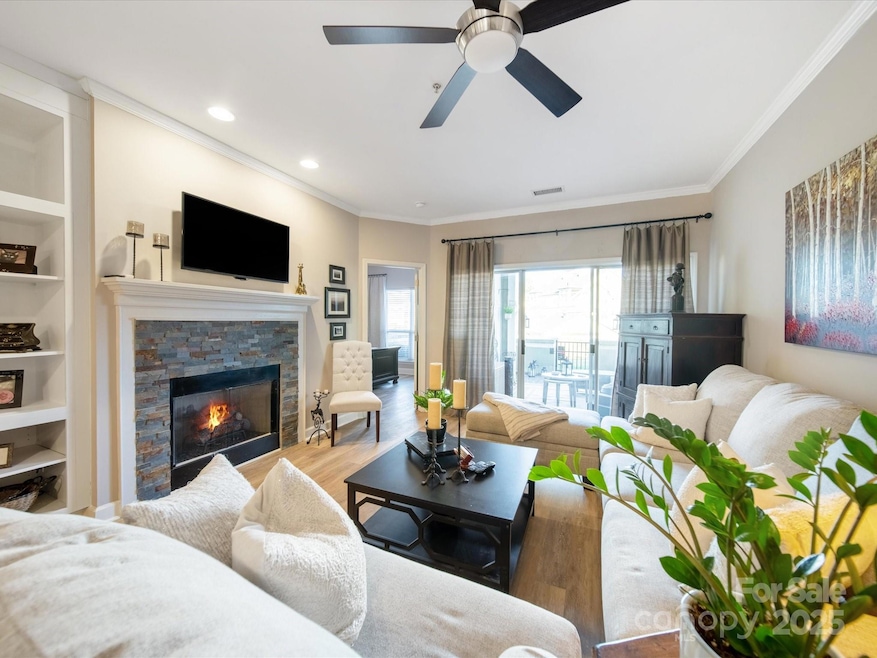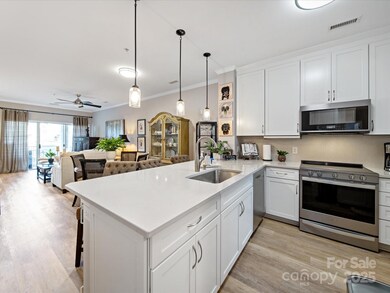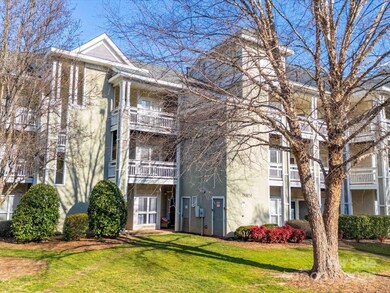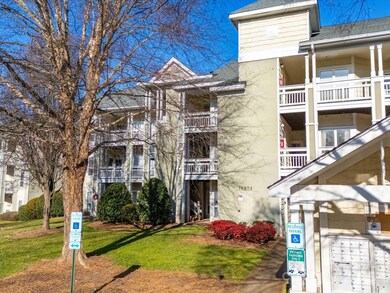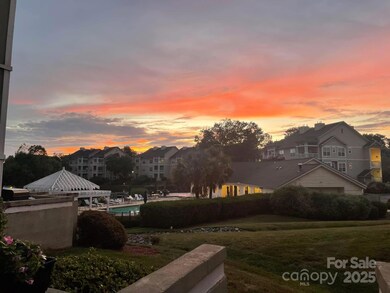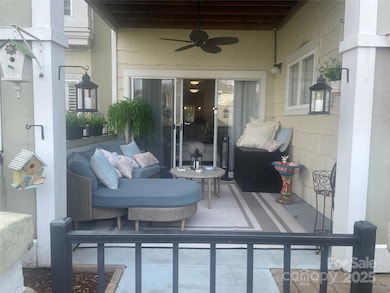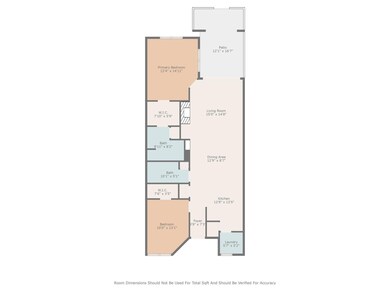
18824 Nautical Dr Unit 28 Cornelius, NC 28031
Estimated payment $2,713/month
Highlights
- Water Views
- Access To Lake
- Clubhouse
- Bailey Middle School Rated A-
- In Ground Pool
- Contemporary Architecture
About This Home
JUST REDUCED TO $399,000 for Lake Resort living at Admiral's Quarters in this pristine, "move-in ready" recently updated First Floor 2 Bed/2 Bath Condominium. Spectacular views of the lakeside, boat slips and common areas with pool and lighted fountains all from the gated covered patio. The perfect place for entertaining. Convenient access to Kenton Place, Birkdale Village, Cornelius and Northcross Shopping Center.
Enjoy the spacious open plan with recently updated Kitchen & Breakfast/Bar areas. The updated kitchen is dynamic, cook friendly with white satin finished Kraftmaid cabinets, quartz countertops & black stainless appliances. Recent Seller improvements include new gas logs, Nest thermostat, ceiling fan in the Living Room, pendant lights over the Bar and a porch ceiling fan.
Main Bedroom has a large walk-thru closet and en-suite bathroom.
Spacious Guest Bedroom with generous closet storage. Luxury vinyl plank flooring throughout makes housecleaning and maintenance easy.
Listing Agent
O'Shaughnessy Realty & Development Brokerage Email: nickodevt@gmail.com License #230156
Property Details
Home Type
- Condominium
Est. Annual Taxes
- $1,646
Year Built
- Built in 1999
HOA Fees
- $349 Monthly HOA Fees
Home Design
- Contemporary Architecture
- Transitional Architecture
- Slab Foundation
- Stucco
Interior Spaces
- 1-Story Property
- Ceiling Fan
- Fireplace
- Insulated Windows
- Window Treatments
- Window Screens
- Vinyl Flooring
- Water Views
- Home Security System
Kitchen
- Electric Oven
- Self-Cleaning Oven
- Electric Range
- Range Hood
- Warming Drawer
- Microwave
- Plumbed For Ice Maker
- Dishwasher
- Disposal
Bedrooms and Bathrooms
- 2 Main Level Bedrooms
- 2 Full Bathrooms
Laundry
- Laundry Room
- Dryer
Parking
- 2 Open Parking Spaces
- Parking Lot
Pool
- In Ground Pool
- Fence Around Pool
Outdoor Features
- Access To Lake
- Pond
- Covered patio or porch
Schools
- Bailey Middle School
- William Amos Hough High School
Utilities
- Forced Air Heating and Cooling System
- Heat Pump System
- Gas Water Heater
- Cable TV Available
Listing and Financial Details
- Assessor Parcel Number 001-489-28
Community Details
Overview
- Main Street Mgmt. Group Association
- Mid-Rise Condominium
- Admirals Quarters Subdivision
- Mandatory home owners association
Amenities
- Picnic Area
- Clubhouse
- Elevator
Recreation
- Recreation Facilities
- Community Pool
- Trails
Security
- Fire Sprinkler System
Map
Home Values in the Area
Average Home Value in this Area
Tax History
| Year | Tax Paid | Tax Assessment Tax Assessment Total Assessment is a certain percentage of the fair market value that is determined by local assessors to be the total taxable value of land and additions on the property. | Land | Improvement |
|---|---|---|---|---|
| 2023 | $1,646 | $304,978 | $0 | $304,978 |
| 2022 | $1,646 | $189,300 | $0 | $189,300 |
| 2021 | $1,588 | $189,300 | $0 | $189,300 |
| 2020 | $1,628 | $189,300 | $0 | $189,300 |
| 2019 | $1,622 | $189,300 | $0 | $189,300 |
| 2018 | $1,499 | $136,500 | $42,500 | $94,000 |
| 2017 | $1,486 | $136,500 | $42,500 | $94,000 |
| 2016 | $1,482 | $136,500 | $42,500 | $94,000 |
| 2015 | $1,458 | $136,500 | $42,500 | $94,000 |
| 2014 | $1,456 | $136,500 | $42,500 | $94,000 |
Property History
| Date | Event | Price | Change | Sq Ft Price |
|---|---|---|---|---|
| 04/10/2025 04/10/25 | Price Changed | $399,000 | -3.9% | $373 / Sq Ft |
| 03/17/2025 03/17/25 | Price Changed | $415,000 | -1.2% | $388 / Sq Ft |
| 03/06/2025 03/06/25 | Price Changed | $420,000 | -1.2% | $393 / Sq Ft |
| 01/31/2025 01/31/25 | Price Changed | $425,000 | -0.9% | $397 / Sq Ft |
| 01/15/2025 01/15/25 | For Sale | $429,000 | +7.5% | $401 / Sq Ft |
| 09/22/2023 09/22/23 | Sold | $399,000 | 0.0% | $373 / Sq Ft |
| 06/06/2023 06/06/23 | Price Changed | $399,000 | -6.1% | $373 / Sq Ft |
| 06/05/2023 06/05/23 | Pending | -- | -- | -- |
| 06/03/2023 06/03/23 | For Sale | $425,000 | +88.9% | $398 / Sq Ft |
| 01/24/2020 01/24/20 | Sold | $225,000 | 0.0% | $210 / Sq Ft |
| 01/06/2020 01/06/20 | Pending | -- | -- | -- |
| 11/25/2019 11/25/19 | For Sale | $225,000 | +54.4% | $210 / Sq Ft |
| 03/21/2017 03/21/17 | Sold | $145,750 | -2.8% | $127 / Sq Ft |
| 01/27/2017 01/27/17 | Pending | -- | -- | -- |
| 01/24/2017 01/24/17 | For Sale | $149,900 | -- | $130 / Sq Ft |
Deed History
| Date | Type | Sale Price | Title Company |
|---|---|---|---|
| Warranty Deed | $399,000 | None Listed On Document | |
| Interfamily Deed Transfer | -- | None Available | |
| Warranty Deed | $225,000 | Morehead Title Company | |
| Warranty Deed | $199,000 | Venture Title Llc | |
| Warranty Deed | $146,000 | None Available | |
| Warranty Deed | $123,000 | -- | |
| Warranty Deed | $111,500 | -- |
Mortgage History
| Date | Status | Loan Amount | Loan Type |
|---|---|---|---|
| Previous Owner | $233,181 | VA | |
| Previous Owner | $230,175 | VA | |
| Previous Owner | $169,200 | New Conventional | |
| Previous Owner | $106,875 | New Conventional | |
| Previous Owner | $88,416 | New Conventional | |
| Previous Owner | $25,000 | Credit Line Revolving | |
| Previous Owner | $88,000 | Unknown | |
| Previous Owner | $45,000 | Purchase Money Mortgage | |
| Previous Owner | $127,800 | Credit Line Revolving | |
| Previous Owner | $80,000 | Credit Line Revolving |
Similar Homes in Cornelius, NC
Source: Canopy MLS (Canopy Realtor® Association)
MLS Number: 4213289
APN: 001-489-28
- 18832 Nautical Dr Unit 41
- 18832 Nautical Dr Unit 44
- 18840 Nautical Dr Unit 57
- 18700 Nautical Dr Unit 101
- 18742 Nautical Dr Unit 301
- 18736 Nautical Dr Unit 201
- 18742 Nautical Dr Unit 305
- 18726 Nautical Dr Unit 303
- 18224 Taffrail Way Unit 16T
- 18223 Taffrail Way Unit 14T
- 19433 Booth Bay Ct Unit 35Y
- 18731 Ramsey Cove Dr Unit 72
- 7836 Village Harbor Dr
- 17919 Kings Point Dr
- 7822 Village Harbor Dr Unit 20
- 7829 Village Harbor Dr Unit 12V
- 7844 Village Harbor Dr
- 18409 Harborside Dr Unit 10
- 17811 Half Moon Ln Unit N
- 17811 Half Moon Ln Unit C
