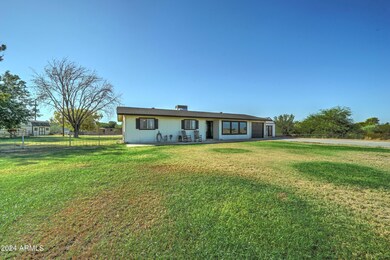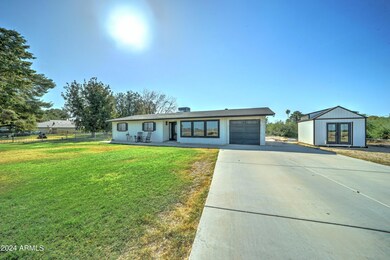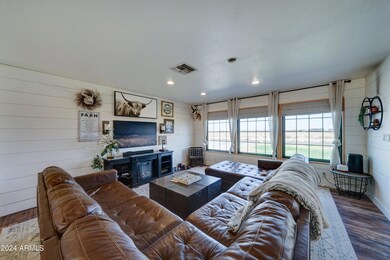
18827 E Vía Del Jardin Queen Creek, AZ 85142
Ranchos Jardines NeighborhoodEstimated payment $4,035/month
Highlights
- Horses Allowed On Property
- RV Gated
- Granite Countertops
- Desert Mountain Elementary School Rated A-
- Mountain View
- No HOA
About This Home
Book the movers! You've found your rural sanctuary with this amazing acre property. Mountain views and sunsets that'll take your breath away, this property is sure to please any homebuyer wanting the rural farm feel without being far from the convenience of city living. Located just on the border of Queen Creek and Gilbert. Spacious open floor plan, 3 bedrooms and 2 baths, fantastic bonus room off the kitchen, all tastefully designed with an urban farmhouse feel. Granite countertops in the kitchen, subway tiled backsplash, custom painted cabinets and stainless-steel appliances. Fenced property is located next to the Sonoqui Wash Trail which leads directly to the QC Equestrian Park, situated with N/S exposure and no neighbors to the north. NOTE: SHED IN PHOTOS BY HOUSE DOES NOT CONVEY
Home Details
Home Type
- Single Family
Est. Annual Taxes
- $2,880
Year Built
- Built in 1974
Lot Details
- 1.03 Acre Lot
- Chain Link Fence
- Backyard Sprinklers
- Grass Covered Lot
Parking
- 3 Open Parking Spaces
- 1 Car Garage
- RV Gated
Home Design
- Roof Updated in 2023
- Wood Frame Construction
- Composition Roof
- Stucco
Interior Spaces
- 1,625 Sq Ft Home
- 1-Story Property
- Double Pane Windows
- Mountain Views
Kitchen
- Built-In Microwave
- Granite Countertops
Flooring
- Floors Updated in 2023
- Vinyl Flooring
Bedrooms and Bathrooms
- 3 Bedrooms
- 2 Bathrooms
Schools
- Queen Creek Elementary School
- Newell Barney Middle School
- Queen Creek High School
Horse Facilities and Amenities
- Horses Allowed On Property
- Corral
- Tack Room
Utilities
- Cooling System Updated in 2023
- Cooling Available
- Heating Available
Additional Features
- Outdoor Storage
- Flood Irrigation
Listing and Financial Details
- Tax Lot 47
- Assessor Parcel Number 304-68-076-A
Community Details
Overview
- No Home Owners Association
- Association fees include no fees
- Ranchos Jardines 1 Subdivision
Recreation
- Horse Trails
- Bike Trail
Map
Home Values in the Area
Average Home Value in this Area
Tax History
| Year | Tax Paid | Tax Assessment Tax Assessment Total Assessment is a certain percentage of the fair market value that is determined by local assessors to be the total taxable value of land and additions on the property. | Land | Improvement |
|---|---|---|---|---|
| 2025 | $2,878 | $21,236 | -- | -- |
| 2024 | $2,880 | $20,225 | -- | -- |
| 2023 | $2,880 | $40,070 | $7,560 | $32,510 |
| 2022 | $2,811 | $30,770 | $5,810 | $24,960 |
| 2021 | $2,839 | $27,460 | $5,180 | $22,280 |
| 2020 | $2,773 | $23,770 | $4,490 | $19,280 |
| 2019 | $2,043 | $20,040 | $3,780 | $16,260 |
| 2018 | $1,935 | $18,230 | $3,440 | $14,790 |
| 2017 | $1,803 | $15,300 | $2,890 | $12,410 |
| 2016 | $1,789 | $13,860 | $2,610 | $11,250 |
| 2015 | $1,548 | $12,350 | $2,330 | $10,020 |
Property History
| Date | Event | Price | Change | Sq Ft Price |
|---|---|---|---|---|
| 03/09/2025 03/09/25 | Pending | -- | -- | -- |
| 02/06/2025 02/06/25 | Price Changed | $680,000 | 0.0% | $418 / Sq Ft |
| 02/06/2025 02/06/25 | For Sale | $680,000 | -2.9% | $418 / Sq Ft |
| 12/21/2024 12/21/24 | Off Market | $700,000 | -- | -- |
| 10/11/2024 10/11/24 | For Sale | $700,000 | -- | $431 / Sq Ft |
Deed History
| Date | Type | Sale Price | Title Company |
|---|---|---|---|
| Interfamily Deed Transfer | -- | Chicago Title Agency | |
| Warranty Deed | $215,000 | Equity Title Agency Inc | |
| Interfamily Deed Transfer | -- | Equity Title Agency Inc | |
| Warranty Deed | $144,900 | Fidelity National Title Ins |
Mortgage History
| Date | Status | Loan Amount | Loan Type |
|---|---|---|---|
| Open | $125,000 | Credit Line Revolving | |
| Open | $364,800 | New Conventional | |
| Closed | $311,060 | New Conventional | |
| Closed | $310,210 | New Conventional | |
| Closed | $308,000 | New Conventional | |
| Closed | $260,100 | New Conventional | |
| Closed | $255,200 | New Conventional | |
| Closed | $211,105 | FHA | |
| Previous Owner | $147,798 | FHA | |
| Previous Owner | $135,695 | FHA |
Similar Homes in Queen Creek, AZ
Source: Arizona Regional Multiple Listing Service (ARMLS)
MLS Number: 6757272
APN: 304-68-076A
- 22351 S Sossaman Rd
- 4205 W Maggie Dr
- 35187 N Magnette Way
- 2332 W Arroyo Way
- 35112 N Jacobs Rd
- 4027 W Copperleaf Dr
- 35730 N Pommel Place
- 34210 N Beeblossom Trail
- 35231 N Danburite Ct
- 1444 W Gail Rd
- 27194 N Bear Paw Pass
- 3769 W Antelope Way
- 35134 N Laredo Dr
- 3600 W Cobalt Ct
- 3588 W New Life Ln
- 34157 N Mirage Ct
- 3879 W Serpentine Dr
- 4642 W Alabama Ln
- 2864 W Canada de Oro Rd
- 4042 W Kirkland Ave






