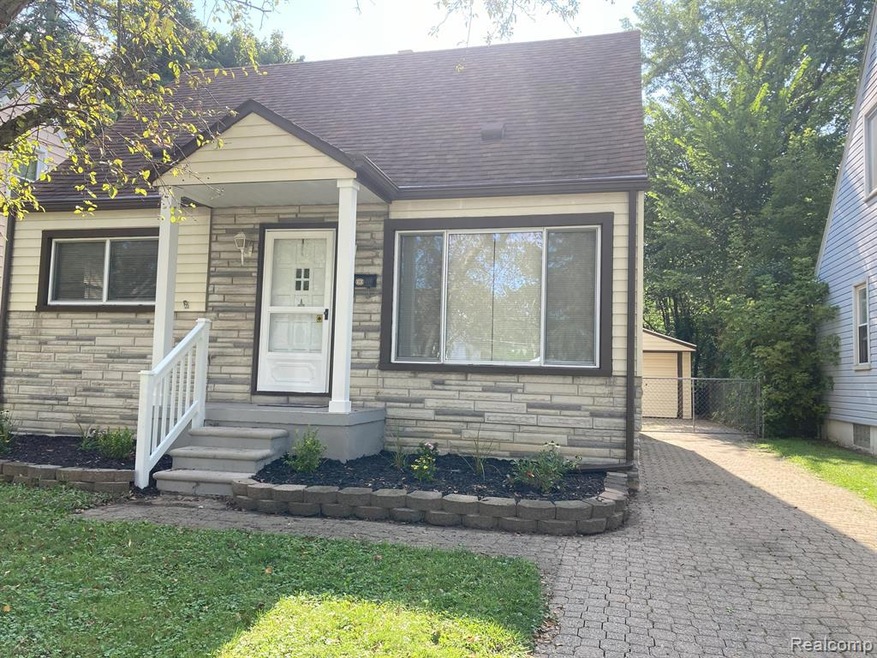
$169,900
- 3 Beds
- 1 Bath
- 965 Sq Ft
- 26805 Vassar Ave
- Redford, MI
Don't miss this charming 3-bedroom, 1-bath ranch in Redford Twp! This well-maintained home offers a cozy yet spacious layout, perfect for comfortable living. Enjoy the convenience of a 2-car garage and a nicely kept yard, adding to its great curb appeal. Move-in ready and full of potential—schedule your showing today!
Anthony Djon Anthony Djon Luxury Real Estate
