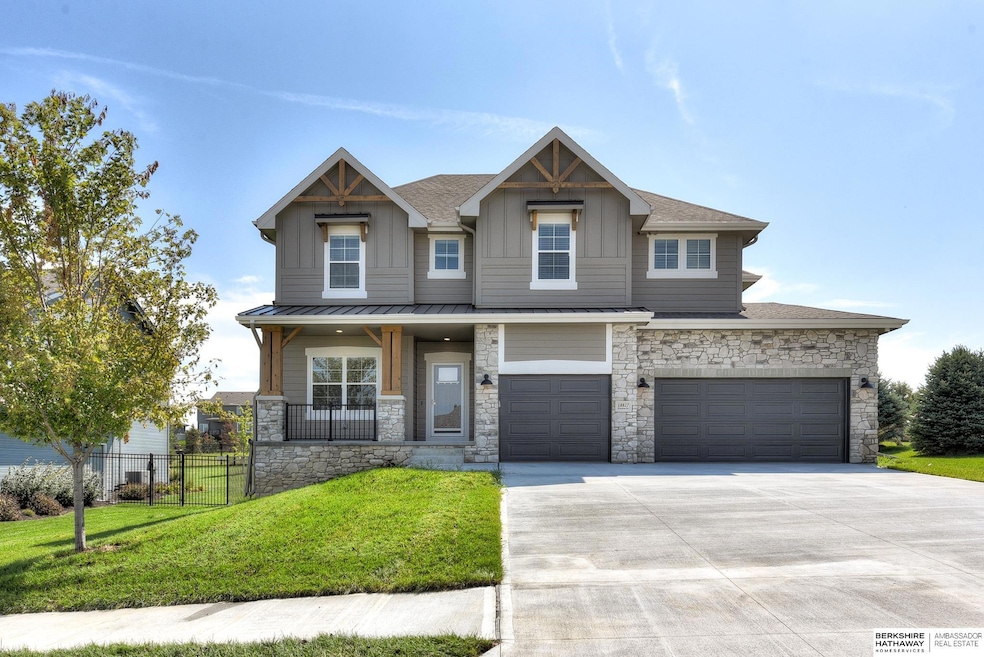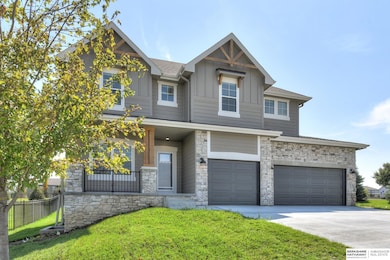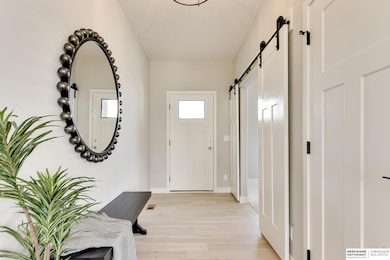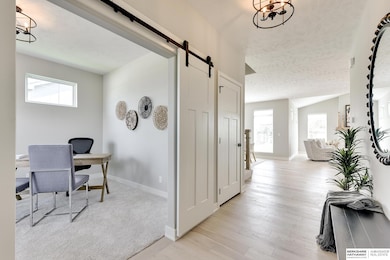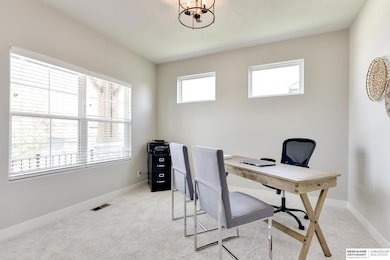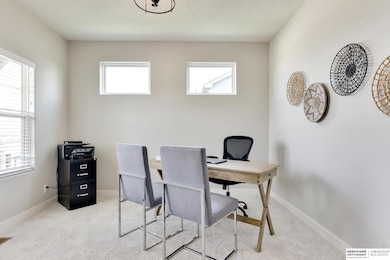
Estimated payment $4,010/month
Highlights
- New Construction
- Engineered Wood Flooring
- Porch
- Palisades Elementary School Rated A-
- Corner Lot
- 3 Car Attached Garage
About This Home
Model Home Not for Sale. Model Home Not For Sale. Gorgeous NEW Pine Crest RIVER Model in Aspen Creek North with Spacious Living with an open floor plan. Beautiful Upgrades include vaulted ceilings and stone fireplace in the Great Room, Gourmet Kitchen with Large Dining Area, and Lovely Engineered Wood Flooring. The lovely entry, Flex room with Barn Doors, walk-in Pantry, hidden work space, bath, and awesome drop zone and closet complete the main floor. The upstairs features 4 Huge bedrooms, spacious Laundry Room, and the Primary Bedroom has double closets (one is a walk-in), and beautiful tiled walk-in shower. Entertain on the huge patio and enjoy the front porch and Stone Exterior. Models open 12-4 Thursday - Sunday
Open House Schedule
-
Saturday, April 26, 202512:00 to 4:00 pm4/26/2025 12:00:00 PM +00:004/26/2025 4:00:00 PM +00:00Add to Calendar
-
Sunday, April 27, 202512:00 to 4:00 pm4/27/2025 12:00:00 PM +00:004/27/2025 4:00:00 PM +00:00Add to Calendar
Home Details
Home Type
- Single Family
Est. Annual Taxes
- $12,080
Year Built
- Built in 2023 | New Construction
Lot Details
- 0.29 Acre Lot
- Lot Dimensions are 138 x 11.8 x 84.1 x 147.2 x 92.7
- Corner Lot
- Level Lot
HOA Fees
- $25 Monthly HOA Fees
Parking
- 3 Car Attached Garage
- Garage Door Opener
Home Design
- Composition Roof
- Concrete Perimeter Foundation
- Stone
Interior Spaces
- 2,568 Sq Ft Home
- 2-Story Property
- Ceiling height of 9 feet or more
- Ceiling Fan
- Great Room with Fireplace
Kitchen
- Oven
- Cooktop
- Microwave
- Dishwasher
- Disposal
Flooring
- Engineered Wood
- Wall to Wall Carpet
- Luxury Vinyl Plank Tile
Bedrooms and Bathrooms
- 4 Bedrooms
- Walk-In Closet
- Dual Sinks
- Shower Only
Basement
- Sump Pump
- Basement Windows
Outdoor Features
- Patio
- Porch
Schools
- Aspen Creek Elementary And Middle School
- Gretna East High School
Utilities
- Forced Air Heating and Cooling System
- Heating System Uses Gas
Community Details
- Association fees include common area maintenance
- Aspen Creek North HOA
- Built by Pine Crest Homes
- Aspen Creek North Subdivision, River Floorplan
Listing and Financial Details
- Assessor Parcel Number 011603244
Map
Home Values in the Area
Average Home Value in this Area
Tax History
| Year | Tax Paid | Tax Assessment Tax Assessment Total Assessment is a certain percentage of the fair market value that is determined by local assessors to be the total taxable value of land and additions on the property. | Land | Improvement |
|---|---|---|---|---|
| 2024 | $3,000 | $476,081 | $75,000 | $401,081 |
| 2023 | $3,000 | $110,246 | $68,000 | $42,246 |
| 2022 | $1,005 | $36,540 | $36,540 | $0 |
| 2021 | $991 | $36,540 | $36,540 | $0 |
| 2020 | $987 | $36,540 | $36,540 | $0 |
| 2019 | $1,019 | $37,800 | $37,800 | $0 |
| 2018 | $97 | $3,609 | $3,609 | $0 |
Property History
| Date | Event | Price | Change | Sq Ft Price |
|---|---|---|---|---|
| 01/04/2024 01/04/24 | Price Changed | $533,444 | +1.9% | $208 / Sq Ft |
| 07/27/2023 07/27/23 | For Sale | $523,444 | -- | $204 / Sq Ft |
Deed History
| Date | Type | Sale Price | Title Company |
|---|---|---|---|
| Warranty Deed | $69,000 | None Listed On Document |
Mortgage History
| Date | Status | Loan Amount | Loan Type |
|---|---|---|---|
| Previous Owner | $1,000,000 | New Conventional |
Similar Homes in Omaha, NE
Source: Great Plains Regional MLS
MLS Number: 22316902
APN: 011603244
- 19009 Riviera Dr
- 19052 Murifield Cir
- 19103 Riviera Dr
- 19056 Murifield Cir
- 10420 S 191st St
- 10412 S 191st St
- 10611 S 188th St
- 19111 Riviera Dr
- 10628 S 189th St
- 19018 Ventana St
- 10330 S 191st St
- 10415 S 191st Ave
- 10317 S 191 St
- 10403 S 191st Ave
- 10325 S 191st Ave
- 11529 S 189th St
- 10214 S 188th St
- 10328 S 191st Ave Unit Lot 175
- 19054 Camelback Avenue Cir
- 19058 Camelback Avenue Cir
