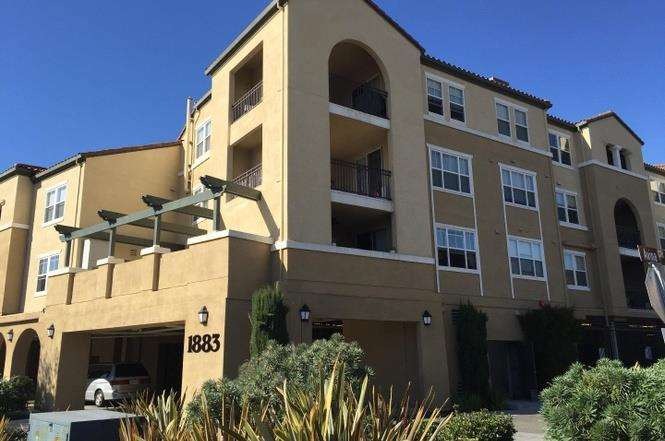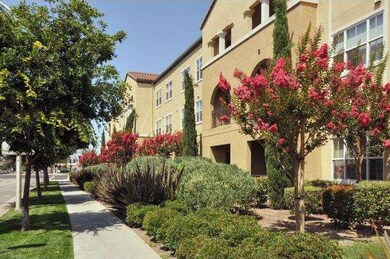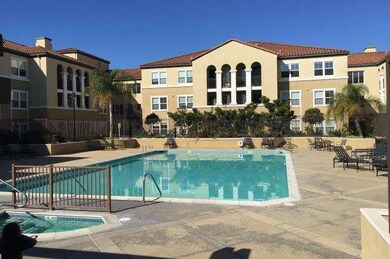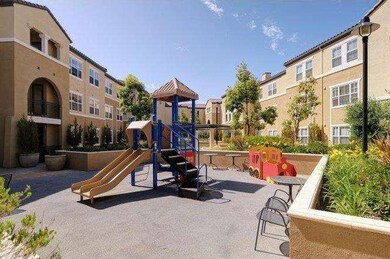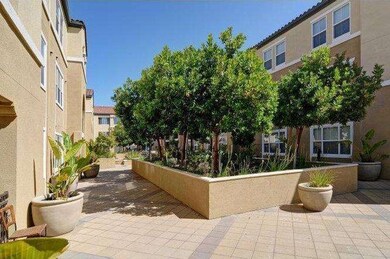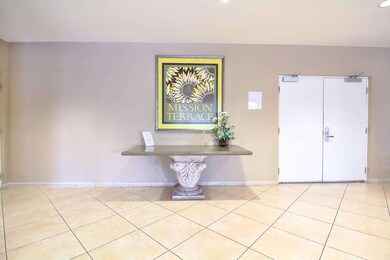
Mission Terrace 1883 Agnew Rd Unit 223 Santa Clara, CA 95054
North Santa Clara NeighborhoodHighlights
- Private Pool
- Primary Bedroom Suite
- Soaking Tub in Primary Bathroom
- Don Callejon School Rated A
- Gated Community
- Mediterranean Architecture
About This Home
As of April 2023Bright end-unit condo provided w/ natural sunlight. Rarely available 3 bed, 2 bath unit ideal for family/guests. Open kitchen w/ custom shaker style cabinets, granite countertop, tile flooring & SS appliances. Dramatic living room w/ fresh paint, high ceiling, recessed lighting & sliding door to patio. Bright master suite w/ two closets including walk-in closet. Master bathroom w/ dual sink vanity, shower over large soaking tub w/ glass enclosure. Additional two bedrooms on separate wing. Other amenities include inside laundry, linen storage, high ceilings, central AC & ample storage space. Assigned parking space. Complex includes secured building, fitness center, pool, greenbelt & dog friendly courtyard. HOA includes garbage, elevator, professional management, etc. Easy access to Highways 101, 237, 880, Lawrence & San Tomas Expwys. Close to Rivermark Village shopping Center, Oracle, Intel, Cisco, Levi Stadium & Whole Foods. Schools - Don Callejon & Santa Clara High.
Last Agent to Sell the Property
Boyenga Team
KW Bay Area Estates License #70010882

Property Details
Home Type
- Condominium
Est. Annual Taxes
- $10,243
Year Built
- Built in 2006
Lot Details
- End Unit
Parking
- 1 Car Garage
- Guest Parking
Home Design
- Mediterranean Architecture
- Slab Foundation
- Tile Roof
Interior Spaces
- 1,361 Sq Ft Home
- 1-Story Property
- High Ceiling
- Combination Dining and Living Room
- Laundry in unit
Kitchen
- Oven or Range
- Electric Cooktop
- Microwave
- Granite Countertops
Flooring
- Carpet
- Laminate
- Tile
Bedrooms and Bathrooms
- 3 Bedrooms
- Primary Bedroom Suite
- Walk-In Closet
- Remodeled Bathroom
- 2 Full Bathrooms
- Granite Bathroom Countertops
- Dual Sinks
- Soaking Tub in Primary Bathroom
- Bathtub with Shower
- Oversized Bathtub in Primary Bathroom
Outdoor Features
- Private Pool
Utilities
- Forced Air Heating and Cooling System
- Vented Exhaust Fan
- 220 Volts
- Cable TV Available
Listing and Financial Details
- Assessor Parcel Number 097-11-247
Community Details
Overview
- Property has a Home Owners Association
- Association fees include common area electricity, exterior painting, garbage, insurance - common area, maintenance - exterior, management fee, pool spa or tennis, roof, security service
- Pas Association
- Built by Mission Terrace
- The community has rules related to parking rules
- Greenbelt
Amenities
- Trash Chute
- Elevator
Recreation
- Exercise Course
Pet Policy
- Pets Allowed
Security
- Gated Community
Map
About Mission Terrace
Home Values in the Area
Average Home Value in this Area
Property History
| Date | Event | Price | Change | Sq Ft Price |
|---|---|---|---|---|
| 04/26/2023 04/26/23 | Sold | $932,000 | -4.9% | $685 / Sq Ft |
| 03/27/2023 03/27/23 | Pending | -- | -- | -- |
| 03/16/2023 03/16/23 | For Sale | $980,000 | +14.0% | $720 / Sq Ft |
| 08/11/2017 08/11/17 | Sold | $860,000 | +1.3% | $632 / Sq Ft |
| 07/13/2017 07/13/17 | Pending | -- | -- | -- |
| 06/21/2017 06/21/17 | Price Changed | $849,000 | -4.4% | $624 / Sq Ft |
| 06/09/2017 06/09/17 | For Sale | $888,000 | -- | $652 / Sq Ft |
Tax History
| Year | Tax Paid | Tax Assessment Tax Assessment Total Assessment is a certain percentage of the fair market value that is determined by local assessors to be the total taxable value of land and additions on the property. | Land | Improvement |
|---|---|---|---|---|
| 2023 | $10,243 | $865,000 | $432,500 | $432,500 |
| 2022 | $10,952 | $922,092 | $461,046 | $461,046 |
| 2021 | $10,911 | $904,012 | $452,006 | $452,006 |
| 2020 | $10,712 | $894,744 | $447,372 | $447,372 |
| 2019 | $10,700 | $877,200 | $438,600 | $438,600 |
| 2018 | $10,011 | $860,000 | $430,000 | $430,000 |
| 2017 | $4,878 | $415,000 | $200,000 | $215,000 |
| 2016 | $4,904 | $415,000 | $200,000 | $215,000 |
| 2015 | $4,957 | $415,000 | $200,000 | $215,000 |
| 2014 | $4,797 | $415,000 | $200,000 | $215,000 |
Mortgage History
| Date | Status | Loan Amount | Loan Type |
|---|---|---|---|
| Open | $745,600 | New Conventional | |
| Previous Owner | $410,000 | New Conventional | |
| Previous Owner | $438,000 | Adjustable Rate Mortgage/ARM | |
| Previous Owner | $308,750 | New Conventional |
Deed History
| Date | Type | Sale Price | Title Company |
|---|---|---|---|
| Grant Deed | $932,000 | Chicago Title | |
| Grant Deed | $860,000 | Cornerstone Title Company | |
| Interfamily Deed Transfer | -- | None Available | |
| Grant Deed | $415,000 | First American Title Company |
Similar Homes in Santa Clara, CA
Source: MLSListings
MLS Number: ML81655388
APN: 097-11-247
- 1883 Agnew Rd Unit 229
- 1883 Agnew Rd Unit 307
- 1883 Agnew Rd Unit 105
- 1883 Agnew Rd Unit 351
- 1883 Agnew Rd Unit 426
- 1670 Avina Cir Unit 2
- 4381 Davis St
- 4441 Davis St
- 4100 Bassett St
- 4590 Snead Dr
- 2165 Agnew Rd
- 4362 Headen Way
- 2272 Creek Bed Ct
- 2286 Creek Bed Ct
- 2200 Agnew Rd Unit 216
- 2200 Agnew Rd Unit 118
- 2200 Agnew Rd Unit 212
- 4730 Snead Dr
- 4624 Fuller St
- 4102 Tobin Cir
