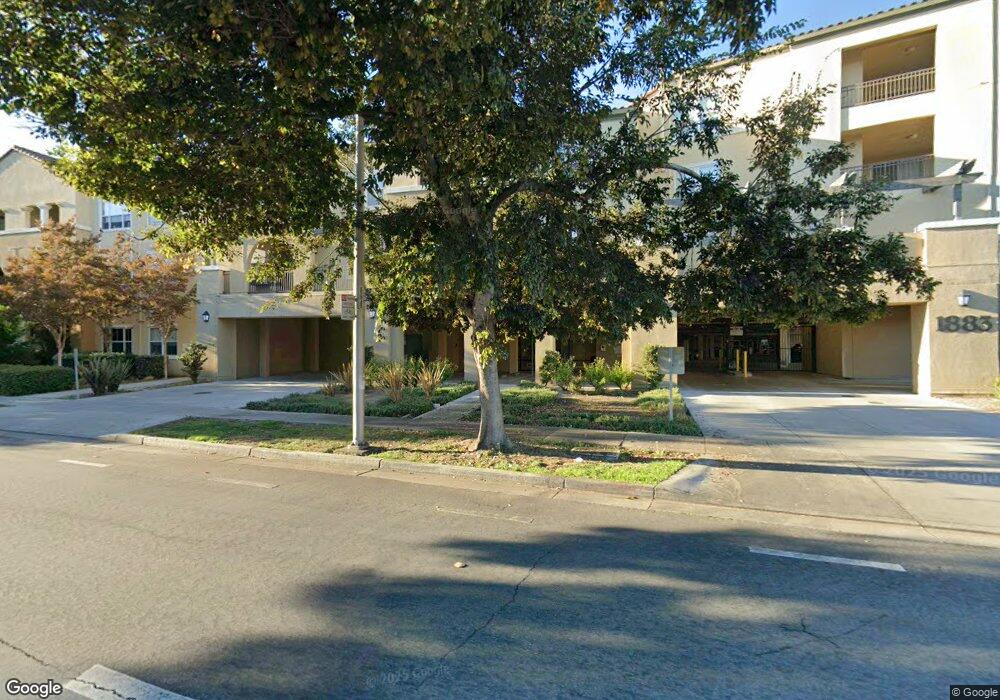
Mission Terrace 1883 Agnew Rd Unit 423 Santa Clara, CA 95054
North Santa Clara Neighborhood
3
Beds
2
Baths
1,361
Sq Ft
436
Sq Ft Lot
Highlights
- Unit is on the top floor
- Primary Bedroom Suite
- Elevator
- Don Callejon School Rated A
- End Unit
- Bathtub
About This Home
As of March 2022For comps
Last Buyer's Agent
Satya Dasari
Glory Land Realty License #01327436

Property Details
Home Type
- Condominium
Est. Annual Taxes
- $12,838
Year Built
- Built in 2006
Parking
- 2 Car Garage
- Guest Parking
Interior Spaces
- 1,361 Sq Ft Home
- 1-Story Property
- Combination Dining and Living Room
- Breakfast Bar
Bedrooms and Bathrooms
- 3 Bedrooms
- Primary Bedroom Suite
- 2 Full Bathrooms
- Bathtub
- Walk-in Shower
Additional Features
- End Unit
- Unit is on the top floor
- Forced Air Heating and Cooling System
Listing and Financial Details
- Assessor Parcel Number 097-11-368
Community Details
Overview
- Property has a Home Owners Association
- Association fees include management fee, common area electricity, common area gas, insurance - common area
- Mission Terrace Association
Amenities
- Elevator
Recreation
- Community Playground
Map
About Mission Terrace
Create a Home Valuation Report for This Property
The Home Valuation Report is an in-depth analysis detailing your home's value as well as a comparison with similar homes in the area
Home Values in the Area
Average Home Value in this Area
Property History
| Date | Event | Price | Change | Sq Ft Price |
|---|---|---|---|---|
| 03/03/2022 03/03/22 | Sold | $1,065,000 | +12.3% | $783 / Sq Ft |
| 02/03/2022 02/03/22 | Pending | -- | -- | -- |
| 01/27/2022 01/27/22 | For Sale | $948,000 | +45.8% | $697 / Sq Ft |
| 04/18/2014 04/18/14 | Sold | $650,000 | 0.0% | $478 / Sq Ft |
| 04/18/2014 04/18/14 | For Sale | $650,000 | -- | $478 / Sq Ft |
Source: MLSListings
Tax History
| Year | Tax Paid | Tax Assessment Tax Assessment Total Assessment is a certain percentage of the fair market value that is determined by local assessors to be the total taxable value of land and additions on the property. | Land | Improvement |
|---|---|---|---|---|
| 2023 | $12,838 | $1,086,300 | $543,150 | $543,150 |
| 2022 | $8,939 | $750,844 | $375,422 | $375,422 |
| 2021 | $8,906 | $736,122 | $368,061 | $368,061 |
| 2020 | $8,743 | $728,574 | $364,287 | $364,287 |
| 2019 | $8,734 | $714,290 | $357,145 | $357,145 |
| 2018 | $8,173 | $700,286 | $350,143 | $350,143 |
| 2017 | $8,133 | $686,556 | $343,278 | $343,278 |
| 2016 | $7,971 | $673,096 | $336,548 | $336,548 |
| 2015 | $7,942 | $662,986 | $331,493 | $331,493 |
| 2014 | $7,127 | $613,000 | $367,700 | $245,300 |
Source: Public Records
Mortgage History
| Date | Status | Loan Amount | Loan Type |
|---|---|---|---|
| Open | $800,000 | New Conventional | |
| Previous Owner | $377,000 | New Conventional | |
| Previous Owner | $417,000 | Adjustable Rate Mortgage/ARM | |
| Previous Owner | $321,000 | New Conventional | |
| Previous Owner | $350,000 | New Conventional |
Source: Public Records
Deed History
| Date | Type | Sale Price | Title Company |
|---|---|---|---|
| Grant Deed | $1,065,000 | Chicago Title | |
| Grant Deed | $650,000 | Fidelity National Title Co | |
| Grant Deed | $582,000 | First American Title Company |
Source: Public Records
Similar Homes in Santa Clara, CA
Source: MLSListings
MLS Number: ML81412813
APN: 097-11-368
Nearby Homes
- 1883 Agnew Rd Unit 229
- 1883 Agnew Rd Unit 307
- 1883 Agnew Rd Unit 105
- 1883 Agnew Rd Unit 351
- 1883 Agnew Rd Unit 426
- 1670 Avina Cir Unit 2
- 4381 Davis St
- 4441 Davis St
- 4100 Bassett St
- 4590 Snead Dr
- 2165 Agnew Rd
- 4362 Headen Way
- 2272 Creek Bed Ct
- 2286 Creek Bed Ct
- 2200 Agnew Rd Unit 216
- 2200 Agnew Rd Unit 118
- 2200 Agnew Rd Unit 212
- 4730 Snead Dr
- 4624 Fuller St
- 4102 Tobin Cir
