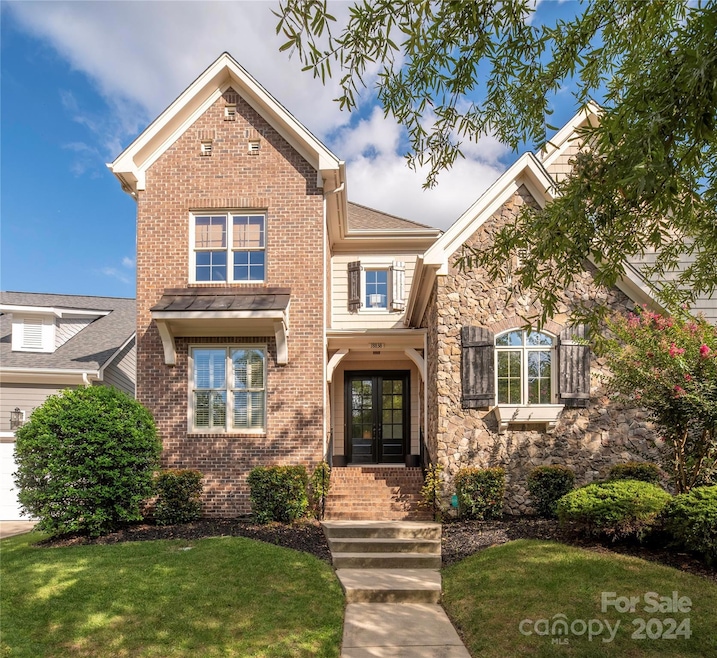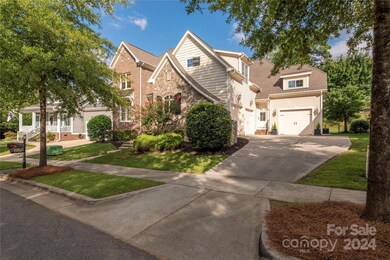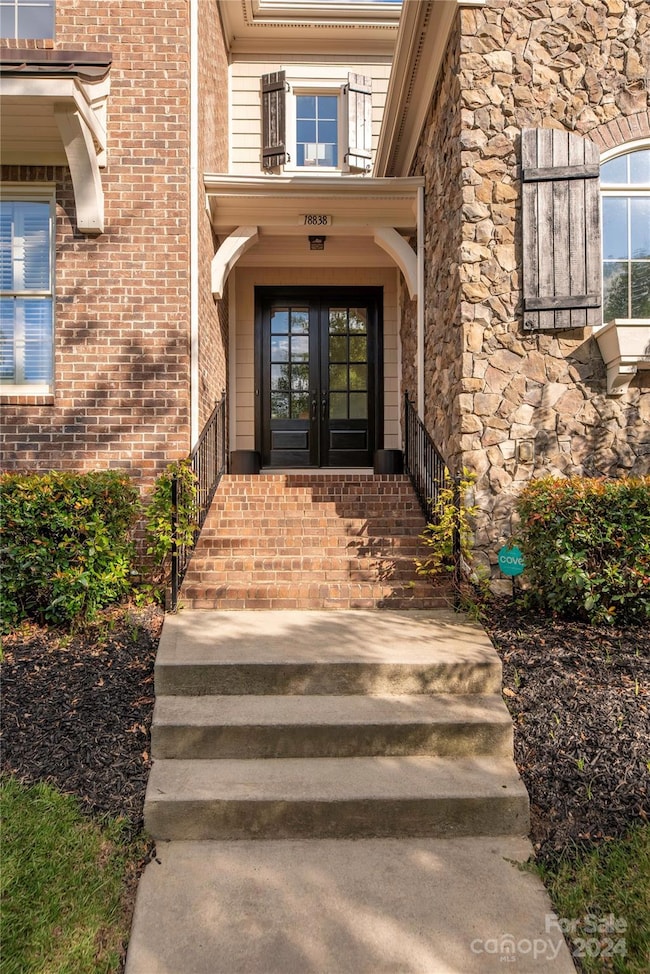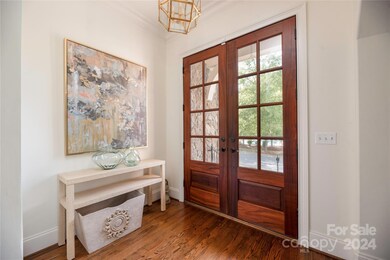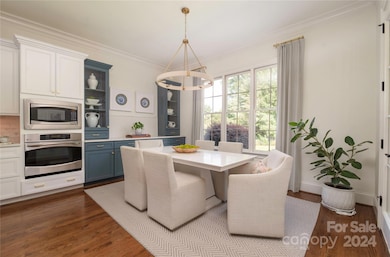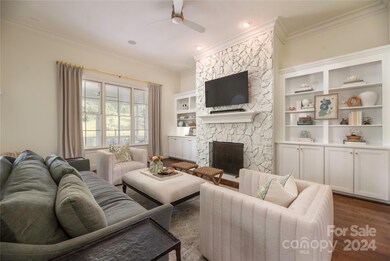
18838 Bailey Springs Dr Davidson, NC 28036
Bailey Springs NeighborhoodHighlights
- Clubhouse
- Wooded Lot
- Mud Room
- Bailey Middle School Rated A-
- Wood Flooring
- 5-minute walk to Plum Creek Park
About This Home
As of December 2024Location and designer finishes distinguish this custom-built, 5 bedroom home in charming Davidson. From the minute guests arrive, they are welcomed with 10' ceilings, archways and interior updates throughout. Updates include, a freshly painted interior, current designer lighting, all new gourmet kitchen, and large/flexible spaces throughout. Guests can pull up a seat in the front entertainment room or make this their office. Flexibility and expansive spaces are key in this home. The primary bedroom is privately located on the main level with a neighboring laundry. Secondary bedrooms are vast with vibrant light and large closets. While space abounds inside the home, the outdoor living is equally matched, with a screened in porch, a large fenced in backyard and firepit to enjoy all seasons. Last and certainly not least, close proximity to Hough High and Bailey Middle, or the neighboring greenways to town. Buyer Contingency fell through and home is back on market!!
Last Agent to Sell the Property
Wilson Realty Brokerage Email: courtney@wilsonrealtync.com License #292794
Home Details
Home Type
- Single Family
Est. Annual Taxes
- $5,503
Year Built
- Built in 2007
Lot Details
- Back Yard Fenced
- Wooded Lot
- Property is zoned NG
HOA Fees
- $80 Monthly HOA Fees
Parking
- 3 Car Attached Garage
- Front Facing Garage
- Garage Door Opener
- Driveway
Home Design
- Brick Exterior Construction
- Composition Roof
- Stone Siding
- Hardboard
Interior Spaces
- 2-Story Property
- Wet Bar
- Mud Room
- Entrance Foyer
- Living Room with Fireplace
- Screened Porch
- Crawl Space
Kitchen
- Breakfast Bar
- Self-Cleaning Oven
- Down Draft Cooktop
- Microwave
- Dishwasher
- Kitchen Island
- Disposal
Flooring
- Wood
- Tile
Bedrooms and Bathrooms
- Walk-In Closet
Outdoor Features
- Fire Pit
Schools
- Bailey Middle School
- William Amos Hough High School
Utilities
- Central Air
- Air Filtration System
- Heating System Uses Natural Gas
- Underground Utilities
- Gas Water Heater
- Cable TV Available
Listing and Financial Details
- Assessor Parcel Number 007-111-81
Community Details
Overview
- Csi Community Management Association, Phone Number (704) 892-1660
- Built by MacNeil
- Bailey Springs Subdivision
- Mandatory home owners association
Amenities
- Clubhouse
Recreation
- Tennis Courts
- Community Playground
- Trails
Map
Home Values in the Area
Average Home Value in this Area
Property History
| Date | Event | Price | Change | Sq Ft Price |
|---|---|---|---|---|
| 12/19/2024 12/19/24 | Sold | $965,000 | -2.5% | $217 / Sq Ft |
| 09/30/2024 09/30/24 | Price Changed | $989,800 | -0.5% | $223 / Sq Ft |
| 09/24/2024 09/24/24 | Price Changed | $994,800 | -0.5% | $224 / Sq Ft |
| 09/21/2024 09/21/24 | Price Changed | $999,800 | 0.0% | $225 / Sq Ft |
| 09/13/2024 09/13/24 | Price Changed | $999,900 | -4.8% | $225 / Sq Ft |
| 09/06/2024 09/06/24 | For Sale | $1,050,000 | +28.8% | $236 / Sq Ft |
| 07/12/2023 07/12/23 | Sold | $815,000 | -1.2% | $182 / Sq Ft |
| 06/01/2023 06/01/23 | Price Changed | $825,000 | -2.4% | $185 / Sq Ft |
| 05/24/2023 05/24/23 | Price Changed | $845,000 | -0.6% | $189 / Sq Ft |
| 05/20/2023 05/20/23 | For Sale | $850,000 | -- | $190 / Sq Ft |
Tax History
| Year | Tax Paid | Tax Assessment Tax Assessment Total Assessment is a certain percentage of the fair market value that is determined by local assessors to be the total taxable value of land and additions on the property. | Land | Improvement |
|---|---|---|---|---|
| 2023 | $5,503 | $738,500 | $110,000 | $628,500 |
| 2022 | $4,498 | $473,300 | $100,000 | $373,300 |
| 2021 | $4,533 | $473,300 | $100,000 | $373,300 |
| 2020 | $4,533 | $473,300 | $100,000 | $373,300 |
| 2019 | $4,527 | $473,300 | $100,000 | $373,300 |
| 2018 | $5,897 | $483,200 | $91,000 | $392,200 |
| 2017 | $5,858 | $483,200 | $91,000 | $392,200 |
| 2016 | $5,854 | $483,200 | $91,000 | $392,200 |
| 2015 | $5,851 | $483,200 | $91,000 | $392,200 |
| 2014 | $5,849 | $0 | $0 | $0 |
Mortgage History
| Date | Status | Loan Amount | Loan Type |
|---|---|---|---|
| Open | $766,500 | New Conventional | |
| Closed | $766,500 | New Conventional | |
| Previous Owner | $80,000 | Credit Line Revolving | |
| Previous Owner | $797,000 | New Conventional | |
| Previous Owner | $774,250 | New Conventional | |
| Previous Owner | $531,560 | New Conventional | |
| Previous Owner | $392,000 | New Conventional | |
| Previous Owner | $417,000 | Unknown | |
| Previous Owner | $412,900 | Purchase Money Mortgage |
Deed History
| Date | Type | Sale Price | Title Company |
|---|---|---|---|
| Warranty Deed | $965,000 | Executive Title | |
| Warranty Deed | $965,000 | Executive Title | |
| Warranty Deed | $815,000 | None Listed On Document | |
| Warranty Deed | $548,000 | None Available | |
| Warranty Deed | $517,000 | None Available | |
| Warranty Deed | $459,000 | None Available |
Similar Homes in the area
Source: Canopy MLS (Canopy Realtor® Association)
MLS Number: 4179166
APN: 007-111-81
- 18721 Dumbarton Oaks Dr
- 12326 Cranberry Glades Dr
- 19034 Cypress Garden Dr
- 12619 Old Westbury Dr
- 12614 Robert Walker Dr
- 12432 Bradford Park Dr
- 12424 Bradford Park Dr
- 11604 Bradford Park Dr
- 19044 Newburg Hill Rd
- 19028 Newburg Hill Rd
- 19032 Newburg Hill Rd
- 19110 Newburg Hill Rd
- 19134 Newburg Hill Rd
- 19041 Newburg Hill Rd
- 19155 Newburg Hill Rd
- 11440 Westbranch Pkwy
- 11332 Westbranch Pkwy
- 10932 Zac Hill Rd Unit 254
- 12849 Robert Walker Dr
- 10914 Zac Hill Rd
