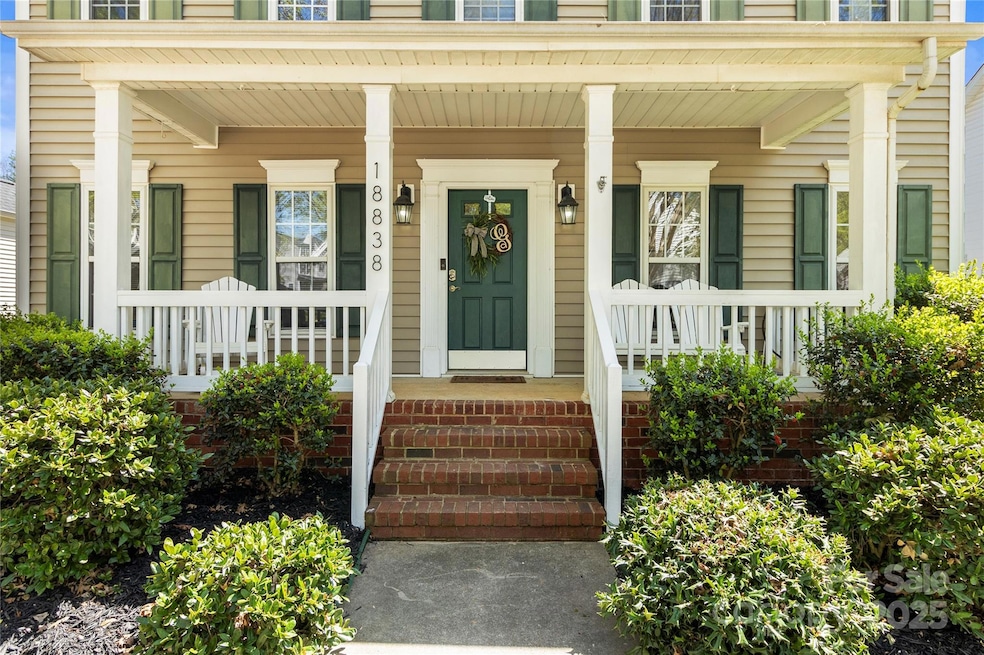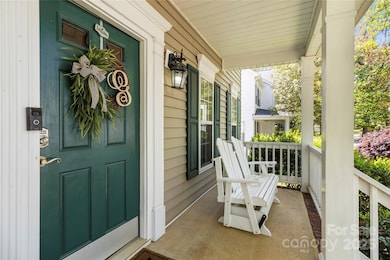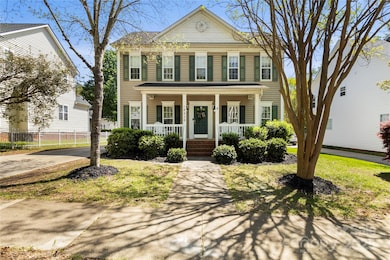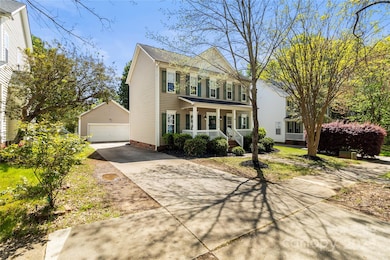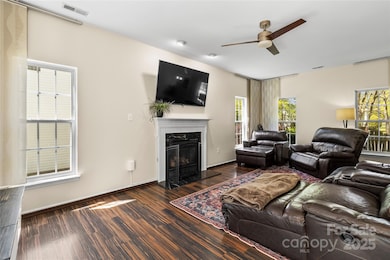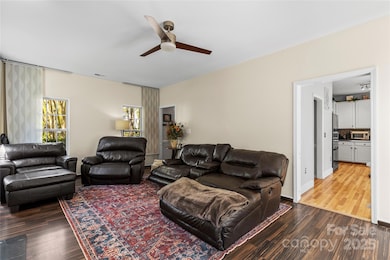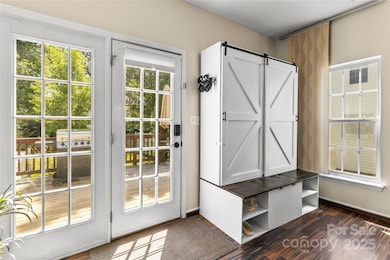
18838 Oakhurst Blvd Cornelius, NC 28031
Estimated payment $2,587/month
Highlights
- Popular Property
- Fireplace in Kitchen
- Traditional Architecture
- Bailey Middle School Rated A-
- Deck
- Community Pool
About This Home
Don't miss this gem in Oakhurst at an affordable price! With a prime Cornelius location, excellent schools, and vibrant neighborhood community what's not to love? The large rocking chair front porch beckons you into this adorable home. Stepping inside you easily flow to all spaces in the home. Head into the large living room with cozy fireplace which is the heart of this home, back to the kitchen & breakfast nook, or upstairs to the bedrooms. Retreat to the large primary suite, complete with updated bath, and walk in closet space. Two additional bedrooms provide flexibility for family, guests, or a home office. Outside the large back yard & deck set amidst mature landscaping with fully fenced yard provides a ton of additional outdoor living space. All of this in walking distance to KinderCare/Leafspring & JV Washam, shops, multiple pocket parks, community pool, greenway access, restaurants like 131 Main, Waterman, Goat Pizza. Plus only minutes to 77, Old Town, Davidson & More!
Listing Agent
Keller Williams Lake Norman Brokerage Email: Beccalutes@kw.com License #292952

Open House Schedule
-
Saturday, April 26, 202511:00 am to 2:00 pm4/26/2025 11:00:00 AM +00:004/26/2025 2:00:00 PM +00:00Add to Calendar
Home Details
Home Type
- Single Family
Est. Annual Taxes
- $2,580
Year Built
- Built in 2000
Lot Details
- Back Yard Fenced
- Level Lot
- Property is zoned TN
Parking
- 2 Car Detached Garage
Home Design
- Traditional Architecture
- Vinyl Siding
Interior Spaces
- 2-Story Property
- Wired For Data
- Crawl Space
- Pull Down Stairs to Attic
- Laundry Room
Kitchen
- Electric Oven
- Electric Cooktop
- Microwave
- Dishwasher
- Disposal
- Fireplace in Kitchen
Flooring
- Laminate
- Tile
Bedrooms and Bathrooms
- 3 Bedrooms
Outdoor Features
- Deck
- Covered patio or porch
Schools
- J.V. Washam Elementary School
- Bailey Middle School
- William Amos Hough High School
Utilities
- Forced Air Heating and Cooling System
- Cable TV Available
Listing and Financial Details
- Assessor Parcel Number 005-383-50
Community Details
Overview
- Oakhurst Subdivision
- Mandatory Home Owners Association
Amenities
- Picnic Area
Recreation
- Indoor Game Court
- Community Playground
- Community Pool
Map
Home Values in the Area
Average Home Value in this Area
Tax History
| Year | Tax Paid | Tax Assessment Tax Assessment Total Assessment is a certain percentage of the fair market value that is determined by local assessors to be the total taxable value of land and additions on the property. | Land | Improvement |
|---|---|---|---|---|
| 2023 | $2,580 | $385,700 | $115,000 | $270,700 |
| 2022 | $2,040 | $235,600 | $67,500 | $168,100 |
| 2021 | $2,016 | $235,600 | $67,500 | $168,100 |
| 2020 | $1,976 | $235,600 | $67,500 | $168,100 |
| 2019 | $2,010 | $235,600 | $67,500 | $168,100 |
| 2018 | $1,812 | $165,500 | $46,400 | $119,100 |
| 2017 | $1,796 | $165,500 | $46,400 | $119,100 |
| 2016 | $1,793 | $165,500 | $46,400 | $119,100 |
| 2015 | $1,764 | $165,500 | $46,400 | $119,100 |
| 2014 | $1,762 | $0 | $0 | $0 |
Property History
| Date | Event | Price | Change | Sq Ft Price |
|---|---|---|---|---|
| 04/17/2025 04/17/25 | For Sale | $425,000 | +67.3% | $256 / Sq Ft |
| 08/13/2020 08/13/20 | Sold | $254,000 | -2.3% | $153 / Sq Ft |
| 06/09/2020 06/09/20 | For Sale | $260,000 | 0.0% | $157 / Sq Ft |
| 05/12/2020 05/12/20 | Pending | -- | -- | -- |
| 03/27/2020 03/27/20 | For Sale | $260,000 | -- | $157 / Sq Ft |
Deed History
| Date | Type | Sale Price | Title Company |
|---|---|---|---|
| Warranty Deed | -- | None Listed On Document | |
| Warranty Deed | -- | None Listed On Document | |
| Warranty Deed | $254,000 | Investors Title Insurance Co | |
| Warranty Deed | $155,000 | None Available | |
| Warranty Deed | $164,000 | -- |
Mortgage History
| Date | Status | Loan Amount | Loan Type |
|---|---|---|---|
| Open | $100,000 | Credit Line Revolving | |
| Previous Owner | $40,000 | Credit Line Revolving | |
| Previous Owner | $249,399 | FHA | |
| Previous Owner | $183,600 | Unknown | |
| Previous Owner | $177,600 | Balloon | |
| Previous Owner | $177,200 | Credit Line Revolving | |
| Previous Owner | $152,000 | Credit Line Revolving | |
| Previous Owner | $155,750 | No Value Available |
Similar Homes in the area
Source: Canopy MLS (Canopy Realtor® Association)
MLS Number: 4243067
APN: 005-383-50
- 10125 Westmoreland Rd
- 10125 Westmoreland Rd Unit 1D
- 18948 Kanawha Dr
- 18711 Ruffner Dr Unit 1A
- 9724 Cadman Ct
- 17614 Delmas Dr
- 9410 Cadman Ct
- 18710 Coverdale Ct
- 9808 Washam Potts Rd
- 19009 Coachmans Trace
- 18023 Train Station Dr
- 19057 Coachmans Trace
- 18200 Statesville Rd
- 10607 Audubon Ridge Dr Unit 27
- 10611 Audubon Ridge Dr Unit 26
- 10619 Audubon Ridge Dr Unit 24
- 10113 Allison Taylor Ct
- 17420 Midnight Express Way
- 17228 Hampton Trace Rd
- 17212 Hampton Trace Rd
