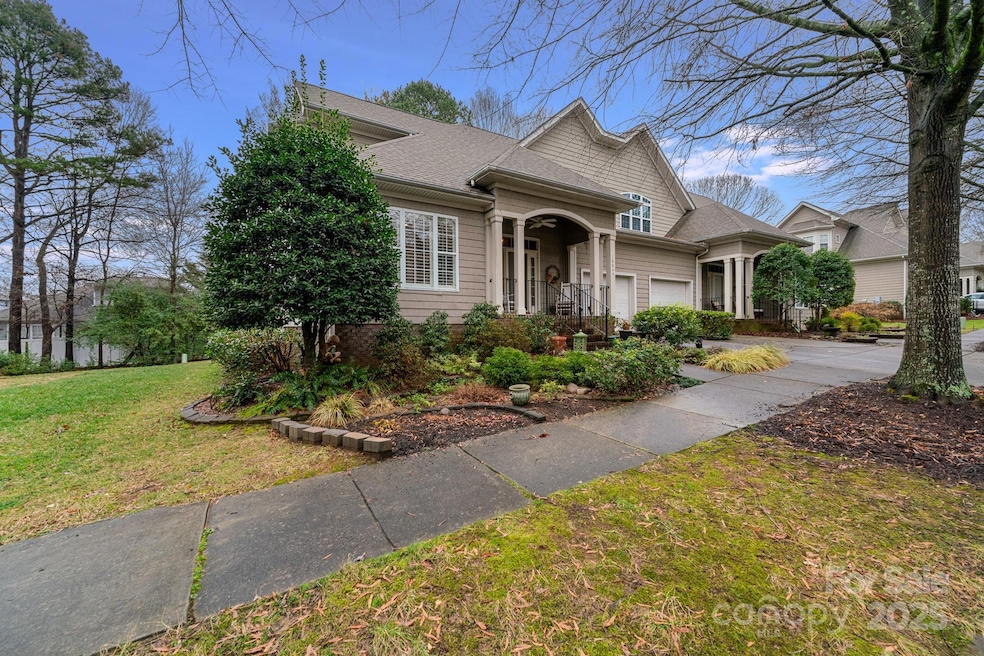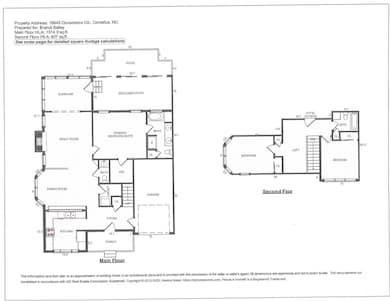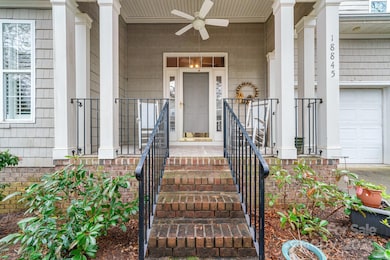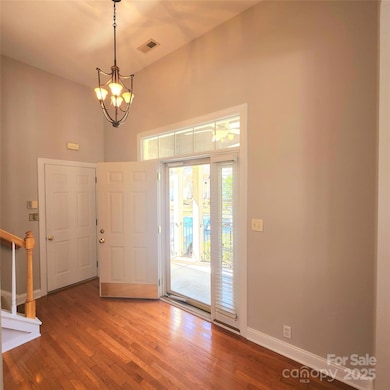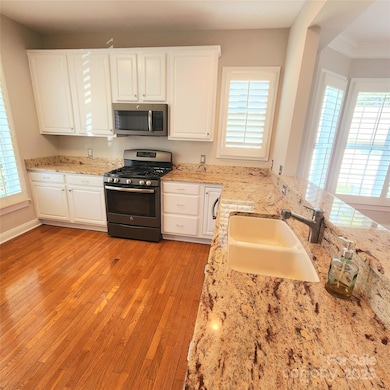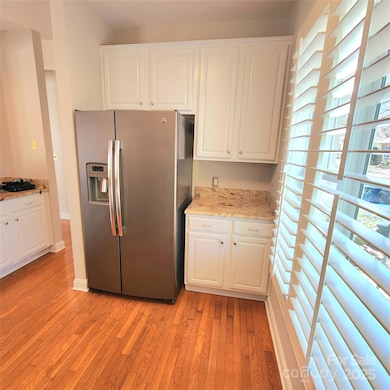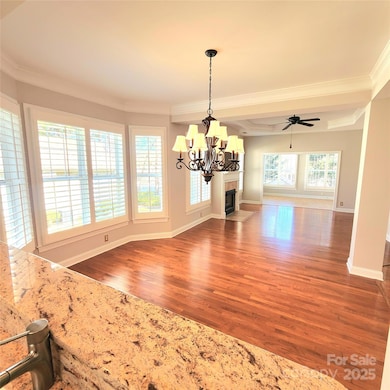
18845 Cloverstone Cir Cornelius, NC 28031
Edinburgh Square NeighborhoodEstimated payment $3,005/month
Highlights
- Open Floorplan
- Clubhouse
- Wooded Lot
- Bailey Middle School Rated A-
- Pond
- Traditional Architecture
About This Home
A beautifully maintained, freshly painted throughout town home, boasting 1900+ sq ft of living space and 3BR/2/1BA located in the highly sought after neighborhood of Edinburgh Square. It's nestled on one of the most desirable lots in this centrally located neighborhood convenient to Lake Norman and the new Atrium hospital. This lovingly cared for residence features an open floor plan that creates a seamless and entertaining friendly flow between living areas, enhanced by the natural light from the large windows throughout.Elegant tray and vaulted ceilings also add a touch of sophistication to this charming home.The roomy kitchen has granite countertops and a gas range.The large primary suite has an ensuite bath with a walk-in shower and garden tub.The bright sun room, the enclosed back porch and the rocking chair front porch provide perfect spots for relaxing.The patio and the small backyard provide outdoor areas for entertaining. This is a move in ready, must see!
Townhouse Details
Home Type
- Townhome
Est. Annual Taxes
- $2,836
Year Built
- Built in 1999
Lot Details
- End Unit
- Wooded Lot
- Lawn
HOA Fees
- $118 Monthly HOA Fees
Parking
- 1 Car Attached Garage
- Front Facing Garage
- Garage Door Opener
- Driveway
- 1 Open Parking Space
Home Design
- Traditional Architecture
- Slab Foundation
- Hardboard
Interior Spaces
- 2-Story Property
- Open Floorplan
- Wired For Data
- Gas Fireplace
- Insulated Windows
- Window Treatments
- Window Screens
- Entrance Foyer
- Great Room with Fireplace
- Crawl Space
- Finished Attic
- Home Security System
Kitchen
- Self-Cleaning Convection Oven
- Gas Range
- Microwave
- Freezer
- Dishwasher
- Disposal
Flooring
- Wood
- Tile
Bedrooms and Bathrooms
- Walk-In Closet
- Garden Bath
Laundry
- Laundry Room
- Electric Dryer Hookup
Outdoor Features
- Pond
- Enclosed Glass Porch
- Patio
Utilities
- Central Heating and Cooling System
- Vented Exhaust Fan
- Heating System Uses Natural Gas
- Gas Water Heater
- Cable TV Available
Listing and Financial Details
- Assessor Parcel Number 005-111-50
Community Details
Overview
- Main Street Management Association, Phone Number (704) 255-1266
- Edinburgh Square Subdivision
- Mandatory home owners association
Amenities
- Clubhouse
Recreation
- Community Pool
- Trails
Map
Home Values in the Area
Average Home Value in this Area
Tax History
| Year | Tax Paid | Tax Assessment Tax Assessment Total Assessment is a certain percentage of the fair market value that is determined by local assessors to be the total taxable value of land and additions on the property. | Land | Improvement |
|---|---|---|---|---|
| 2023 | $2,836 | $424,600 | $90,000 | $334,600 |
| 2022 | $2,647 | $307,200 | $100,000 | $207,200 |
| 2021 | $2,617 | $307,200 | $100,000 | $207,200 |
| 2020 | $2,617 | $307,200 | $100,000 | $207,200 |
| 2019 | $2,611 | $307,200 | $100,000 | $207,200 |
| 2018 | $1,959 | $179,100 | $30,000 | $149,100 |
| 2017 | $1,942 | $179,100 | $30,000 | $149,100 |
| 2016 | $1,938 | $179,100 | $30,000 | $149,100 |
| 2015 | $1,908 | $179,100 | $30,000 | $149,100 |
| 2014 | $1,906 | $179,100 | $30,000 | $149,100 |
Property History
| Date | Event | Price | Change | Sq Ft Price |
|---|---|---|---|---|
| 04/13/2025 04/13/25 | Price Changed | $475,000 | -3.1% | $247 / Sq Ft |
| 03/11/2025 03/11/25 | For Sale | $490,000 | -- | $255 / Sq Ft |
Deed History
| Date | Type | Sale Price | Title Company |
|---|---|---|---|
| Warranty Deed | $232,500 | Bb&T | |
| Warranty Deed | $205,000 | -- | |
| Warranty Deed | $217,000 | -- |
Mortgage History
| Date | Status | Loan Amount | Loan Type |
|---|---|---|---|
| Open | $92,000 | New Conventional | |
| Closed | $95,000 | Purchase Money Mortgage | |
| Previous Owner | $31,000 | Unknown | |
| Previous Owner | $176,000 | Fannie Mae Freddie Mac | |
| Previous Owner | $32,000 | Credit Line Revolving | |
| Previous Owner | $164,000 | Purchase Money Mortgage | |
| Previous Owner | $217,000 | Purchase Money Mortgage | |
| Closed | $41,000 | No Value Available |
Similar Homes in Cornelius, NC
Source: Canopy MLS (Canopy Realtor® Association)
MLS Number: 4231582
APN: 005-111-50
- 18845 Cloverstone Cir
- 18935 Cloverstone Cir
- 18819 Cloverstone Cir Unit 28
- 8925 Rosalyn Glen Rd Unit 106
- 12152 Cambridge Square Dr
- 8244 Viewpoint Ln
- 18525 Mizzenmast Ave Unit 50
- 9404 Rosalyn Glen Rd
- 18758 Silver Quay Dr Unit 31
- 18800 Nantz Rd
- 18731 Ramsey Cove Dr Unit 72
- 18641 Harborside Dr Unit 33
- 18409 Harborside Dr Unit 10
- 19433 Booth Bay Ct Unit 35Y
- 18224 Taffrail Way Unit 16T
- 18223 Taffrail Way Unit 14T
- 18528 Nantz Rd
- 16116 Lakeside Loop Ln
- 7829 Village Harbor Dr Unit 12V
- 7844 Village Harbor Dr
