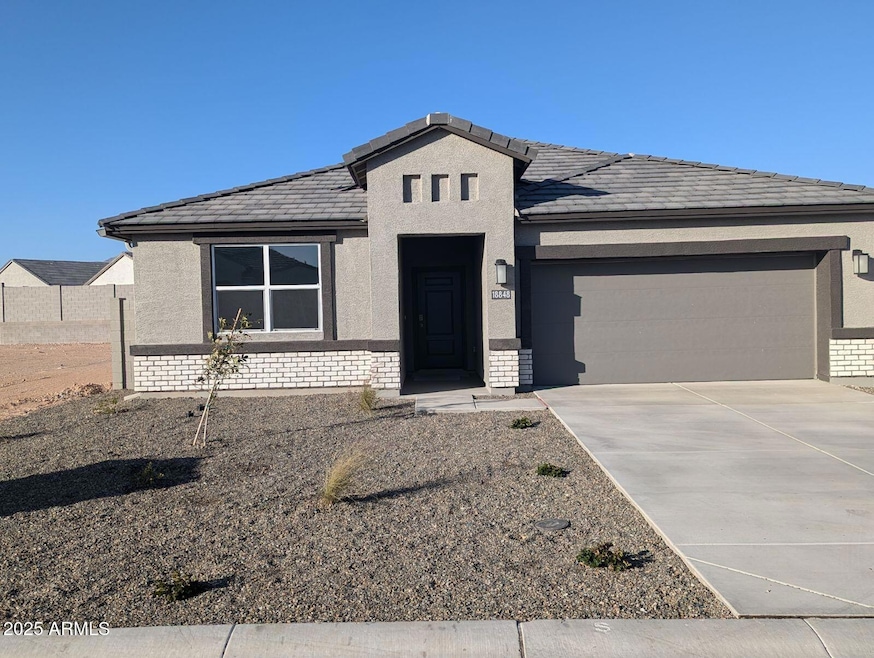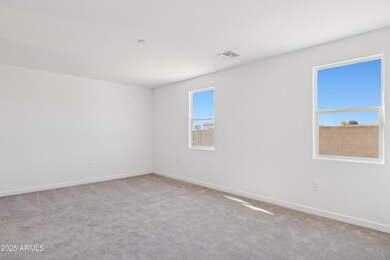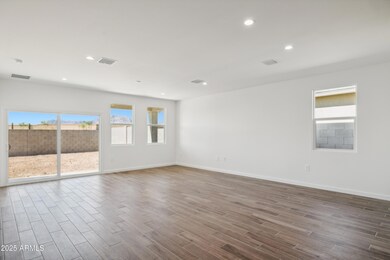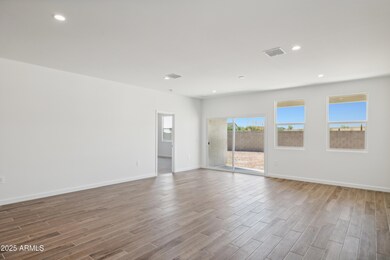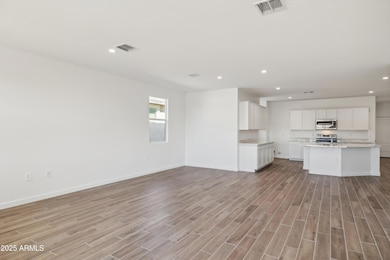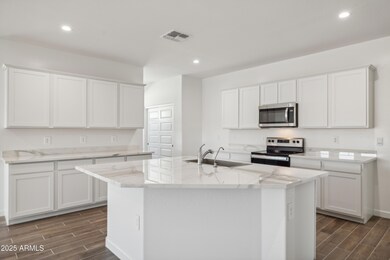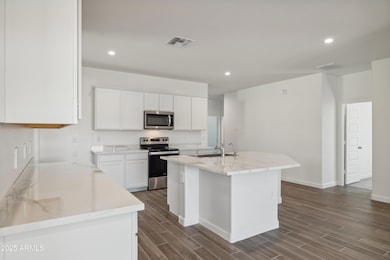
18848 E Bruno Dr Gold Canyon, AZ 85118
Estimated payment $2,367/month
Highlights
- Private Yard
- Eat-In Kitchen
- Dual Vanity Sinks in Primary Bathroom
- Cul-De-Sac
- Double Pane Windows
- Ducts Professionally Air-Sealed
About This Home
Ask about Buy Now price-financing, and our BELOW market Interest rates, closing cost incentive when financing with preferred lender. USDA, FHA, VA & Conv. available
Spacious and modern, this energy-efficient 4-bed, 2-bath home spans 2,051 square feet. Its eco-conscious design features a large kitchen with a generous island, lots of cabinets, and new energy saving stainless-steel appliances. The open concept living room seamlessly integrates with the kitchen creating an airy and inviting space, illuminated by ample natural light. This home prioritizes efficiency, with features such as dual pane low E windows, insulation, and HVAC systems, reducing environmental impact while keeping utility costs lower. Enjoy the perfect blend of comfort, style, and sustainability.
Home Details
Home Type
- Single Family
Est. Annual Taxes
- $191
Year Built
- Built in 2024 | Under Construction
Lot Details
- 6,059 Sq Ft Lot
- Desert faces the front of the property
- Cul-De-Sac
- Block Wall Fence
- Private Yard
HOA Fees
- $63 Monthly HOA Fees
Parking
- 2 Car Garage
Home Design
- Wood Frame Construction
- Cellulose Insulation
- Tile Roof
- Stucco
Interior Spaces
- 2,051 Sq Ft Home
- 1-Story Property
- Ceiling height of 9 feet or more
- Double Pane Windows
- ENERGY STAR Qualified Windows with Low Emissivity
- Vinyl Clad Windows
- Smart Home
Kitchen
- Eat-In Kitchen
- Breakfast Bar
- Built-In Microwave
- ENERGY STAR Qualified Appliances
- Kitchen Island
Flooring
- Carpet
- Tile
Bedrooms and Bathrooms
- 4 Bedrooms
- 2 Bathrooms
- Dual Vanity Sinks in Primary Bathroom
Eco-Friendly Details
- ENERGY STAR Qualified Equipment for Heating
Schools
- Peralta Trail Elementary School
- Cactus Canyon Junior High
- Apache Junction High School
Utilities
- Ducts Professionally Air-Sealed
- Heating Available
- High Speed Internet
- Cable TV Available
Listing and Financial Details
- Home warranty included in the sale of the property
- Tax Lot 75
- Assessor Parcel Number 104-18-162
Community Details
Overview
- Association fees include ground maintenance, street maintenance, trash
- Entrada Del Oro HOA, Phone Number (800) 354-0257
- Built by D R Horton
- Entrada Del Oro Unit 2 Parcel 2B Subdivision, Kingston Floorplan
- FHA/VA Approved Complex
Amenities
- No Laundry Facilities
Recreation
- Bike Trail
Map
Home Values in the Area
Average Home Value in this Area
Tax History
| Year | Tax Paid | Tax Assessment Tax Assessment Total Assessment is a certain percentage of the fair market value that is determined by local assessors to be the total taxable value of land and additions on the property. | Land | Improvement |
|---|---|---|---|---|
| 2025 | $191 | -- | -- | -- |
| 2024 | $191 | -- | -- | -- |
| 2023 | $191 | $1,364 | $1,364 | $0 |
Property History
| Date | Event | Price | Change | Sq Ft Price |
|---|---|---|---|---|
| 03/27/2025 03/27/25 | Pending | -- | -- | -- |
| 03/04/2025 03/04/25 | Price Changed | $409,990 | -6.4% | $200 / Sq Ft |
| 02/13/2025 02/13/25 | For Sale | $437,800 | -- | $213 / Sq Ft |
Deed History
| Date | Type | Sale Price | Title Company |
|---|---|---|---|
| Special Warranty Deed | -- | None Listed On Document |
Similar Homes in Gold Canyon, AZ
Source: Arizona Regional Multiple Listing Service (ARMLS)
MLS Number: 6820469
APN: 104-18-162
- 18875 E Bruno Dr
- 18857 E Bruno Dr
- 18841 E Bruno Dr
- 18864 E Bruno Dr
- 18848 E Bruno Dr
- 18823 E Bruno Dr
- 18772 E Bruno Dr
- 18749 E Bruno Dr
- 48467 N Duran Way
- 48466 N Duran Way
- 18556 E Dario Rd
- 18501 E Donato Dr
- 18711 Panchito Dr
- 18498 E Dario Rd
- 18508 E Dario Rd
- 48171 N La Soledad
- 18792 Panchito Dr
- 18762 Panchito Dr
- 18746 Panchito Dr
- 18667 Panchito Dr
