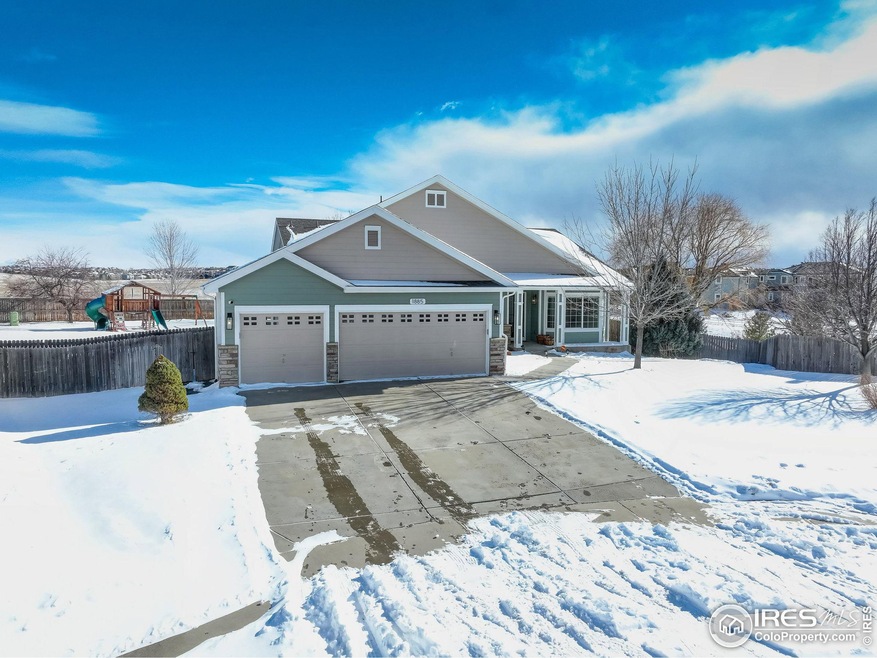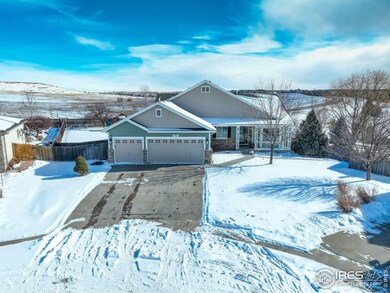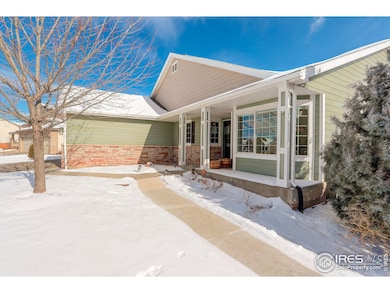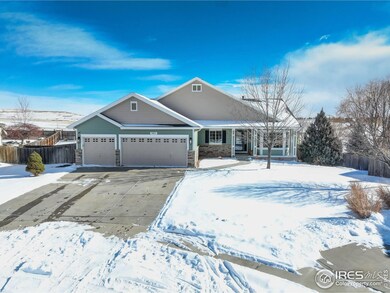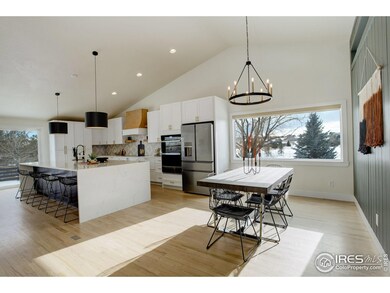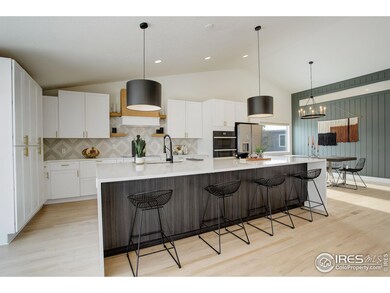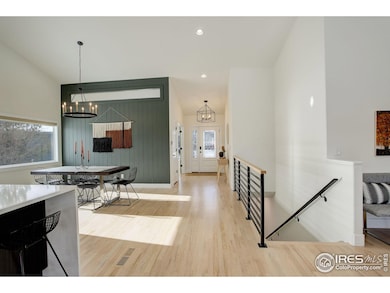Prepare to be captivated by this exquisitely remodeled home in Vista Pointe, a true gem that blends luxury and comfort. Set on an almost 1/3 acre lot on a quiet cul-de-sac, this ranch-style home with walk-out basement offers stunning views of open space and snow-capped peaks. The heart of the home is the chef's kitchen, featuring an impressive 11 ft. island with eye-catching quartz waterfall countertops. Top-of-the-line appliances, including an induction cooktop, custom wood range hood, Jenn Air oven /microwave combo, and a sleek GE Cafe fridge, make this kitchen a culinary paradise. Both floors are bathed in natural light, thanks to the large picture windows upstairs and daylight basement below. The master bedroom has vaulted ceilings and dual master closets. The master bath is an oasis of luxury with a spacious shower, bench seats, and an expansive vanity. The basement offers a giant in-law suite with generous master suite, living room, kitchen, laundry, and private entrance. The exterior is equally impressive, with gorgeous landscaping, including a laid-back fire pit area to share with friends, a large patio for entertaining, and an included playset. Nestled in a neighborhood filled with Front Range views, mature trees and great neighbors, this home truly offers it all.

