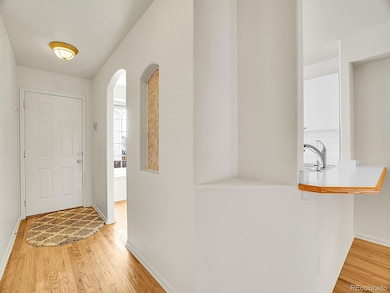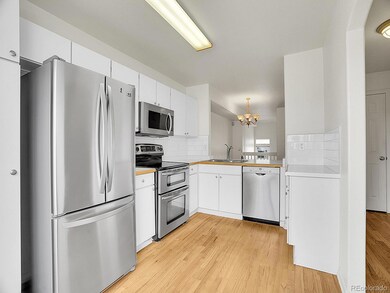
1885 S Quebec Way Unit G109 Denver, CO 80231
Indian Creek NeighborhoodEstimated payment $2,604/month
Highlights
- No Units Above
- Located in a master-planned community
- Open Floorplan
- George Washington High School Rated A-
- Primary Bedroom Suite
- Vaulted Ceiling
About This Home
Beautiful and bright townhouse style home in the Indian Creek neighborhood. Located quietly in the rear of complex, this multi-level 2 bed, 2 bath home has been lovingly cared for. Enter on to this fabulous home's main level featuring the kitchen with wonderful natural light, stainless appliances (some barely used) and room for a small table and chairs. This level also holds the home’s formal dining room. Take a few steps down to the spacious living room with fantastic natural light, fireplace and access to patio perfect for grilling and relaxing with family and friends. Upstairs from Dining Room you'll find a generously sized Primary Bedroom with dual closets, vaulted ceilings and attached Bath. The lower level showcases the home’s second Bedroom and Bath situated away from primary, great for a roommate situation. The home’s basement includes the Laundry, systems and enough room for an additional bedroom or living room with egress once finished. The rear patio is an empty slate to design into your own small garden sanctuary. This home has neutral paint and natural wood floors throughout including stairs and updated carpet in bedrooms. A detached garage and additional reserved parking space add to this homes desirability. Seller has had systems serviced every year. Close to Parks and situated near the Highline Canal. You'll also find shopping & dining nearby. You'll want to make this place your new home! Floorplan available in Photos.
Listing Agent
Parkway Real Estate Co LLC Brokerage Email: steve@stevebonnett.com,303-861-2212 License #040006603
Townhouse Details
Home Type
- Townhome
Est. Annual Taxes
- $1,624
Year Built
- Built in 1995
Lot Details
- No Units Above
- No Units Located Below
- Two or More Common Walls
- East Facing Home
- Partially Fenced Property
HOA Fees
- $572 Monthly HOA Fees
Parking
- 1 Car Garage
Home Design
- Slab Foundation
- Frame Construction
- Composition Roof
Interior Spaces
- Multi-Level Property
- Open Floorplan
- Vaulted Ceiling
- Ceiling Fan
- Skylights
- Double Pane Windows
- Window Treatments
- Living Room with Fireplace
- Dining Room
- Utility Room
Kitchen
- Eat-In Kitchen
- Self-Cleaning Oven
- Microwave
- Dishwasher
- Disposal
Flooring
- Wood
- Carpet
Bedrooms and Bathrooms
- 2 Bedrooms
- Primary Bedroom Suite
- Walk-In Closet
Laundry
- Laundry Room
- Dryer
- Washer
Unfinished Basement
- Partial Basement
- Bedroom in Basement
- Basement Window Egress
Home Security
Outdoor Features
- Patio
Schools
- Mcmeen Elementary School
- Hill Middle School
- George Washington High School
Utilities
- Forced Air Heating and Cooling System
- Heating System Uses Natural Gas
- Gas Water Heater
Listing and Financial Details
- Assessor Parcel Number 6214-04-143
Community Details
Overview
- Association fees include insurance, irrigation, ground maintenance, maintenance structure, sewer, snow removal, trash, water
- Topaz At Indian Creek Co Westwind Management Group Association, Phone Number (303) 369-1800
- Topaz At Indian Creek Community
- Indian Creek Subdivision
- Located in a master-planned community
Recreation
- Community Playground
- Community Pool
Security
- Carbon Monoxide Detectors
- Fire and Smoke Detector
Map
Home Values in the Area
Average Home Value in this Area
Tax History
| Year | Tax Paid | Tax Assessment Tax Assessment Total Assessment is a certain percentage of the fair market value that is determined by local assessors to be the total taxable value of land and additions on the property. | Land | Improvement |
|---|---|---|---|---|
| 2024 | $1,624 | $20,500 | $1,760 | $18,740 |
| 2023 | $1,588 | $20,500 | $1,760 | $18,740 |
| 2022 | $1,400 | $17,610 | $1,830 | $15,780 |
| 2021 | $1,352 | $18,120 | $1,880 | $16,240 |
| 2020 | $1,356 | $18,270 | $1,880 | $16,390 |
| 2019 | $1,318 | $18,270 | $1,880 | $16,390 |
| 2018 | $1,044 | $13,500 | $1,420 | $12,080 |
| 2017 | $1,041 | $13,500 | $1,420 | $12,080 |
| 2016 | $1,049 | $12,860 | $1,258 | $11,602 |
| 2015 | $1,005 | $12,860 | $1,258 | $11,602 |
| 2014 | $824 | $9,920 | $1,783 | $8,137 |
Property History
| Date | Event | Price | Change | Sq Ft Price |
|---|---|---|---|---|
| 04/16/2025 04/16/25 | Price Changed | $339,800 | -1.5% | $235 / Sq Ft |
| 04/01/2025 04/01/25 | For Sale | $344,800 | -- | $239 / Sq Ft |
Deed History
| Date | Type | Sale Price | Title Company |
|---|---|---|---|
| Quit Claim Deed | -- | -- | |
| Warranty Deed | $126,300 | -- |
Mortgage History
| Date | Status | Loan Amount | Loan Type |
|---|---|---|---|
| Open | $114,072 | VA | |
| Closed | $114,072 | VA | |
| Closed | $148,750 | VA | |
| Closed | $41,927 | Credit Line Revolving | |
| Closed | $15,750 | Credit Line Revolving | |
| Closed | $131,950 | VA | |
| Previous Owner | $128,826 | VA |
Similar Homes in Denver, CO
Source: REcolorado®
MLS Number: 7698037
APN: 6214-04-143
- 1885 S Quebec Way Unit J106
- 1885 S Quebec Way Unit G109
- 1885 S Quebec Way Unit C15
- 1885 S Quebec Way Unit 16
- 1885 S Quebec Way Unit H27
- 1885 S Quebec Way Unit L102
- 1885 S Quebec Way Unit B23
- 1885 S Quebec Way Unit 15
- 1818 S Quebec Way Unit B15-5
- 1818 S Quebec Way Unit 7-8
- 1818 S Quebec Way Unit 2-3
- 1818 S Quebec Way Unit 3-1
- 1818 S Quebec Way Unit 3-4
- 1811 S Quebec Way Unit 60
- 1811 S Quebec Way Unit 221
- 1811 S Quebec Way Unit 103
- 1811 S Quebec Way Unit 216
- 1811 S Quebec Way Unit 194
- 1811 S Quebec Way Unit 151
- 1811 S Quebec Way Unit 134






