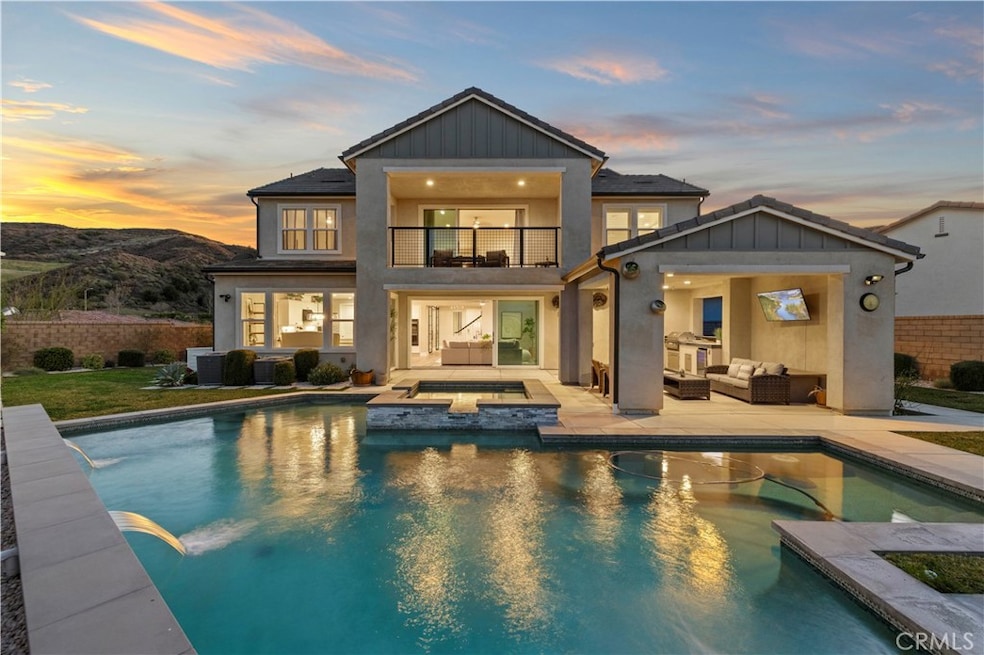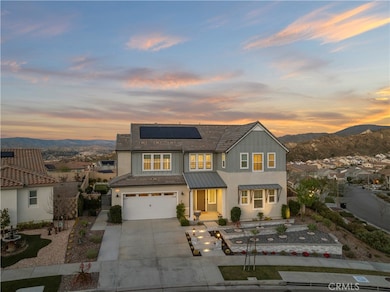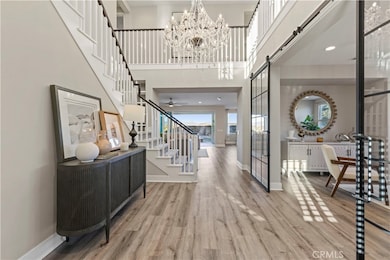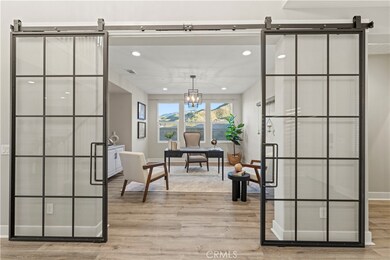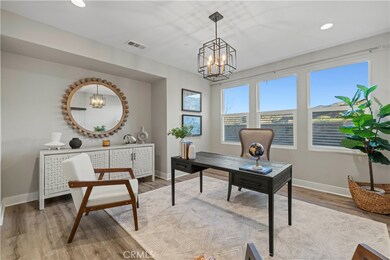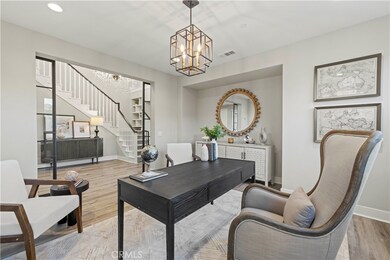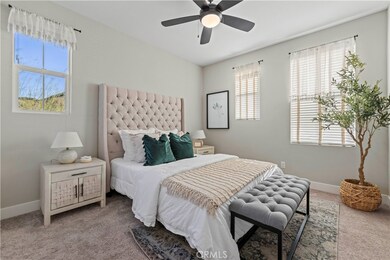
18851 Alder Crest Ct Santa Clarita, CA 91321
Golden Valley Ranch NeighborhoodHighlights
- Home Theater
- In Ground Pool
- Gated Community
- La Mesa Junior High School Rated A-
- Solar Power System
- City Lights View
About This Home
As of April 2025This stunning corner-lot home in the highly sought-after gated community of Aliento offers breathtaking, panoramic views that will leave you speechless. Perfectly perched on a private cul-de-sac, this five-bedroom, four-bathroom beauty is designed for both luxury and comfort, featuring a loft/theater room, a dedicated office (or formal dining), a mudroom, and an upstairs laundry room with a sink. From the moment you step inside, you’ll be captivated by the natural light pouring through the windows, highlighting the luxury vinyl plank flooring, custom window treatments, designer neutral paint, elegant lighting, and raised baseboards. The open-concept living space is warm and inviting, centered around a cozy fireplace, while the chef’s kitchen is an entertainer’s dream with espresso stainless steel appliances, quartz countertops, a custom backsplash, double ovens, a farm sink, a walk-in pantry, and a huge center island with a breakfast bar, all seamlessly flowing into the family room. Upstairs, the primary suite is a true retreat, featuring soaring ceilings, a ceiling fan, and a spacious private balcony where you can soak in the endless, unobstructed views of rolling hills and stunning sunsets. The en suite bath is pure indulgence, with a massive walk-in closet with mirrored barn doors, dual vanities with plenty of storage, an oversized upgraded tub, a stunning custom-tiled walk-in shower, and beautiful marble countertops and flooring. Step outside into your own private oasis, where the sweeping views serve as the perfect backdrop to your entertainer’s backyard, complete with an extended open pavilion living space, covered California patios, a built-in outdoor kitchen, lush green lawns, and a gorgeous sparkling pool and spa with tranquil water features. Additional upgrades include owned solar, a tankless water heater, and a three-car tandem garage with epoxy flooring, overhead storage, and 220V electrical for an EV. Aliento offers resort-style amenities, miles of scenic trails, award-winning schools, and easy access to shopping, dining, and commuter routes. Homes like this don’t come along often—don’t miss your chance to own this spectacular view property! Schedule your private showing today!
Last Agent to Sell the Property
RE/MAX of Santa Clarita Brokerage Phone: 661-373-4884 License #01515313

Co-Listed By
RE/MAX of Santa Clarita Brokerage Phone: 661-373-4884 License #02032907
Last Buyer's Agent
Berkshire Hathaway HomeServices California Properties License #02202483

Home Details
Home Type
- Single Family
Est. Annual Taxes
- $20,995
Year Built
- Built in 2019
Lot Details
- 8,730 Sq Ft Lot
- Cul-De-Sac
- Block Wall Fence
- Corner Lot
- Sprinkler System
- Back and Front Yard
- Property is zoned SCUR2
HOA Fees
- $242 Monthly HOA Fees
Parking
- 3 Car Direct Access Garage
- Parking Available
- Side by Side Parking
- Tandem Garage
- Driveway
- Off-Street Parking
Property Views
- City Lights
- Mountain
- Valley
- Neighborhood
Home Design
- Turnkey
- Slab Foundation
- Tile Roof
- Stucco
Interior Spaces
- 3,539 Sq Ft Home
- 2-Story Property
- Open Floorplan
- High Ceiling
- Ceiling Fan
- Recessed Lighting
- Double Pane Windows
- ENERGY STAR Qualified Windows
- Family Room with Fireplace
- Family Room Off Kitchen
- Home Theater
- Loft
Kitchen
- Open to Family Room
- Eat-In Kitchen
- Breakfast Bar
- Walk-In Pantry
- Electric Oven
- Built-In Range
- Range Hood
- Microwave
- Water Line To Refrigerator
- Dishwasher
- Kitchen Island
- Stone Countertops
- Built-In Trash or Recycling Cabinet
- Disposal
Flooring
- Carpet
- Laminate
- Tile
- Vinyl
Bedrooms and Bathrooms
- 5 Bedrooms | 1 Main Level Bedroom
- Walk-In Closet
- Jack-and-Jill Bathroom
- 4 Full Bathrooms
- Dual Sinks
- Dual Vanity Sinks in Primary Bathroom
- Private Water Closet
- Soaking Tub
- Bathtub with Shower
- Walk-in Shower
- Exhaust Fan In Bathroom
- Closet In Bathroom
Laundry
- Laundry Room
- Laundry on upper level
- Gas And Electric Dryer Hookup
Home Security
- Carbon Monoxide Detectors
- Fire and Smoke Detector
Eco-Friendly Details
- Solar Power System
- Solar Heating System
Pool
- In Ground Pool
- Heated Spa
- In Ground Spa
Outdoor Features
- Balcony
- Covered patio or porch
- Exterior Lighting
- Outdoor Grill
Location
- Suburban Location
Utilities
- Two cooling system units
- Forced Air Heating and Cooling System
- Tankless Water Heater
Listing and Financial Details
- Tax Lot 36
- Tax Tract Number 71564
- Assessor Parcel Number 2841072014
- $5,598 per year additional tax assessments
- Seller Considering Concessions
Community Details
Overview
- Aliento Association, Phone Number (661) 964-1535
- Valencia Management HOA
- Built by Pardee
- Arista Subdivision
- Mountainous Community
Amenities
- Picnic Area
- Recreation Room
Recreation
- Community Playground
- Community Pool
- Community Spa
Security
- Resident Manager or Management On Site
- Controlled Access
- Gated Community
Map
Home Values in the Area
Average Home Value in this Area
Property History
| Date | Event | Price | Change | Sq Ft Price |
|---|---|---|---|---|
| 04/03/2025 04/03/25 | Sold | $1,600,000 | +6.7% | $452 / Sq Ft |
| 03/04/2025 03/04/25 | Pending | -- | -- | -- |
| 02/27/2025 02/27/25 | For Sale | $1,499,000 | +27.6% | $424 / Sq Ft |
| 02/11/2021 02/11/21 | Sold | $1,175,000 | -2.1% | $332 / Sq Ft |
| 01/13/2021 01/13/21 | Pending | -- | -- | -- |
| 01/06/2021 01/06/21 | For Sale | $1,200,000 | -- | $339 / Sq Ft |
Tax History
| Year | Tax Paid | Tax Assessment Tax Assessment Total Assessment is a certain percentage of the fair market value that is determined by local assessors to be the total taxable value of land and additions on the property. | Land | Improvement |
|---|---|---|---|---|
| 2024 | $20,995 | $1,297,482 | $376,728 | $920,754 |
| 2023 | $20,307 | $1,272,042 | $369,342 | $902,700 |
| 2022 | $19,982 | $1,247,100 | $362,100 | $885,000 |
| 2021 | $17,672 | $1,062,393 | $424,351 | $638,042 |
| 2020 | $17,298 | $1,051,500 | $420,000 | $631,500 |
| 2019 | $4,968 | $188,541 | $188,541 | $0 |
| 2018 | $4,724 | $184,845 | $184,845 | $0 |
| 2016 | $1,063 | $64,222 | $64,222 | $0 |
| 2015 | $991 | $63,258 | $63,258 | $0 |
| 2014 | $981 | $62,019 | $62,019 | $0 |
Mortgage History
| Date | Status | Loan Amount | Loan Type |
|---|---|---|---|
| Open | $1,280,000 | New Conventional | |
| Previous Owner | $945,250 | Purchase Money Mortgage |
Deed History
| Date | Type | Sale Price | Title Company |
|---|---|---|---|
| Grant Deed | $1,600,000 | California Best Title | |
| Deed | -- | None Listed On Document | |
| Grant Deed | $1,175,000 | Monarch Title | |
| Warranty Deed | $1,051,500 | Fidelity National Title |
Similar Homes in the area
Source: California Regional Multiple Listing Service (CRMLS)
MLS Number: SR25043841
APN: 2841-072-014
- 18787 Juniper Springs Dr
- 25151 Golden Maple Dr
- 25140 Golden Maple Dr
- 25160 Cypress Bluff Dr
- 25187 Golden Maple Dr
- 25176 Golden Maple Dr
- 18744 Big Cedar Dr
- 25126 Citron Ln
- 18693 Juniper Springs Dr
- 18642 Cedar Crest Dr
- 18309 Shannon Ridge Place
- 18934 Tenderfoot Trail Rd
- 26426 Cardinal Dr
- 26527 Cardinal Dr
- 0 Placerita Canyon Unit SR23208711
- 26450 Ridge Vale Dr
- 19210 Beachgrove Ct
- 19310 San Leandro Dr
- 17979 Lost Canyon Rd Unit 104
- 17971 Lost Canyon Rd Unit 81
