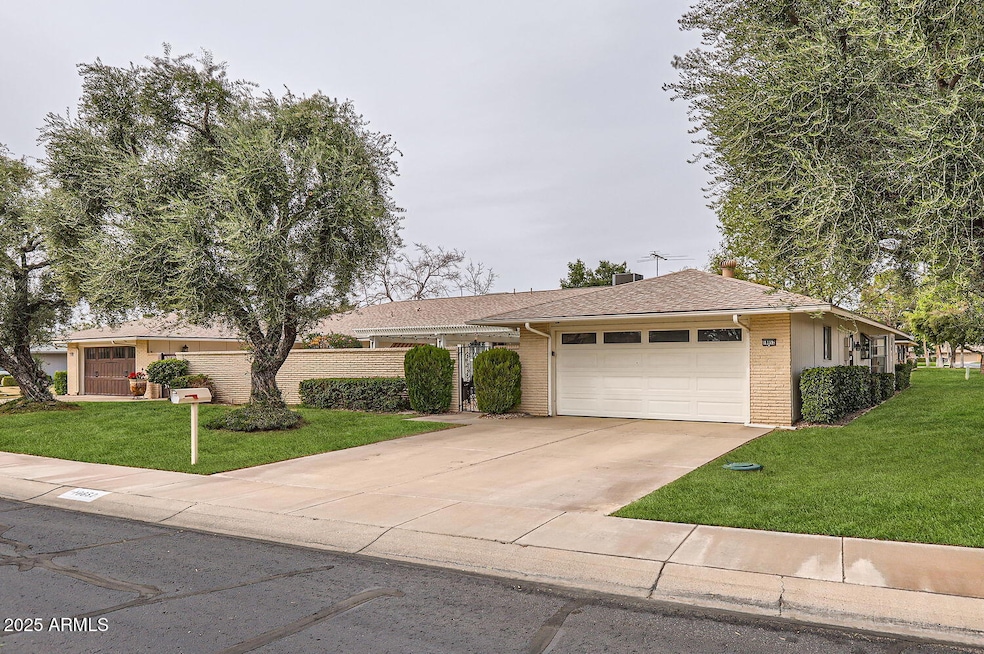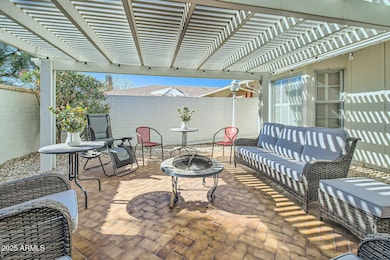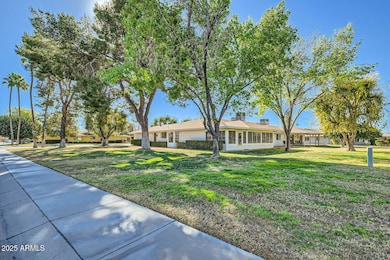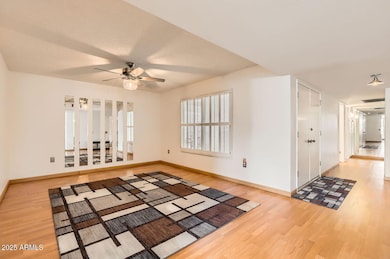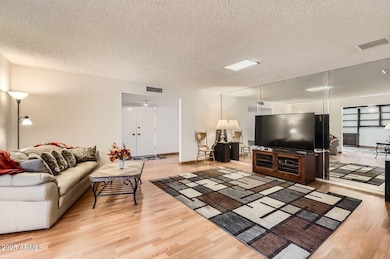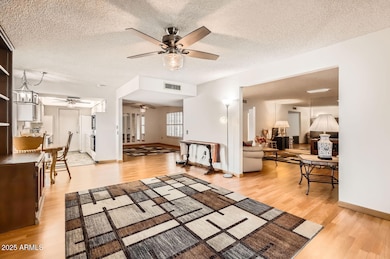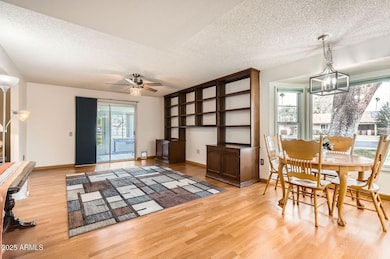
18852 N Aztec Dr Sun City, AZ 85373
Estimated payment $2,086/month
Highlights
- Golf Course Community
- Fitness Center
- End Unit
- Parkridge Elementary School Rated A-
- Clubhouse
- Corner Lot
About This Home
This tranquil duplex sits in a spectacular LOCATION! on a prime corner lot surrounded by the ambiance of trees and grass. Interior has just been repainted. Sit at your kitchen table and enjoy the morning sun. Warm up on the south facing patio. Walk across the street to the remodeled rec center, complete with indoor and outdoor pickleball, outdoor walking track, outdoor pool and spa and state-of-the art gym. Also just down the street are grocery, McDonalds, pharmacies and restaurants. 2 Bedrooms and 2 Baths, roof is 8 years new, newer garage door, AC replaced 7/22. Newly replaced laminate flooring throughout, newer induction cooktop, dishwasher and wine fridge, updated kitchen ceiling.
Townhouse Details
Home Type
- Townhome
Est. Annual Taxes
- $1,024
Year Built
- Built in 1980
Lot Details
- 3,772 Sq Ft Lot
- End Unit
- Wrought Iron Fence
- Block Wall Fence
- Grass Covered Lot
HOA Fees
- $391 Monthly HOA Fees
Parking
- 2 Car Garage
Home Design
- Twin Home
- Wood Frame Construction
- Composition Roof
Interior Spaces
- 1,790 Sq Ft Home
- 1-Story Property
- Laminate Flooring
Bedrooms and Bathrooms
- 2 Bedrooms
- 2 Bathrooms
Accessible Home Design
- No Interior Steps
Schools
- Adult Elementary And Middle School
- Adult High School
Utilities
- Cooling Available
- Heating unit installed on the ceiling
Listing and Financial Details
- Tax Lot 31
- Assessor Parcel Number 200-33-976
Community Details
Overview
- Association fees include insurance, sewer, pest control, ground maintenance, front yard maint, trash, water
- Maytec HOA, Phone Number (801) 231-1044
- Built by Del Webb
- Sun City Subdivision
Amenities
- Clubhouse
- Recreation Room
Recreation
- Golf Course Community
- Tennis Courts
- Fitness Center
- Heated Community Pool
- Community Spa
Map
Home Values in the Area
Average Home Value in this Area
Tax History
| Year | Tax Paid | Tax Assessment Tax Assessment Total Assessment is a certain percentage of the fair market value that is determined by local assessors to be the total taxable value of land and additions on the property. | Land | Improvement |
|---|---|---|---|---|
| 2025 | $1,024 | $12,656 | -- | -- |
| 2024 | $956 | $12,054 | -- | -- |
| 2023 | $956 | $24,030 | $4,800 | $19,230 |
| 2022 | $888 | $20,380 | $4,070 | $16,310 |
| 2021 | $907 | $18,700 | $3,740 | $14,960 |
| 2020 | $883 | $15,880 | $3,170 | $12,710 |
| 2019 | $869 | $13,810 | $2,760 | $11,050 |
| 2018 | $859 | $12,410 | $2,480 | $9,930 |
| 2017 | $830 | $11,810 | $2,360 | $9,450 |
| 2016 | $421 | $10,960 | $2,190 | $8,770 |
| 2015 | $743 | $8,820 | $1,760 | $7,060 |
Property History
| Date | Event | Price | Change | Sq Ft Price |
|---|---|---|---|---|
| 03/31/2025 03/31/25 | Price Changed | $289,000 | -6.0% | $161 / Sq Ft |
| 03/20/2025 03/20/25 | Price Changed | $307,500 | -2.2% | $172 / Sq Ft |
| 03/03/2025 03/03/25 | Price Changed | $314,500 | -4.7% | $176 / Sq Ft |
| 01/13/2025 01/13/25 | For Sale | $330,000 | +129.2% | $184 / Sq Ft |
| 10/24/2016 10/24/16 | Sold | $144,000 | -0.7% | $80 / Sq Ft |
| 10/02/2016 10/02/16 | Pending | -- | -- | -- |
| 09/27/2016 09/27/16 | Price Changed | $145,000 | -4.6% | $81 / Sq Ft |
| 08/25/2016 08/25/16 | For Sale | $152,000 | -- | $85 / Sq Ft |
Deed History
| Date | Type | Sale Price | Title Company |
|---|---|---|---|
| Cash Sale Deed | $144,000 | Security Title Agency Inc |
Mortgage History
| Date | Status | Loan Amount | Loan Type |
|---|---|---|---|
| Open | $75,000 | New Conventional |
Similar Homes in Sun City, AZ
Source: Arizona Regional Multiple Listing Service (ARMLS)
MLS Number: 6804374
APN: 200-33-976
- 18614 N Conestoga Dr
- 18439 N Conestoga Dr
- 18614 N Palo Verde Dr
- 19046 N Signal Butte Cir
- 19202 N Signal Butte Cir
- 18625 N 103rd Ave
- 19053 N Lakeforest Dr
- 10103 W Saddle Ridge Dr
- 19206 N Palo Verde Dr
- 18211 N Conestoga Dr
- 9809 W Wescott Dr
- 18420 N 98th Ave
- 10314 W Manzanita Dr
- 18222 N Palo Verde Dr
- 19222 N Palo Verde Dr
- 10322 W Manzanita Dr Unit 46
- 18202 N 99th Dr
- 9740 W Rockwood Dr
- 10414 W Ponderosa Cir
- 18903 N 97th Ln
