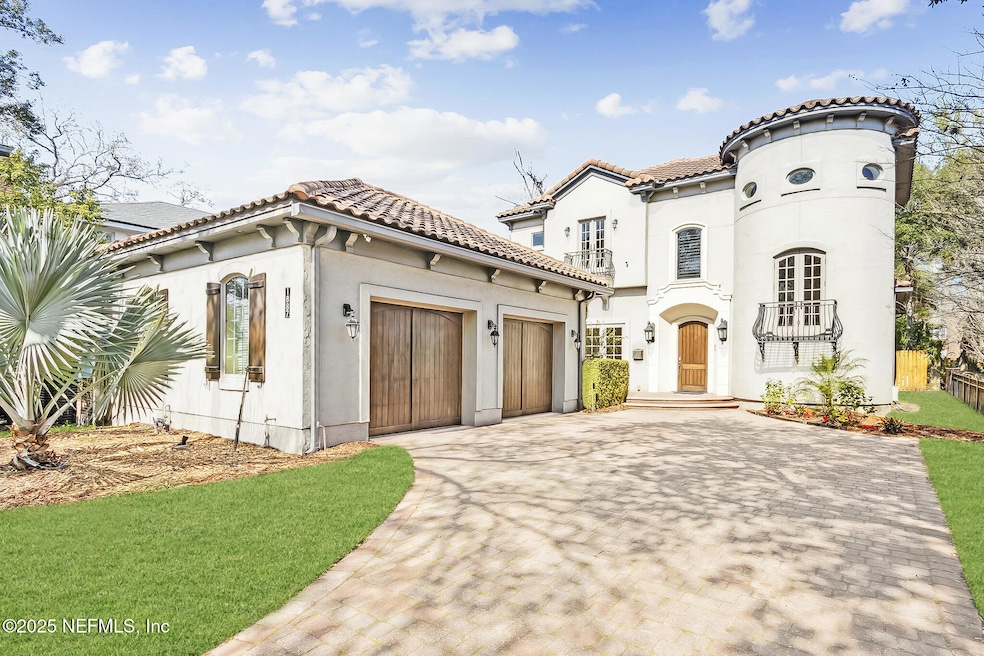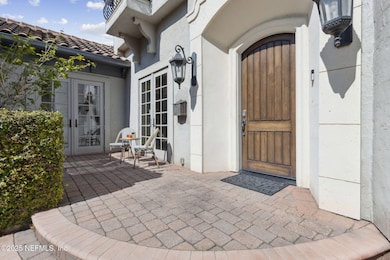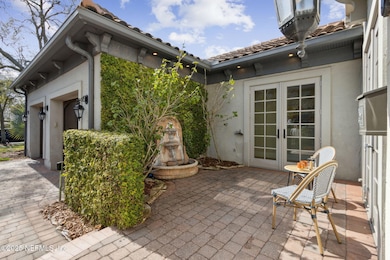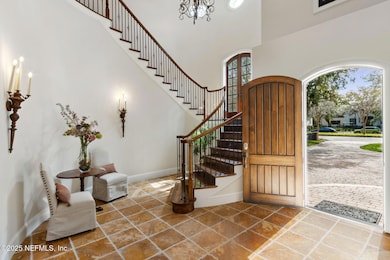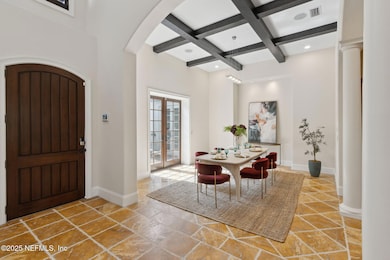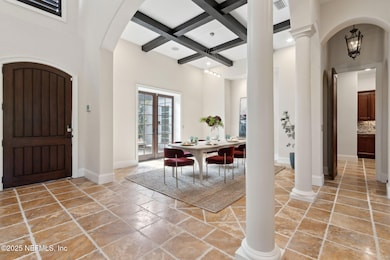
1887 San Marco Blvd Jacksonville, FL 32207
San Marco NeighborhoodEstimated payment $11,311/month
Highlights
- Open Floorplan
- Vaulted Ceiling
- Outdoor Kitchen
- Hendricks Avenue Elementary School Rated A-
- Wood Flooring
- 3-minute walk to Balis Park
About This Home
Custom elegant home only steps from San Marco Square. Step into the grand foyer with soaring 22' ceilings and a striking curved staircase. Seamlessly flow into the dining and living spaces, enhanced with arches and exquisite details. No expense was spared during construction with insulated concrete form exterior walls and Andersen impact windows and doors. A chef's dream kitchen with a Wolf gas range, two dishwashers, prep sink and ice maker hook up. Unwind in your spacious primary bathroom with a jetted tub and separate steam shower. Entertain outdoors in your heated sports pool and summer kitchen. Don't miss your opportunity to enjoy the San Marco lifestyle.
Open House Schedule
-
Saturday, April 26, 20251:00 to 4:00 pm4/26/2025 1:00:00 PM +00:004/26/2025 4:00:00 PM +00:00Add to Calendar
-
Sunday, April 27, 20251:00 to 4:00 pm4/27/2025 1:00:00 PM +00:004/27/2025 4:00:00 PM +00:00Add to Calendar
Home Details
Home Type
- Single Family
Est. Annual Taxes
- $10,151
Year Built
- Built in 2004 | Remodeled
Lot Details
- 9,583 Sq Ft Lot
- Wood Fence
- Back Yard Fenced
- Front Yard Sprinklers
Parking
- 2 Car Garage
Home Design
- Spanish Architecture
- Tile Roof
- Concrete Siding
- Stucco
Interior Spaces
- 4,077 Sq Ft Home
- 2-Story Property
- Open Floorplan
- Wet Bar
- Built-In Features
- Vaulted Ceiling
- Ceiling Fan
- 1 Fireplace
- Entrance Foyer
Kitchen
- Eat-In Kitchen
- Breakfast Bar
- Double Oven
- Gas Range
- Microwave
- Plumbed For Ice Maker
- Dishwasher
- Wine Cooler
- Kitchen Island
- Disposal
Flooring
- Wood
- Carpet
- Tile
Bedrooms and Bathrooms
- 4 Bedrooms
- Split Bedroom Floorplan
- Walk-In Closet
- Bathtub With Separate Shower Stall
Laundry
- Laundry on lower level
- Stacked Washer and Dryer
Home Security
- Security System Owned
- High Impact Windows
- Fire and Smoke Detector
Pool
- Gas Heated Pool
- Saltwater Pool
Outdoor Features
- Balcony
- Courtyard
- Patio
- Outdoor Kitchen
- Front Porch
Utilities
- Cooling System Mounted To A Wall/Window
- Central Heating and Cooling System
- Heat Pump System
- Natural Gas Connected
- Electric Water Heater
Community Details
- No Home Owners Association
- San Marco Subdivision
Listing and Financial Details
- Assessor Parcel Number 0812590000
Map
Home Values in the Area
Average Home Value in this Area
Tax History
| Year | Tax Paid | Tax Assessment Tax Assessment Total Assessment is a certain percentage of the fair market value that is determined by local assessors to be the total taxable value of land and additions on the property. | Land | Improvement |
|---|---|---|---|---|
| 2024 | $10,151 | $610,710 | -- | -- |
| 2023 | $10,151 | $592,923 | $0 | $0 |
| 2022 | $9,331 | $575,654 | $0 | $0 |
| 2021 | $9,293 | $558,888 | $0 | $0 |
| 2020 | $9,214 | $551,172 | $0 | $0 |
| 2019 | $9,128 | $538,781 | $0 | $0 |
| 2018 | $9,027 | $528,736 | $0 | $0 |
| 2017 | $8,934 | $517,861 | $0 | $0 |
| 2016 | $8,900 | $507,210 | $0 | $0 |
| 2015 | $8,991 | $503,685 | $0 | $0 |
| 2014 | $9,012 | $499,688 | $0 | $0 |
Property History
| Date | Event | Price | Change | Sq Ft Price |
|---|---|---|---|---|
| 04/03/2025 04/03/25 | Price Changed | $1,875,000 | -5.1% | $460 / Sq Ft |
| 02/23/2025 02/23/25 | For Sale | $1,975,000 | -- | $484 / Sq Ft |
Deed History
| Date | Type | Sale Price | Title Company |
|---|---|---|---|
| Warranty Deed | $135,000 | -- | |
| Warranty Deed | $100,000 | -- |
Mortgage History
| Date | Status | Loan Amount | Loan Type |
|---|---|---|---|
| Open | $250,000 | Construction | |
| Open | $830,000 | Construction | |
| Closed | $425,000 | Fannie Mae Freddie Mac | |
| Closed | $430,000 | Construction | |
| Closed | $25,000 | Credit Line Revolving | |
| Closed | $122,715 | No Value Available |
Similar Homes in Jacksonville, FL
Source: realMLS (Northeast Florida Multiple Listing Service)
MLS Number: 2071465
APN: 081259-0000
- 1895 San Marco Blvd
- 1233 Belmont Terrace
- 1848 Naldo Ave Unit 1
- 1841 River Rd
- 1772 San Marco Blvd
- 1652 Belmonte Ave
- 1040 Riviera St
- 1704 Hendricks Ave
- 1630 Larue Ave
- 1544 Landon Ave
- 2234 River Rd
- 2150 Minerva Ave
- 2021 Belote Place
- 1573 Alexandria Place N
- 849 Lasalle St
- 1528 Palm Ave
- 847 Lasalle St
- 809 Lasalle St
- 1568 Palm Ave
- 819 Lasalle St
