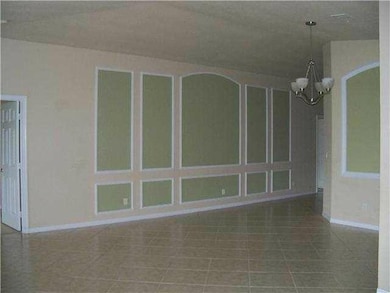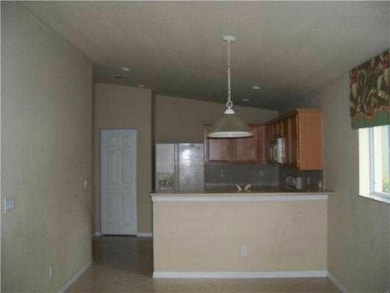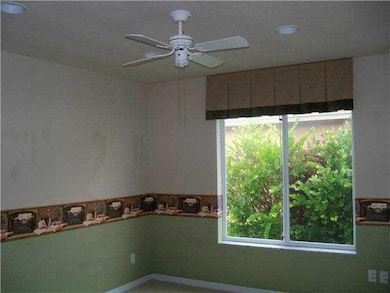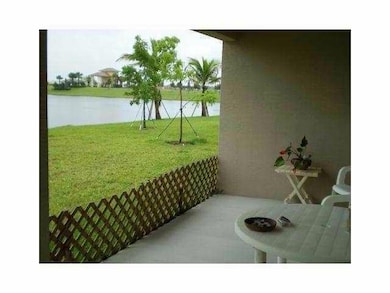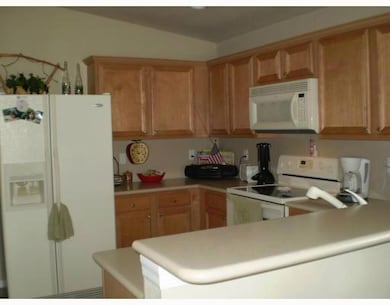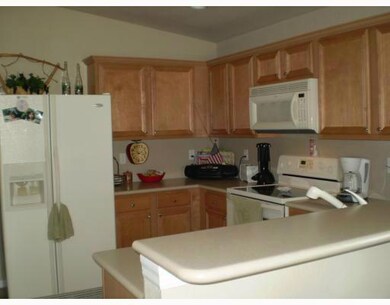
1887 SW Newport Isles Blvd Port Saint Lucie, FL 34953
Newport Isles NeighborhoodEstimated payment $3,076/month
Total Views
1,111
3
Beds
2
Baths
1,837
Sq Ft
$207
Price per Sq Ft
Highlights
- Gated Community
- Clubhouse
- Attic
- Waterfront
- Roman Tub
- Community Pool
About This Home
his house was the Model Home for the Newport Isles community. Very well kept home with Lake view, Over sized lot. Spacious 3 Bedrooms, 2 Bathrooms, 2 Car garage. Formal living room, dining room and family room, and the breakfast area overlooks the lake,. This house was the model home for Newport Isles. Few miles away from Tradition hospital, mall and I-95.
Home Details
Home Type
- Single Family
Est. Annual Taxes
- $8,588
Year Built
- Built in 2005
Lot Details
- 6,098 Sq Ft Lot
- Waterfront
- Property is zoned Planne
HOA Fees
- $240 Monthly HOA Fees
Parking
- 2 Car Garage
Interior Spaces
- 1,837 Sq Ft Home
- 1-Story Property
- Carpet
- Attic
Kitchen
- Electric Range
- Microwave
- Dishwasher
- Disposal
Bedrooms and Bathrooms
- 3 Bedrooms
- Split Bedroom Floorplan
- 2 Full Bathrooms
- Roman Tub
Utilities
- Cooling Available
- Central Heating
Listing and Financial Details
- Assessor Parcel Number 431450200510009
Community Details
Overview
- Newport Isles Subdivision
Amenities
- Clubhouse
- Game Room
- Community Library
- Bike Room
Recreation
- Tennis Courts
- Community Basketball Court
- Community Pool
- Park
- Trails
Security
- Gated Community
Map
Create a Home Valuation Report for This Property
The Home Valuation Report is an in-depth analysis detailing your home's value as well as a comparison with similar homes in the area
Home Values in the Area
Average Home Value in this Area
Tax History
| Year | Tax Paid | Tax Assessment Tax Assessment Total Assessment is a certain percentage of the fair market value that is determined by local assessors to be the total taxable value of land and additions on the property. | Land | Improvement |
|---|---|---|---|---|
| 2024 | $8,589 | $320,300 | $109,800 | $210,500 |
| 2023 | $8,589 | $315,900 | $95,000 | $220,900 |
| 2022 | $7,375 | $285,200 | $95,000 | $190,200 |
| 2021 | $6,595 | $198,000 | $46,000 | $152,000 |
| 2020 | $6,343 | $182,600 | $40,000 | $142,600 |
| 2019 | $6,269 | $176,200 | $32,000 | $144,200 |
| 2018 | $5,885 | $165,100 | $29,000 | $136,100 |
| 2017 | $5,676 | $154,400 | $27,000 | $127,400 |
| 2016 | $5,033 | $134,900 | $23,000 | $111,900 |
| 2015 | $4,733 | $113,200 | $20,000 | $93,200 |
| 2014 | $4,216 | $94,380 | $0 | $0 |
Source: Public Records
Property History
| Date | Event | Price | Change | Sq Ft Price |
|---|---|---|---|---|
| 04/25/2025 04/25/25 | Price Changed | $379,900 | -1.3% | $207 / Sq Ft |
| 04/22/2025 04/22/25 | Price Changed | $384,900 | -0.8% | $210 / Sq Ft |
| 04/22/2025 04/22/25 | Price Changed | $387,900 | -0.5% | $211 / Sq Ft |
| 04/06/2025 04/06/25 | For Sale | $389,900 | 0.0% | $212 / Sq Ft |
| 04/05/2025 04/05/25 | For Rent | $2,595 | 0.0% | -- |
| 05/23/2022 05/23/22 | Rented | $2,595 | 0.0% | -- |
| 04/23/2022 04/23/22 | Under Contract | -- | -- | -- |
| 03/22/2022 03/22/22 | For Rent | $2,595 | +159.5% | -- |
| 04/01/2013 04/01/13 | Rented | $1,000 | -9.1% | -- |
| 03/02/2013 03/02/13 | Under Contract | -- | -- | -- |
| 11/26/2012 11/26/12 | For Rent | $1,100 | -- | -- |
Source: BeachesMLS
Deed History
| Date | Type | Sale Price | Title Company |
|---|---|---|---|
| Quit Claim Deed | -- | None Listed On Document | |
| Interfamily Deed Transfer | -- | Down Home Title Svcs Inc | |
| Quit Claim Deed | -- | None Available | |
| Trustee Deed | $68,100 | None Available | |
| Warranty Deed | $257,000 | Commerce Title Company |
Source: Public Records
Mortgage History
| Date | Status | Loan Amount | Loan Type |
|---|---|---|---|
| Previous Owner | $55,000 | Credit Line Revolving | |
| Previous Owner | $238,921 | Unknown | |
| Previous Owner | $51,400 | Stand Alone Second | |
| Previous Owner | $154,200 | Purchase Money Mortgage |
Source: Public Records
Similar Homes in the area
Source: BeachesMLS
MLS Number: R11078895
APN: 43-14-502-0051-0009
Nearby Homes
- 1879 SW Newport Isles Blvd
- 2069 SW Marblehead Way
- 2084 SW Marblehead Way
- 2780 SW Buckhart St
- 2120 SW Marblehead Way
- 2882 SW Cape Breton Dr
- 2226 SW Marshfield Ct
- 2185 SW Rockport Rd
- 2214 SW Portsmouth Ln
- 2039 SW Newport Isles Blvd
- 2430 SW Marshfield Ct
- 1764 SW Via Rossa
- 2949 SW Cape Breton Dr
- 2234 SW Rockport Rd
- 2712 SW Fondura Rd
- 2217 SW Newport Isles Blvd
- 2570 SW Marshfield Ct
- 1861 SW Fears Ave
- 1807 SW Jamesport Dr
- 1725 SW Jamesport Dr

