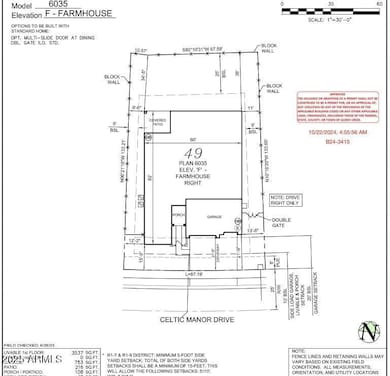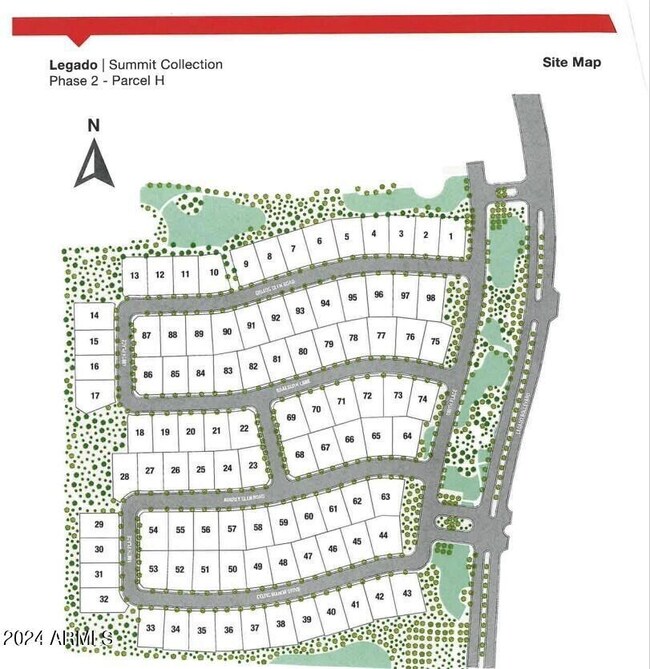
18882 E Celtic Manor Dr Queen Creek, AZ 85142
Sossaman Estates NeighborhoodEstimated payment $5,998/month
Highlights
- RV Gated
- Dual Vanity Sinks in Primary Bathroom
- Community Playground
- Cortina Elementary School Rated A
- Cooling Available
- Tile Flooring
About This Home
MLS# 6829355 New Construction, June Completion! The Tyndall at Legado Summit welcomes you with a gated entry and charming front porch, setting the stage for a home that blends comfort and style. Step inside to a grand foyer that leads to an open-concept design, where the chef's kitchen, dining area, great room, and covered patio create the perfect space for entertaining or relaxing. Two secondary bedrooms, a teen room, a versatile flex space, and a full bath are thoughtfully positioned on one side, while a spacious 3-car garage sits on the other. A fourth bedroom with an en suite bath adds extra convenience. Tucked away for privacy, the primary suite offers a peaceful retreat with a spa-like bath and a generous walk-in closet. Structural options added include: RV gate, 12' x 8' sliding glass door, chef kitchen, and shower instead of tub in bath 3.
Home Details
Home Type
- Single Family
Est. Annual Taxes
- $4,000
Year Built
- Built in 2025 | Under Construction
Lot Details
- 0.25 Acre Lot
- Desert faces the front of the property
- Block Wall Fence
HOA Fees
- $120 Monthly HOA Fees
Parking
- 3 Car Garage
- RV Gated
Home Design
- Designed by Farmhouse Architects
- Wood Frame Construction
- Cellulose Insulation
- Tile Roof
- Stucco
Interior Spaces
- 3,537 Sq Ft Home
- 1-Story Property
- Washer and Dryer Hookup
Kitchen
- Gas Cooktop
- Built-In Microwave
- Kitchen Island
Flooring
- Carpet
- Tile
Bedrooms and Bathrooms
- 4 Bedrooms
- Primary Bathroom is a Full Bathroom
- 4.5 Bathrooms
- Dual Vanity Sinks in Primary Bathroom
- Bathtub With Separate Shower Stall
Schools
- Cortina Elementary
- Higley High School
Utilities
- Cooling Available
- Heating System Uses Natural Gas
Listing and Financial Details
- Home warranty included in the sale of the property
- Tax Lot 49
- Assessor Parcel Number 314-17-316
Community Details
Overview
- Association fees include ground maintenance
- Aam, Llc Association, Phone Number (602) 957-9191
- Built by Taylor Morrison
- Legado Phase 2 & 3 Parcel H Subdivision, Tyndall Floorplan
Recreation
- Community Playground
- Bike Trail
Map
Home Values in the Area
Average Home Value in this Area
Tax History
| Year | Tax Paid | Tax Assessment Tax Assessment Total Assessment is a certain percentage of the fair market value that is determined by local assessors to be the total taxable value of land and additions on the property. | Land | Improvement |
|---|---|---|---|---|
| 2025 | $461 | $4,375 | $4,375 | -- |
| 2024 | $482 | $4,167 | $4,167 | -- |
| 2023 | $482 | $17,466 | $17,466 | -- |
Property History
| Date | Event | Price | Change | Sq Ft Price |
|---|---|---|---|---|
| 03/23/2025 03/23/25 | Price Changed | $993,514 | +0.5% | $281 / Sq Ft |
| 03/03/2025 03/03/25 | For Sale | $989,014 | -- | $280 / Sq Ft |
Deed History
| Date | Type | Sale Price | Title Company |
|---|---|---|---|
| Special Warranty Deed | $6,883,943 | None Listed On Document |
Similar Homes in Queen Creek, AZ
Source: Arizona Regional Multiple Listing Service (ARMLS)
MLS Number: 6829355
APN: 314-17-316
- 18868 E Celtic Manor Dr
- 21738 S 190th Place
- 21720 S 190th Place
- 21630 S 190th Place
- 18674 E Aubrey Glen Rd
- 21459 S 187th Way
- 0 E Ocotillo Rd Unit B
- 19072 E Caledonia Dr
- 18921 E Ashridge Dr
- 21932 S 185th Way
- 21539 S 191st Place
- 18898 E Ashridge Dr
- 21491 S 185th Way
- 18575 E Pine Barrens Ave
- 18544 E Caledonia Dr
- 22351 S Sossaman Rd
- 18849 E Azalea Dr
- 18437 E Celtic Manor Dr
- 18827 E Vía Del Jardin
- 21975 S 193rd Way



