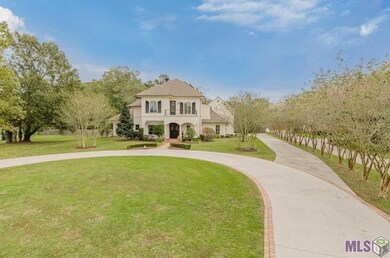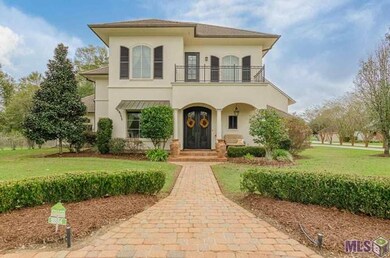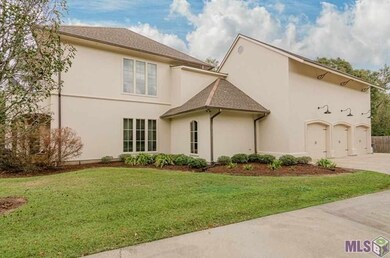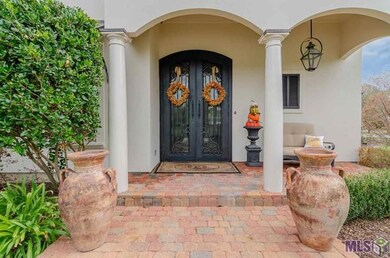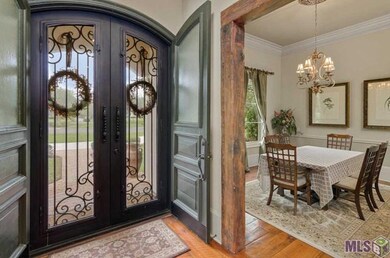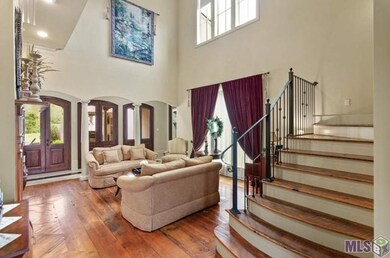
18884 Bienville Ct Prairieville, LA 70769
Estimated Value: $832,000 - $1,443,103
Highlights
- Corral
- 2.29 Acre Lot
- Wood Flooring
- Oak Grove Primary School Rated A
- Contemporary Architecture
- Granite Countertops
About This Home
As of April 2021Beautiful custom Built home in Manchac Plantation Estates. This house has it all with 5 bedrooms,4 baths and 2 half on 2.29 acres. The Gourmet kithchen has custom Painted wood cabinets, Granite, 6 burner+ grill Wolf gas range with 2 ovens, wine refrigerator and an oversized island perfect for entertaining large crowds. There is a massive brick archway encasing the kitchen and keeping area. The master suite has a jetted tub, custom tile shower, his and hers vanities and closets with lots of built ins. The master bed has beautiful dirty top pine flooring and ladies sitting area leading to a custom built closet the size of a bedroom with chandelier lighting and 2 glass cases for your special belongings. There are two stair cases each leading to an upstairs area that has a secret passage to connect them. The front upstairs area has 2 bedrooms each with private baths and a study area with built in desks and a Bookcase along the catwalk. The upstairs area accessed from the back of the home has 2 bedrooms and 1 bath with a large game room and balcony overlooking the beautiful backyard entertaining area and pool. The backyard has an outdoor kitchen, wood burning fireplace, covered seating area with marine grade curtains which serves as a Great place to sit and drink your morning coffee and enjoy the beautiful private view of your backyard. There is a custom Ewing pool with hot tub and tanning ledge. NuCrete decking is around the pool to protect your feet from the heat. There is a Beautiful Live Oak tree in the backyard shading the swing. The backyard is larger than you can imagine with space to do almost anything. Current owner left a large portion behind the Live Oak to its Natural condition to allow privacy and countrylike setting. All window treatments. lighting and TV's remain with the home with exception of the Keeping room TV. Patio and formal living furniture are negotiable. This home is a MUST see to believe the Beauty. Schedule your appointment today.
Home Details
Home Type
- Single Family
Year Built
- Built in 2007
Lot Details
- 2.29 Acre Lot
- Lot Dimensions are 134x14x461x362x422
- Privacy Fence
- Wood Fence
- Landscaped
- Sprinkler System
HOA Fees
- $19 Monthly HOA Fees
Home Design
- Contemporary Architecture
- Brick Exterior Construction
- Pillar, Post or Pier Foundation
- Shingle Roof
- Concrete Siding
- Stucco
Interior Spaces
- 5,045 Sq Ft Home
- 2-Story Property
- Wet Bar
- Built-In Features
- Crown Molding
- Ceiling Fan
- Gas Fireplace
Kitchen
- Oven or Range
- Gas Cooktop
- Microwave
- Freezer
- Ice Maker
- Dishwasher
- Wine Cooler
- Granite Countertops
Flooring
- Wood
- Carpet
- Ceramic Tile
Bedrooms and Bathrooms
- 5 Bedrooms
Home Security
- Home Security System
- Fire and Smoke Detector
Parking
- Garage
- Parking Available
- Garage Door Opener
Outdoor Features
- Gunite Pool
- Covered patio or porch
Additional Features
- Corral
- Central Heating and Cooling System
Community Details
- Master Insurance
- Manchac Plantation Subdivision
Listing and Financial Details
- Tax Lot 84
Ownership History
Purchase Details
Home Financials for this Owner
Home Financials are based on the most recent Mortgage that was taken out on this home.Purchase Details
Home Financials for this Owner
Home Financials are based on the most recent Mortgage that was taken out on this home.Purchase Details
Home Financials for this Owner
Home Financials are based on the most recent Mortgage that was taken out on this home.Purchase Details
Home Financials for this Owner
Home Financials are based on the most recent Mortgage that was taken out on this home.Home Values in the Area
Average Home Value in this Area
Purchase History
| Date | Buyer | Sale Price | Title Company |
|---|---|---|---|
| Dawson Valorie Selders | -- | Accelerated Title | |
| Dawson Valorie Selders | -- | Accelerated Title | |
| Vandawson Gregory | $1,150,000 | Accelerated Title | |
| Vandawson Gregory | $1,150,000 | Accelerated Title |
Mortgage History
| Date | Status | Borrower | Loan Amount |
|---|---|---|---|
| Open | Vandawson Gregory | $1,150,000 | |
| Closed | Vandawson Gregory | $1,150,000 |
Property History
| Date | Event | Price | Change | Sq Ft Price |
|---|---|---|---|---|
| 04/13/2021 04/13/21 | Sold | -- | -- | -- |
| 02/02/2021 02/02/21 | Pending | -- | -- | -- |
| 10/31/2020 10/31/20 | For Sale | $1,150,000 | -- | $228 / Sq Ft |
Tax History Compared to Growth
Tax History
| Year | Tax Paid | Tax Assessment Tax Assessment Total Assessment is a certain percentage of the fair market value that is determined by local assessors to be the total taxable value of land and additions on the property. | Land | Improvement |
|---|---|---|---|---|
| 2024 | -- | $103,520 | $9,500 | $94,020 |
| 2023 | $11,180 | $103,520 | $9,500 | $94,020 |
| 2022 | $12,644 | $103,500 | $9,500 | $94,000 |
| 2021 | $12,642 | $103,500 | $9,500 | $94,000 |
| 2020 | $6,917 | $56,370 | $9,500 | $46,870 |
| 2019 | $6,949 | $56,370 | $9,500 | $46,870 |
| 2018 | $6,882 | $46,870 | $0 | $46,870 |
| 2017 | $7,493 | $46,870 | $0 | $46,870 |
| 2015 | $7,487 | $46,570 | $0 | $46,570 |
| 2014 | $7,516 | $61,070 | $14,500 | $46,570 |
Map
Similar Homes in Prairieville, LA
Source: Greater Southern MLS
MLS Number: 2020017073
APN: 20004-395
- 18769 Bienville Ct
- 18229 Green Lakes Ct
- 18656 Mossy Oak Ct
- 19405 Kelly Wood Ct
- 37168 St Andrews
- 36612 Plantation Blvd
- 37110 St Andrews Fairway
- 18237 Birnham Woods Ave
- 18704 Saint Andrews Ct W
- 19566 Perkins Rd E
- 19523 Arcadian Shores Ave
- 36457 Manchac Crossing Ave
- 36407 Manchac Crossing Ave
- 19728 Southern Hills Ave
- 17517 Amelia Dr
- 19830 Southern Hills Ave
- 19810 Southern Hills Ave
- 18936 Spyglass Hill Dr
- 19149 Spyglass Hill Dr
- 19457 Point O' Woods Ct

