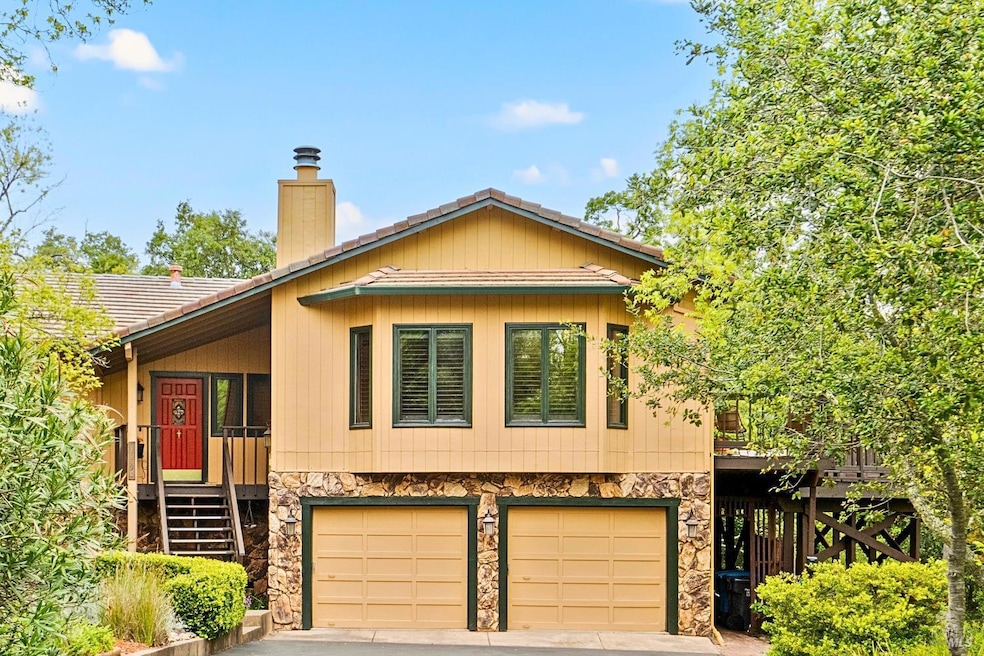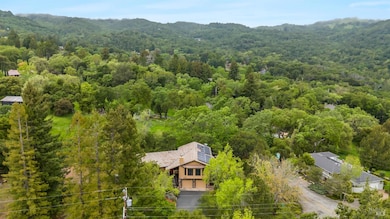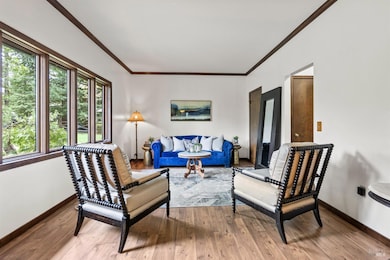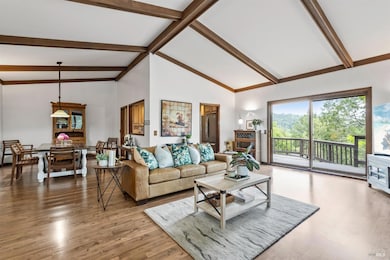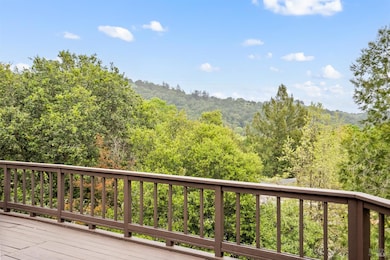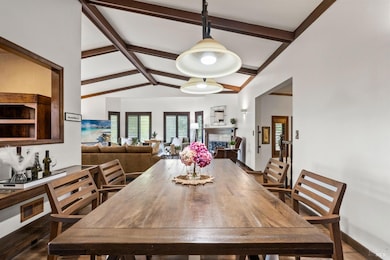
18890 Prospect Dr Sonoma, CA 95476
Estimated payment $7,575/month
Highlights
- Barn
- Pool House
- View of Trees or Woods
- 1 to 6 Horse Stalls
- Solar Power System
- 1.3 Acre Lot
About This Home
Majestic views of the Sonoma Mountains define this 3BD/3BA home on 1.3 acres in the scenic Diamond A Ranch communityjust 10 minutes to Sonoma's historic plaza and 1 hour to SF. Nestled among the trees, the home offers privacy, forested beauty, and a large view deck perfect for indoor/outdoor entertaining. Vaulted ceilings with exposed beams, a formal dining area, and a bright living room frame expansive mountain vistas. The lower-level den connects to a full bath, garage, and patio with steps down to a large brick and stone patio with a seasonal creekside dining area. Horse enthusiasts will appreciate the two-stall barn with electric, water, and a spacious tack room, plus a barn-side gated turnout and a pasture beyond the creek. Optional membership to the Diamond A Rec Center offers a pool, tennis/pickleball, Bocce, clubhouse, equestrian arena, and more. Features include leased solar, wood-trimmed double-pane windows, and a Tuff Shed, conveniently accessible from Prospect Drive. A truly peaceful and inspiring Wine Country setting.
Co-Listing Agent
David Wurst
Coldwell Banker Brokers of the License #01850374
Open House Schedule
-
Sunday, April 27, 20251:00 to 4:00 pm4/27/2025 1:00:00 PM +00:004/27/2025 4:00:00 PM +00:00Majestic mountain views, large entertainer's deck, and a two-stall horse barn with water and electric, and a peaceful 1.3-acre setting in Diamond A Ranch—just 10 minutes from Sonoma’s historic plaza and 1 hour from San Francisco—make this 3BD/3BA home a true Wine Country retreat. Hosted by Roberto Pulido.Add to Calendar
Home Details
Home Type
- Single Family
Est. Annual Taxes
- $5,513
Year Built
- Built in 1983
Lot Details
- 1.3 Acre Lot
- Wood Fence
- Back Yard Fenced
- Aluminum or Metal Fence
- Landscaped
- Private Lot
- Secluded Lot
Parking
- 2 Car Attached Garage
- Front Facing Garage
- Garage Door Opener
Property Views
- Woods
- Mountain
- Hills
Home Design
- Side-by-Side
- Combination Foundation
- Raised Foundation
- Slab Foundation
- Tile Roof
- Wood Siding
- Stucco
- Stone
Interior Spaces
- 2,536 Sq Ft Home
- 2-Story Property
- Beamed Ceilings
- Cathedral Ceiling
- Wood Burning Fireplace
- Family Room
- Living Room with Attached Deck
- Formal Dining Room
- Home Office
- Storage Room
- Electric Dryer Hookup
- Partial Basement
- Attic
Kitchen
- Free-Standing Electric Oven
- Free-Standing Electric Range
- Range Hood
- Microwave
- Freezer
- Dishwasher
- Quartz Countertops
- Disposal
Flooring
- Carpet
- Tile
- Vinyl
Bedrooms and Bathrooms
- 3 Bedrooms
- Primary Bedroom on Main
- Walk-In Closet
- Bathroom on Main Level
- 3 Full Bathrooms
Home Security
- Carbon Monoxide Detectors
- Fire and Smoke Detector
Eco-Friendly Details
- Solar Power System
- Solar owned by a third party
Outdoor Features
- Pool House
- Shed
Farming
- Barn
- Electricity in Barn
- Fenced For Horses
Horse Facilities and Amenities
- 1 to 6 Horse Stalls
- Tack Room
Utilities
- No Cooling
- Central Heating
- Heating System Uses Gas
- Septic Pump
- Septic System
- Cable TV Available
Community Details
- Stream Seasonal
Listing and Financial Details
- Assessor Parcel Number 064-070-028-000
Map
Home Values in the Area
Average Home Value in this Area
Tax History
| Year | Tax Paid | Tax Assessment Tax Assessment Total Assessment is a certain percentage of the fair market value that is determined by local assessors to be the total taxable value of land and additions on the property. | Land | Improvement |
|---|---|---|---|---|
| 2023 | $5,513 | $441,410 | $146,423 | $294,987 |
| 2022 | $5,326 | $432,755 | $143,552 | $289,203 |
| 2021 | $5,208 | $424,271 | $140,738 | $283,533 |
| 2020 | $5,173 | $419,921 | $139,295 | $280,626 |
| 2019 | $4,960 | $411,688 | $136,564 | $275,124 |
| 2018 | $4,902 | $403,617 | $133,887 | $269,730 |
| 2017 | $4,827 | $395,704 | $131,262 | $264,442 |
| 2016 | $4,536 | $387,946 | $128,689 | $259,257 |
| 2015 | $4,398 | $382,119 | $126,756 | $255,363 |
| 2014 | $4,336 | $374,635 | $124,274 | $250,361 |
Property History
| Date | Event | Price | Change | Sq Ft Price |
|---|---|---|---|---|
| 04/16/2025 04/16/25 | For Sale | $1,275,000 | -- | $503 / Sq Ft |
Deed History
| Date | Type | Sale Price | Title Company |
|---|---|---|---|
| Interfamily Deed Transfer | -- | None Available |
Mortgage History
| Date | Status | Loan Amount | Loan Type |
|---|---|---|---|
| Closed | $50,000 | New Conventional | |
| Closed | $246,000 | New Conventional | |
| Closed | $20,000 | Unknown | |
| Closed | $252,570 | Unknown | |
| Closed | $75,000 | Credit Line Revolving | |
| Closed | $75,000 | Credit Line Revolving | |
| Closed | $198,000 | Unknown | |
| Closed | $35,000 | Credit Line Revolving | |
| Closed | $200,000 | Unknown | |
| Closed | $20,000 | Credit Line Revolving |
Similar Homes in Sonoma, CA
Source: Bay Area Real Estate Information Services (BAREIS)
MLS Number: 325033329
APN: 064-070-028
- 18730 Canyon Rd
- 19185 Mesquite Ct
- 3840 Hawks Beard
- 7251 Grove Ct
- 3685 White Alder
- 2305 Grove St
- 6080 Grove St
- 5500 Grove St
- 17914 Carriger Rd
- 1974 Sobre Vista Rd
- 1600 Sobre Vista Rd
- 1245 Sobre Vista Rd
- 17311 Arnold Dr
- 900 W Agua Caliente Rd
- 18001 Harvard Ct
- 895 Princeton Dr
- 891 Princeton Dr
- 17035 Summer Meadow Ln
- 1079 Verano Ave
- 18115 Vassar Ct
