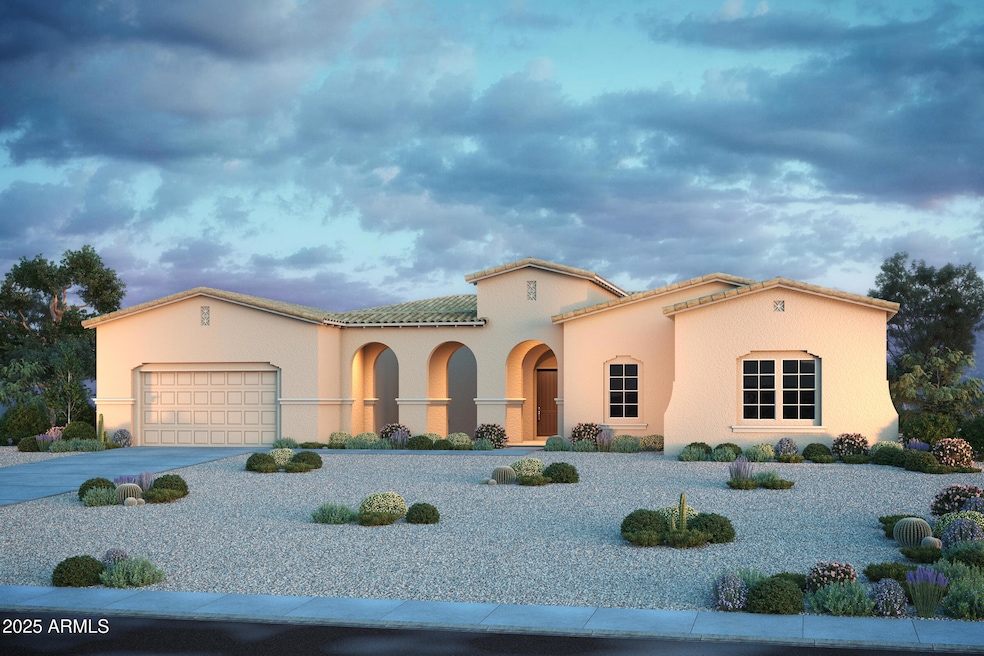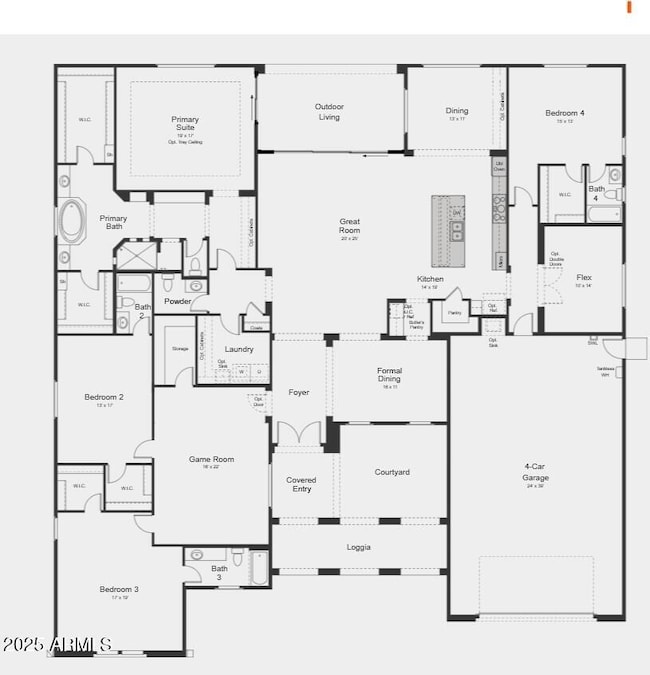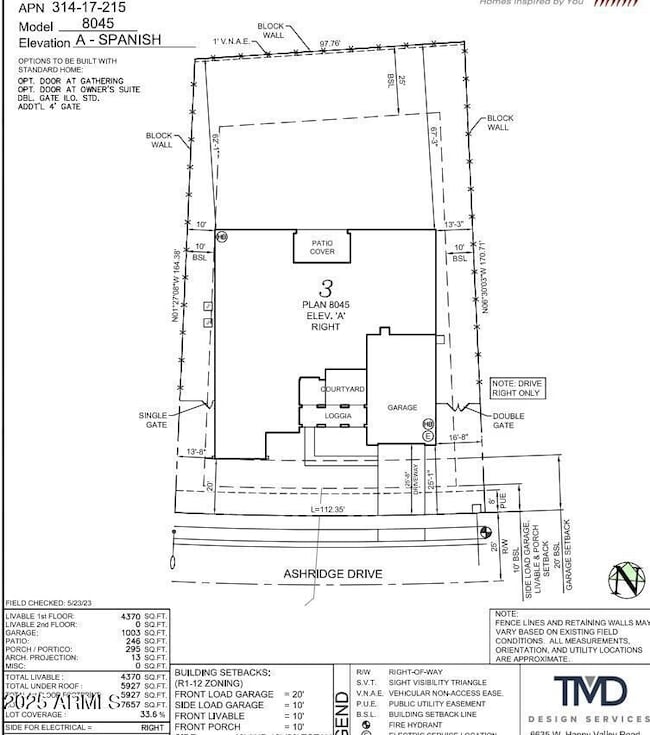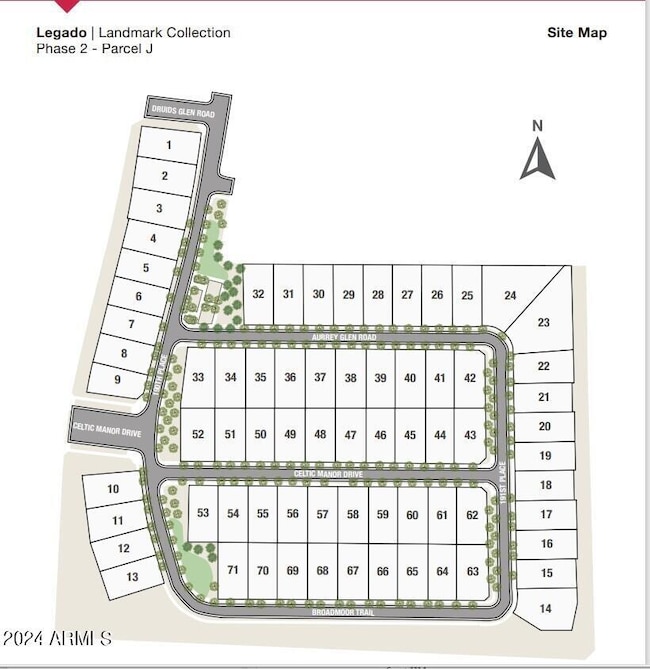
18898 E Ashridge Dr Queen Creek, AZ 85142
Sossaman Estates NeighborhoodEstimated payment $8,071/month
Highlights
- RV Gated
- Mountain View
- Spanish Architecture
- Cortina Elementary School Rated A
- Community Lake
- Granite Countertops
About This Home
MLS# New Construction - June Completion! The Sierra floor plan at Legado offers an exceptional blend of space and style with 4 bedrooms, 4.5 bathrooms, and a spacious 4-car garage. Step through the foyer into the formal dining room before entering the heart of the home, where the gourmet kitchen flows seamlessly into the gathering room and casual dining area. A generously sized island makes cooking and entertaining effortless. The private primary suite is tucked at the back of the home, featuring a garden tub, dual vanities, and dual walk-in closets. One wing of the home offers two secondary bedrooms, each with its own en-suite bathroom, plus a game room that connects to the main living space. On the opposite side, you'll find an additional bedroom with an en-suite bath and flex room. Structural options added include: chef's kitchen, added butler's pantry, and multi slide door at gathering and primary bedroom.
Home Details
Home Type
- Single Family
Est. Annual Taxes
- $4,000
Year Built
- Built in 2025 | Under Construction
Lot Details
- 0.41 Acre Lot
- Block Wall Fence
- Private Yard
HOA Fees
- $130 Monthly HOA Fees
Parking
- 4 Car Direct Access Garage
- 2 Open Parking Spaces
- Garage ceiling height seven feet or more
- Tandem Parking
- Garage Door Opener
- RV Gated
Home Design
- Spanish Architecture
- Wood Frame Construction
- Concrete Roof
- Stucco
Interior Spaces
- 4,370 Sq Ft Home
- 1-Story Property
- Ceiling Fan
- Mountain Views
- Washer and Dryer Hookup
Kitchen
- Eat-In Kitchen
- Gas Cooktop
- Built-In Microwave
- Kitchen Island
- Granite Countertops
Flooring
- Carpet
- Tile
Bedrooms and Bathrooms
- 4 Bedrooms
- Primary Bathroom is a Full Bathroom
- 4.5 Bathrooms
- Dual Vanity Sinks in Primary Bathroom
- Bathtub With Separate Shower Stall
Outdoor Features
- Covered patio or porch
Schools
- Cortina Elementary School
- Sossaman Middle School
- Higley High School
Utilities
- Refrigerated Cooling System
- Heating System Uses Natural Gas
Listing and Financial Details
- Tax Lot 3
- Assessor Parcel Number 314-17-215
Community Details
Overview
- Association fees include ground maintenance
- Aam Association, Phone Number (602) 957-9191
- Built by Taylor Morrison
- Legado Phase 2 & 3 Parcel G Subdivision, Sierra Floorplan
- Community Lake
Recreation
- Community Playground
- Bike Trail
Map
Home Values in the Area
Average Home Value in this Area
Tax History
| Year | Tax Paid | Tax Assessment Tax Assessment Total Assessment is a certain percentage of the fair market value that is determined by local assessors to be the total taxable value of land and additions on the property. | Land | Improvement |
|---|---|---|---|---|
| 2025 | $1,248 | $12,306 | $12,306 | -- |
| 2024 | $712 | $11,720 | $11,720 | -- |
| 2023 | $712 | $26,336 | $26,336 | -- |
Property History
| Date | Event | Price | Change | Sq Ft Price |
|---|---|---|---|---|
| 03/06/2025 03/06/25 | For Sale | $1,365,725 | -- | $313 / Sq Ft |
Deed History
| Date | Type | Sale Price | Title Company |
|---|---|---|---|
| Special Warranty Deed | $6,883,943 | None Listed On Document |
Similar Homes in Queen Creek, AZ
Source: Arizona Regional Multiple Listing Service (ARMLS)
MLS Number: 6831043
APN: 314-17-215
- 18921 E Ashridge Dr
- 18849 E Azalea Dr
- 21459 S 187th Way
- 19072 E Caledonia Dr
- 21630 S 190th Place
- 20701 S 189th St
- 21720 S 190th Place
- 19087 E Walnut Ct
- 21738 S 190th Place
- 21539 S 191st Place
- 18882 E Celtic Manor Dr
- 18868 E Celtic Manor Dr
- 18674 E Aubrey Glen Rd
- 20725 S 191st Way
- 21491 S 185th Way
- 18575 E Pine Barrens Ave
- 19235 E Peartree Ln
- 18544 E Caledonia Dr
- 18543 E Purple Sage Dr
- 18888 E Apricot Ln



