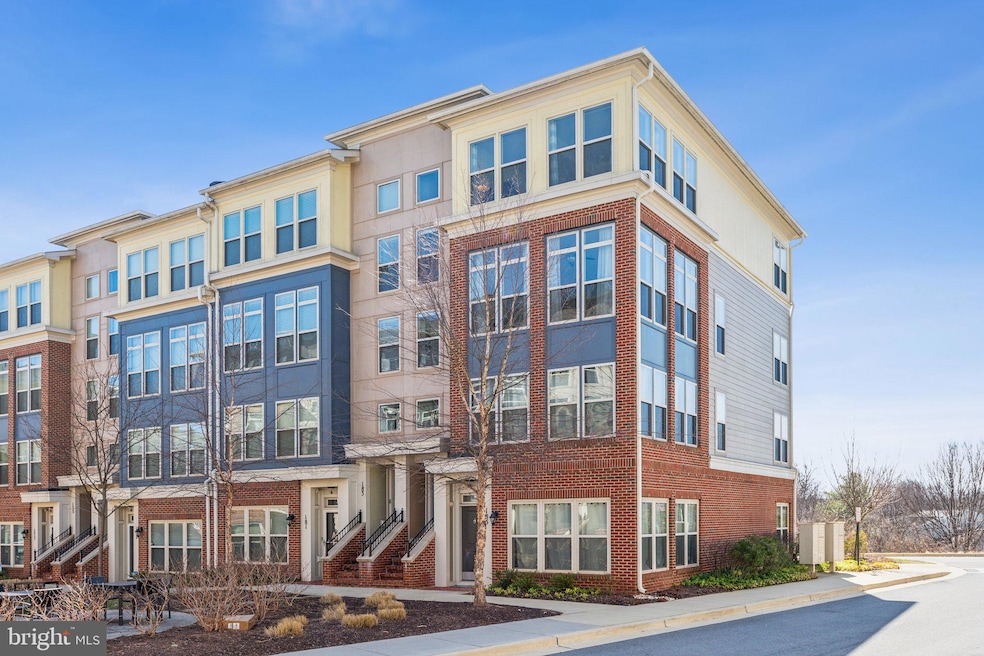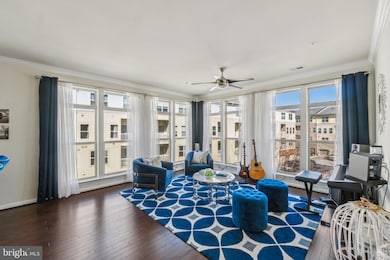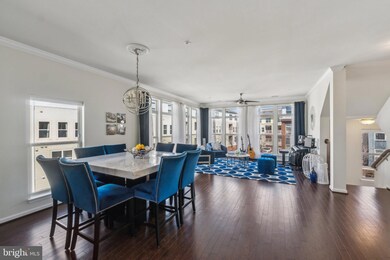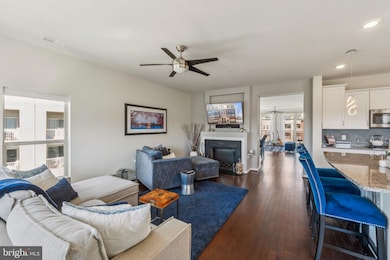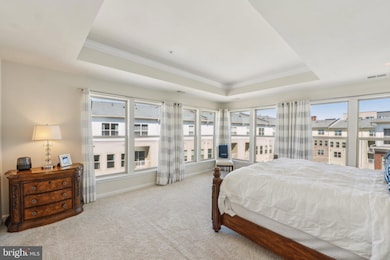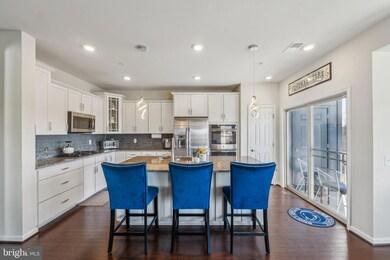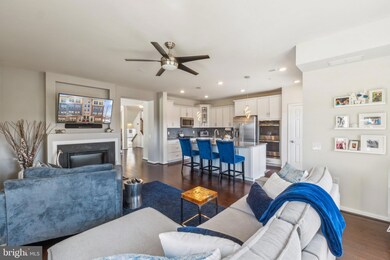
189 Copley Cir Unit 28-B Gaithersburg, MD 20878
Shady Grove NeighborhoodEstimated payment $5,363/month
Highlights
- Eat-In Gourmet Kitchen
- Contemporary Architecture
- Upgraded Countertops
- Open Floorplan
- Wood Flooring
- Breakfast Area or Nook
About This Home
Downtown Crown is more than just a neighborhood…. it is a lifestyle. With its prime downtown location, you'll enjoy easy access to trendy shops, dining, bars and Harris Teeter. Just down the street from The Rio with many more amenities. Welcome home to this sophisticated end-unit, a 3-bedroom, 2.5-bathroom luxury condo that embodies modern elegance and convenience. This stunning two-level residence features rich hardwood floors that flow seamlessly throughout the main level, creating a warm and inviting atmosphere. The open-concept floorpan - with two living spaces, a cozy fireplace, and a dining area - is bathed in natural light, thanks to the whole corner of expansive windows. The gourmet kitchen is a chef's dream, equipped with a center island, gleaming granite countertops, and stainless steel appliances, leading out to a refreshing balcony. Upstairs, you'll find a spacious master suite with a luxurious en-suite bathroom showcased by a corner of windows, providing a private retreat complete with stylish finishes and ample closet space. Two additional bedrooms and a well-appointed full bathroom ensure comfort and convenience for family or guests. One car attached garage and a driveway pad. With its prime downtown location, you'll enjoy easy access to trendy shops, gourmet dining, and vibrant cultural attractions. Don't miss the chance to own this exceptional condo that offers the ultimate in urban living with unmatched luxury and style in this suburban location. Memberships available to HOA for Pool/Fitness Amenities.
Townhouse Details
Home Type
- Townhome
Est. Annual Taxes
- $8,057
Year Built
- Built in 2015
HOA Fees
- $400 Monthly HOA Fees
Parking
- 1 Car Direct Access Garage
- 1 Driveway Space
- Rear-Facing Garage
- Garage Door Opener
Home Design
- Contemporary Architecture
- Brick Exterior Construction
- Slab Foundation
Interior Spaces
- 2,598 Sq Ft Home
- Property has 2 Levels
- Open Floorplan
- Tray Ceiling
- Ceiling height of 9 feet or more
- Ceiling Fan
- Recessed Lighting
- Gas Fireplace
- Double Pane Windows
- Low Emissivity Windows
- Insulated Windows
- Family Room Off Kitchen
- Living Room
- Dining Room
Kitchen
- Eat-In Gourmet Kitchen
- Breakfast Area or Nook
- Double Oven
- Gas Oven or Range
- Stove
- Microwave
- Ice Maker
- Dishwasher
- Kitchen Island
- Upgraded Countertops
Flooring
- Wood
- Carpet
- Ceramic Tile
Bedrooms and Bathrooms
- 3 Bedrooms
- En-Suite Primary Bedroom
- En-Suite Bathroom
Laundry
- Dryer
- Washer
Schools
- Rosemont Elementary School
- Forest Oak Middle School
- Gaithersburg High School
Utilities
- Forced Air Heating System
- Programmable Thermostat
- 60+ Gallon Tank
- Cable TV Available
Additional Features
- Balcony
- Property is in excellent condition
Listing and Financial Details
- Tax Lot 28B
- Assessor Parcel Number 160903769562
- $550 Front Foot Fee per year
Community Details
Overview
- Association fees include common area maintenance, exterior building maintenance, lawn maintenance, water
- Crown Stacked Comsource Condos
- Built by CALATLANTIC HOMES
- Crown Subdivision, Middleburg Floorplan
- Crown Community
Pet Policy
- Pets Allowed
Map
Home Values in the Area
Average Home Value in this Area
Tax History
| Year | Tax Paid | Tax Assessment Tax Assessment Total Assessment is a certain percentage of the fair market value that is determined by local assessors to be the total taxable value of land and additions on the property. | Land | Improvement |
|---|---|---|---|---|
| 2024 | $8,057 | $600,000 | $0 | $0 |
| 2023 | $7,750 | $580,000 | $174,000 | $406,000 |
| 2022 | $6,864 | $580,000 | $174,000 | $406,000 |
| 2021 | $6,896 | $580,000 | $174,000 | $406,000 |
| 2020 | $6,868 | $580,000 | $174,000 | $406,000 |
| 2019 | $6,842 | $580,000 | $174,000 | $406,000 |
| 2018 | $6,867 | $580,000 | $174,000 | $406,000 |
| 2017 | $8,310 | $620,000 | $0 | $0 |
| 2016 | -- | $620,000 | $0 | $0 |
Property History
| Date | Event | Price | Change | Sq Ft Price |
|---|---|---|---|---|
| 03/12/2025 03/12/25 | For Sale | $769,000 | -- | $296 / Sq Ft |
Deed History
| Date | Type | Sale Price | Title Company |
|---|---|---|---|
| Deed | $585,950 | North American Title Co |
Mortgage History
| Date | Status | Loan Amount | Loan Type |
|---|---|---|---|
| Open | $501,000 | New Conventional | |
| Closed | $515,950 | New Conventional |
Similar Homes in the area
Source: Bright MLS
MLS Number: MDMC2169492
APN: 09-03769562
- 629 Diamondback Dr Unit 16-A
- 502 Diamondback Dr Unit 415
- 15311 Diamond Cove Terrace Unit 5B
- 15311 Diamond Cove Terrace Unit 5K
- 15306 Diamond Cove Terrace Unit 2L
- 15301 Diamond Cove Terrace Unit 8H
- 10010 Vanderbilt Cir Unit 1
- 10007 Vanderbilt Cir Unit 86
- 181 Norwich Ln
- 10016 Vanderbilt Cir Unit 5
- 289 Kepler Dr
- 3 Tripoley Terrace
- 10 Red Kiln Ct
- 119 Barnsfield Ct
- 243 Strummer Ln
- 306 Whitcliff Ct
- 404 Hendrix Ave
- 3 Blue Silo Ct
- 90 Pontiac Way
- 10015 Sterling Terrace
