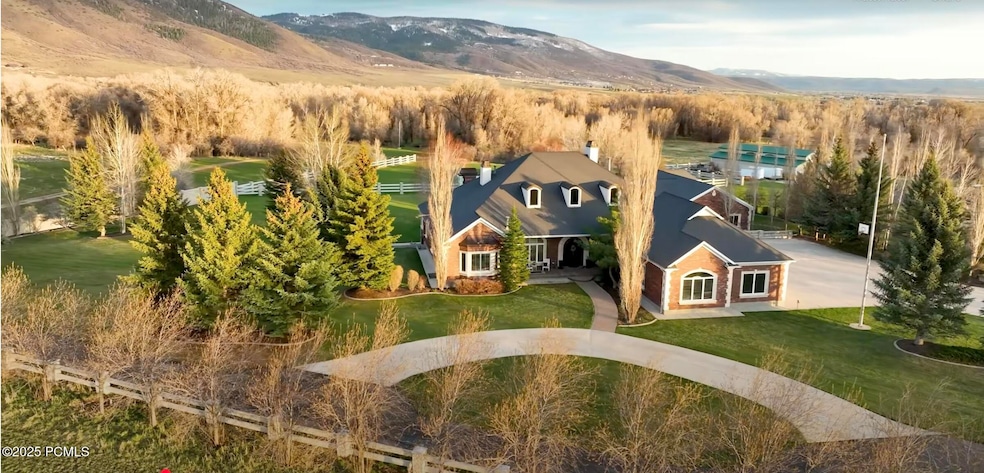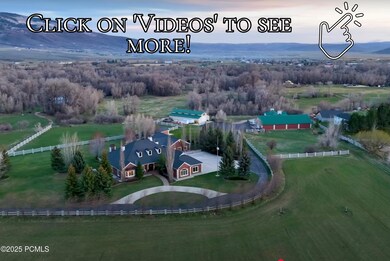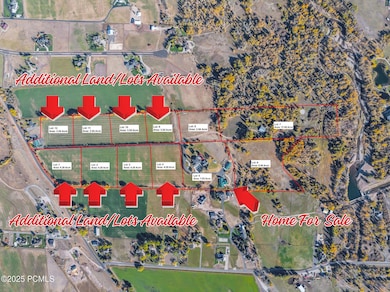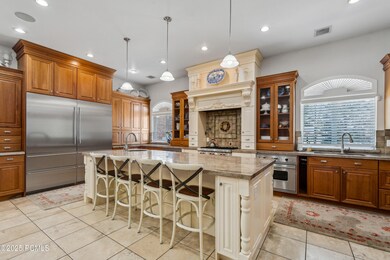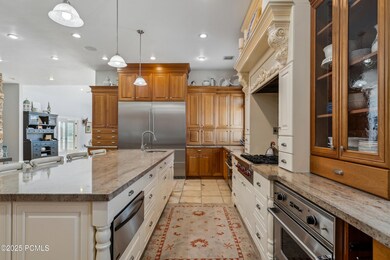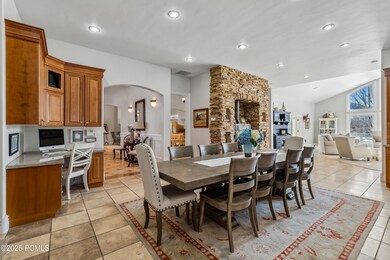189 E Weber Canyon Rd Oakley, UT 84055
Estimated payment $27,515/month
Highlights
- Barn
- Horse Property
- Newly Remodeled
- South Summit High School Rated 9+
- Indoor Pool
- Sauna
About This Home
Welcome to Oakley 1886, an exclusive luxury gated estate spanning seven private acres in the heart of Oakley, Utah. Designed for privacy, elegance, and an unparalleled connection to nature, this breathtaking property offers a lifestyle unlike any other. The main residence boasts over 11,000 square feet of thoughtfully designed luxury, blending timeless architecture with modern comforts. With a total of 17,000 square feet of heated and cooled space, this home is built for both grand entertaining and everyday living. For equestrian enthusiasts, hobbyists, or those in need of premium storage, the estate features a massive 9,300-square-foot barn and shop space, offering endless possibilities. Gated access ensures ultimate privacy, while exclusive water shares provide seamless irrigation throughout the meticulously designed property. Beyond the estate, nature awaits-enjoy private access to the Weber River trail system, perfect for hiking, mountain biking, fly fishing, or simply taking in the stunning mountain views. This is more than a home-it's a legacy property in one of Utah's most sought-after luxury communities. Don't miss this rare opportunity to own an extraordinary estate in Oakley 1886.
Home Details
Home Type
- Single Family
Est. Annual Taxes
- $12,048
Year Built
- Built in 2002 | Newly Remodeled
Lot Details
- 22.87 Acre Lot
- Gated Home
- Partially Fenced Property
- Landscaped
- Land Lease
Parking
- 16 Car Garage
Home Design
- Brick Veneer
- Asphalt Roof
Interior Spaces
- 17,398 Sq Ft Home
- Wet Bar
- Furnished
- Ceiling Fan
- 7 Fireplaces
- Gas Fireplace
- Family Room
- Dining Room
- Sauna
- Mountain Views
- Home Security System
- Washer
Kitchen
- Microwave
- Dishwasher
- Kitchen Island
Flooring
- Carpet
- Radiant Floor
- Tile
Bedrooms and Bathrooms
- 8 Bedrooms
- Walk-In Closet
Outdoor Features
- Indoor Pool
- Horse Property
- Outdoor Gas Grill
Additional Homes
- 3,580 SF Accessory Dwelling Unit
- Accessory Dwelling Unit (ADU)
- ADU includes 2 Bedrooms and 2 Bathrooms
- Guest House Includes Kitchen
Utilities
- Forced Air Heating and Cooling System
- Heating System Uses Natural Gas
- Radiant Heating System
- Natural Gas Connected
- Septic Tank
- Cable TV Available
Additional Features
- Accessible Doors
- Barn
- Riding Trail
Listing and Financial Details
- Assessor Parcel Number Ot-78
Community Details
Overview
- Property has a Home Owners Association
- Association fees include cable TV, electricity
- Private Membership Available
- Oakley Subdivision
Recreation
- Horse Trails
- Trails
Security
- Building Security System
Map
Home Values in the Area
Average Home Value in this Area
Tax History
| Year | Tax Paid | Tax Assessment Tax Assessment Total Assessment is a certain percentage of the fair market value that is determined by local assessors to be the total taxable value of land and additions on the property. | Land | Improvement |
|---|---|---|---|---|
| 2023 | $11,910 | $2,014,198 | $127,796 | $1,886,402 |
| 2022 | $12,639 | $1,866,856 | $94,818 | $1,772,038 |
| 2021 | $9,406 | $1,155,626 | $53,437 | $1,102,189 |
| 2020 | $8,466 | $959,572 | $53,437 | $906,135 |
| 2019 | $9,156 | $959,681 | $53,546 | $906,135 |
| 2018 | $7,820 | $821,207 | $45,774 | $775,433 |
| 2017 | $7,329 | $788,532 | $45,774 | $742,758 |
| 2016 | $6,681 | $674,168 | $45,774 | $628,394 |
| 2015 | $6,309 | $668,118 | $0 | $0 |
| 2013 | $6,708 | $668,118 | $0 | $0 |
Property History
| Date | Event | Price | Change | Sq Ft Price |
|---|---|---|---|---|
| 04/25/2025 04/25/25 | For Sale | $4,749,999 | -- | $273 / Sq Ft |
Deed History
| Date | Type | Sale Price | Title Company |
|---|---|---|---|
| Quit Claim Deed | -- | First American Title Park Ci |
Mortgage History
| Date | Status | Loan Amount | Loan Type |
|---|---|---|---|
| Open | $400,000 | Credit Line Revolving | |
| Closed | $736,000 | Commercial | |
| Open | $5,600,000 | Unknown | |
| Closed | $400,000 | Unknown | |
| Previous Owner | $600,000 | Credit Line Revolving |
Source: Park City Board of REALTORS®
MLS Number: 12501754
APN: OT-78
- 5650 N Franson Ln
- 375 W Ruby Ln
- 3400 Mountain Side
- 150 N Ruby Unit 5
- 150 N Ruby
- 5956 N Triple Crown Trail
- 528 W Weber Canyon Rd
- 466 Boulderville E
- 466 Boulderville E Unit 3
- 375 Ruby Ln N
- 5061 N Sr 32
- 949 River Haven Rd S
- 821 River Haven #110 Rd
- 975 River #116 Rd
- 550 Red Fir Way
- 795 Bridle Way
- 5050 E Weber Canyon Rd
- 5705 N Starr Ln
- 470 E Boulderville Rd
- 470 E Boulderville Rd Unit 2
