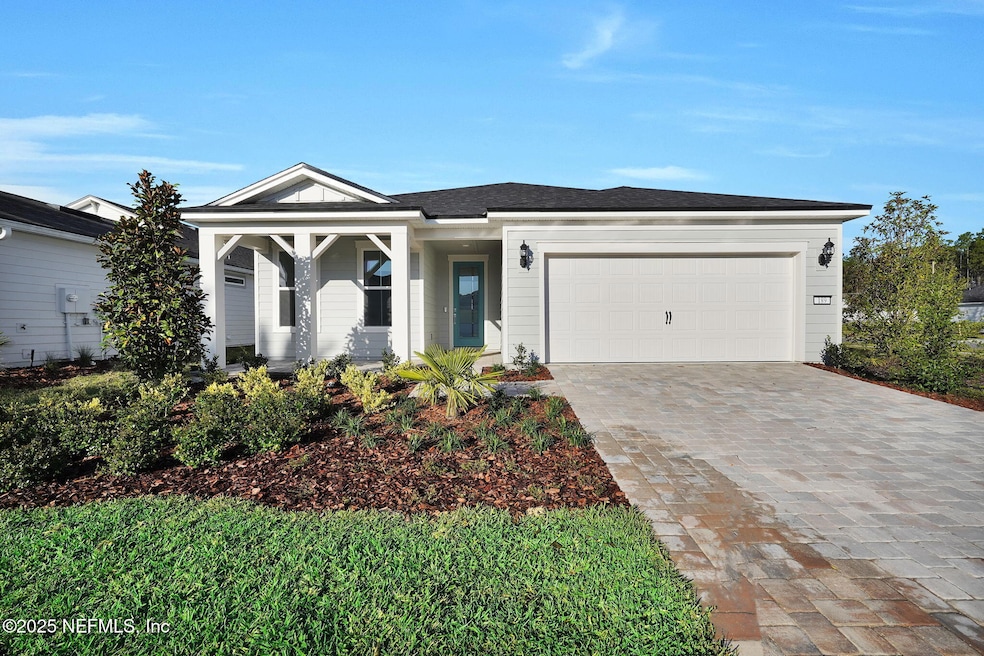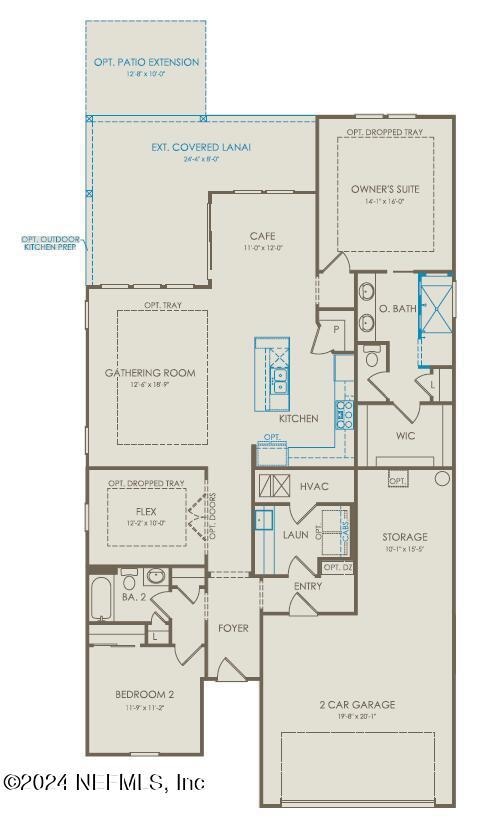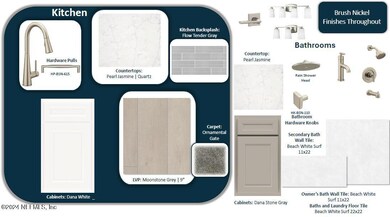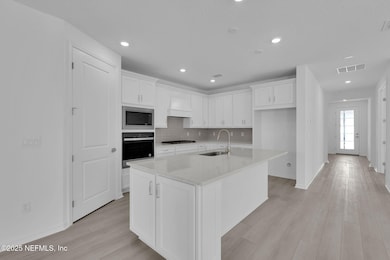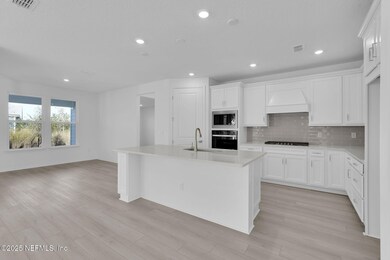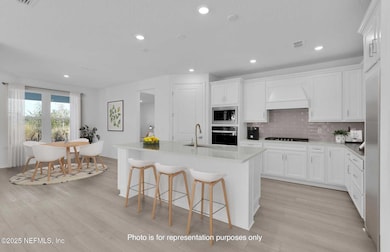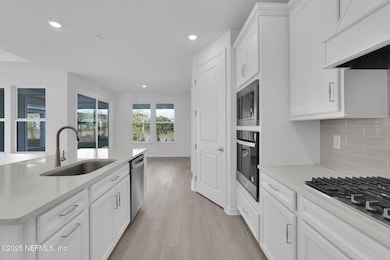
Estimated payment $3,328/month
Highlights
- Fitness Center
- Senior Community
- Clubhouse
- New Construction
- Gated Community
- Wood Flooring
About This Home
This new construction Mystique showcases our Coastal Elevation and features 2 bedrooms, 2 bathrooms, Enclosed Flex Room - perfect for an in-home office, Luxury Vinyl Plank Flooring throughout the Main Living Areas, Laundry Room upgrade with added Cabinets, and 2-car garage. This expansive Mystique home design features a large open-concept entertaining space perfect for hosting friends and family. Enjoy cooking in a beautiful Gourmet Kitchen with Built-In Whirlpool Appliances, White Cabinets accented with a Tender Gray Flow Tile Backsplash, and Quartz Countertops. Beyond the Kitchen is a spacious Gathering Room and Café that leads to your Extended Covered Lanai making indoor/outdoor entertaining a breeze. Just off the Café is a cozy Owner's Suite with En Suite Bathroom featuring a Dual-Sink Vanity with Soft Close Stone Gray Cabinets, Walk-In Shower, and Walk-In Closet. Del Webb Wildlight is located near Downtown Fernandina, Amelia Island beaches, and Downtown Jacksonville.
Home Details
Home Type
- Single Family
Est. Annual Taxes
- $2,537
Year Built
- Built in 2024 | New Construction
Lot Details
- Lot Dimensions are 50'x123'
- Front and Back Yard Sprinklers
HOA Fees
- $273 Monthly HOA Fees
Parking
- 2 Car Attached Garage
Home Design
- Wood Frame Construction
- Shingle Roof
- Siding
Interior Spaces
- 1,809 Sq Ft Home
- 1-Story Property
- Built-In Features
- Entrance Foyer
- Great Room
- Home Office
- Utility Room
- Washer and Electric Dryer Hookup
- Fire and Smoke Detector
Kitchen
- Gas Range
- Microwave
- Dishwasher
- Kitchen Island
- Disposal
Flooring
- Wood
- Carpet
- Tile
- Vinyl
Bedrooms and Bathrooms
- 2 Bedrooms
- Split Bedroom Floorplan
- Walk-In Closet
- 2 Full Bathrooms
- Shower Only
Utilities
- Central Heating and Cooling System
- 200+ Amp Service
- Tankless Water Heater
- Gas Water Heater
Additional Features
- Accessibility Features
- Energy-Efficient Windows
- Rear Porch
Listing and Financial Details
- Assessor Parcel Number 503N27100400200000
Community Details
Overview
- Senior Community
- Del Webb Wildlight Subdivision
Recreation
- Tennis Courts
- Pickleball Courts
- Fitness Center
- Community Spa
- Jogging Path
Additional Features
- Clubhouse
- Gated Community
Map
Home Values in the Area
Average Home Value in this Area
Tax History
| Year | Tax Paid | Tax Assessment Tax Assessment Total Assessment is a certain percentage of the fair market value that is determined by local assessors to be the total taxable value of land and additions on the property. | Land | Improvement |
|---|---|---|---|---|
| 2024 | $2,537 | $75,000 | $75,000 | -- |
| 2023 | $2,537 | $75,000 | $75,000 | -- |
| 2022 | -- | $22,500 | $22,500 | -- |
Property History
| Date | Event | Price | Change | Sq Ft Price |
|---|---|---|---|---|
| 04/18/2025 04/18/25 | Price Changed | $509,680 | -1.9% | $282 / Sq Ft |
| 03/27/2025 03/27/25 | Price Changed | $519,680 | -0.8% | $287 / Sq Ft |
| 03/21/2025 03/21/25 | Price Changed | $524,000 | -8.1% | $290 / Sq Ft |
| 03/13/2025 03/13/25 | Price Changed | $570,130 | +4.5% | $315 / Sq Ft |
| 01/17/2025 01/17/25 | Price Changed | $545,530 | +0.6% | $302 / Sq Ft |
| 11/22/2024 11/22/24 | For Sale | $542,030 | -- | $300 / Sq Ft |
Similar Homes in Yulee, FL
Source: realMLS (Northeast Florida Multiple Listing Service)
MLS Number: 2058000
APN: 50-3N-27-1004-0020-0000
- 333 Ecliptic Loop
- 325 Ecliptic Loop
- 189 Eureka Ct
- 184 Eureka Ct
- 843 Continuum Loop
- 608 Ecliptic Loop
- 168 Eureka Ct
- 473 Tranquil Trail Cir
- 835 Continuum Loop
- 676 Jubilee Cir
- 564 Jubilee Cir
- 561 Stillwater Ln
- 569 Stillwater Ln
- 632 Hawthorn Park Cir
- 548 Stillwater Ln
- 540 Stillwater Ln
- 532 Stillwater Ln
- 529 Stillwater Ln
- 521 Stillwater Ln
- 592 Hawthorn Park Cir
