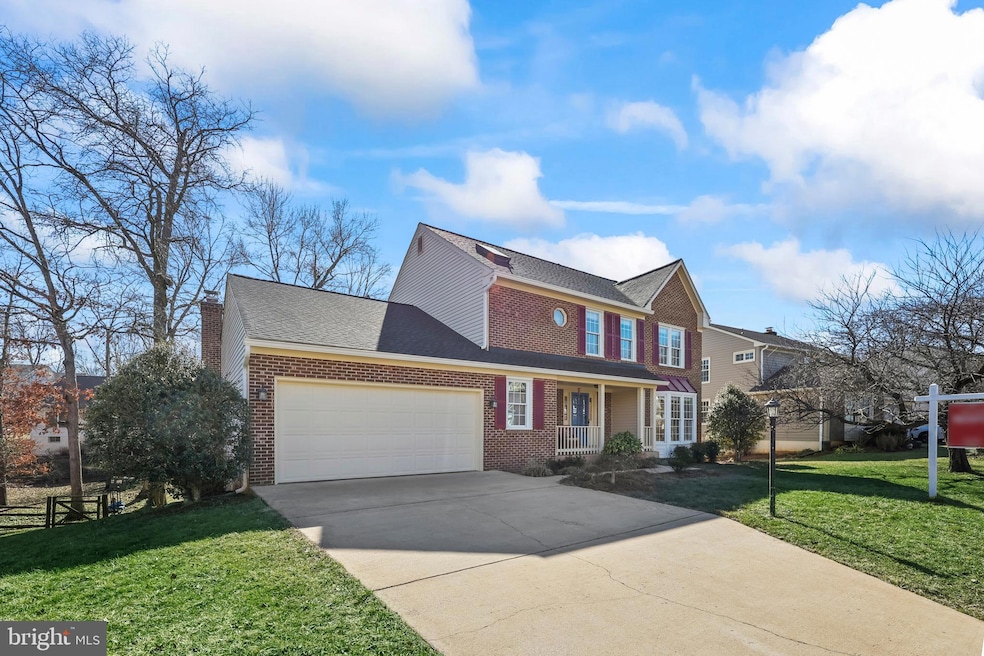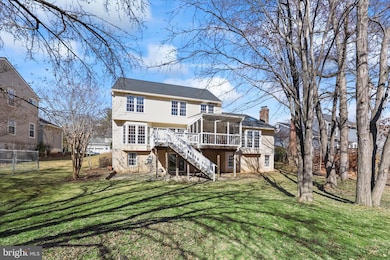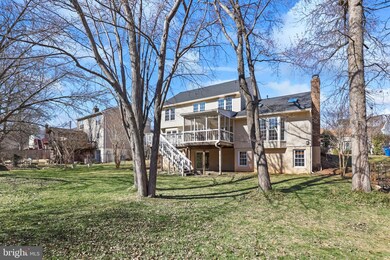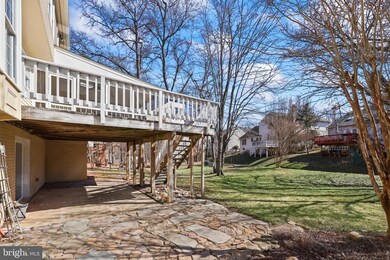
189 Heather Glen Rd Sterling, VA 20165
Highlights
- Colonial Architecture
- Traditional Floor Plan
- 2 Fireplaces
- Countryside Elementary School Rated A-
- Wood Flooring
- Bonus Room
About This Home
As of March 2025Welcome to this Light-filled Colonial home with great entertaining spaces. The kitchen has Black Granite countertops, stainless appliances, a sunny breakfast area, and lots of cabinets for all your storage needs. The kitchen offers an eat-in table space overlooking the backyard with access to the screened porch. Off the kitchen, you will find a large family room with a fireplace.
The main living level has hardwood floors. The living room and dining room offer you lots of space to support gatherings of family and friends.
The primary suite has plenty of closet space, and a newly renovated spa bathroom with a stand-alone soaking tub bath, double sinks, separate shower all updated in 2023. There are an additional 3 bedrooms and a hall full bathroom on this level.
The finished lower level has walkout access to the backyard, a 5th bedroom, a full bathroom, and a bonus room which could be used as a workout room, studio, or home office. There is a large rec room with a wood-burning fireplace.
This peaceful setting is one that you will love. It can offer you the lifestyle you desire in this stately home that has the traditional Colonial-style floor plan.
This home is ready to become your new home! Don’t let it pass you by!
Updates to this home include: 2025 New carpet in the lower level and fresh paint throughout the house. 2024 New Roof, New Skylights, New Refrigerator, New dishwasher. 2023 New Primary Bathroom shower and tiles. 2022 New ceiling fans in the primary suite, 2020 New water heater, 2019 New Stone Patio Installed, New screen on the back porch, 2018 New HVAC, New induction and Convection Range, 2017 New Garage door opener.
From 2016 to 2006 the homeowners completed these updates. Refinished hardwood floors on main level, resurfaced both fireplaces with heat shield, replaced gutters and downspouts, installed new French doors leading to screen porch, updated upper hall bath, updated lower level bathroom, replaced original pipes with PVC pipes, replaced crown on chimney, new cap installed, new cherry cabinets in kitchen, quartz counters in kitchen, new lighting, replaced driveway and front sidewalk
Last Agent to Sell the Property
Irene deLeon
Redfin Corporation License #0225065795

Home Details
Home Type
- Single Family
Est. Annual Taxes
- $6,420
Year Built
- Built in 1985 | Remodeled in 2022
Lot Details
- 0.25 Acre Lot
- Extensive Hardscape
- Property is in excellent condition
- Property is zoned R4
HOA Fees
- $9 Monthly HOA Fees
Parking
- 2 Car Attached Garage
- 2 Driveway Spaces
- Garage Door Opener
Home Design
- Colonial Architecture
- Brick Exterior Construction
- Slab Foundation
- Masonry
Interior Spaces
- Property has 3 Levels
- Traditional Floor Plan
- Ceiling Fan
- 2 Fireplaces
- Wood Burning Fireplace
- Window Treatments
- Family Room Off Kitchen
- Living Room
- Formal Dining Room
- Bonus Room
- Screened Porch
Kitchen
- Breakfast Area or Nook
- Eat-In Kitchen
- Stove
- Dishwasher
- Upgraded Countertops
- Disposal
Flooring
- Wood
- Carpet
- Ceramic Tile
Bedrooms and Bathrooms
- Soaking Tub
- Walk-in Shower
Laundry
- Dryer
- Washer
Finished Basement
- Heated Basement
- Walk-Out Basement
- Basement Fills Entire Space Under The House
- Connecting Stairway
- Interior and Exterior Basement Entry
- Basement Windows
Outdoor Features
- Screened Patio
Schools
- Countryside Elementary School
- River Bend Middle School
- Potomac Falls High School
Utilities
- Forced Air Heating and Cooling System
- Natural Gas Water Heater
Community Details
- Association fees include common area maintenance
- Environs, Self Managed HOA
- Environs Subdivision, Macdougal Floorplan
Listing and Financial Details
- Tax Lot 129
- Assessor Parcel Number 018252846000
Map
Home Values in the Area
Average Home Value in this Area
Property History
| Date | Event | Price | Change | Sq Ft Price |
|---|---|---|---|---|
| 03/26/2025 03/26/25 | Sold | $861,000 | +1.4% | $251 / Sq Ft |
| 03/09/2025 03/09/25 | Pending | -- | -- | -- |
| 03/06/2025 03/06/25 | For Sale | $849,000 | 0.0% | $247 / Sq Ft |
| 05/20/2014 05/20/14 | Rented | $2,700 | 0.0% | -- |
| 05/20/2014 05/20/14 | Under Contract | -- | -- | -- |
| 05/12/2014 05/12/14 | For Rent | $2,700 | -- | -- |
Tax History
| Year | Tax Paid | Tax Assessment Tax Assessment Total Assessment is a certain percentage of the fair market value that is determined by local assessors to be the total taxable value of land and additions on the property. | Land | Improvement |
|---|---|---|---|---|
| 2024 | $6,420 | $742,240 | $260,000 | $482,240 |
| 2023 | $6,385 | $729,740 | $260,000 | $469,740 |
| 2022 | $6,139 | $689,770 | $235,000 | $454,770 |
| 2021 | $5,532 | $564,470 | $190,000 | $374,470 |
| 2020 | $5,438 | $525,380 | $180,000 | $345,380 |
| 2019 | $5,381 | $514,880 | $180,000 | $334,880 |
| 2018 | $5,699 | $525,230 | $180,000 | $345,230 |
| 2017 | $5,529 | $491,510 | $180,000 | $311,510 |
| 2016 | $5,722 | $499,740 | $0 | $0 |
| 2015 | $5,506 | $305,130 | $0 | $305,130 |
| 2014 | $5,452 | $292,000 | $0 | $292,000 |
Mortgage History
| Date | Status | Loan Amount | Loan Type |
|---|---|---|---|
| Open | $761,000 | New Conventional | |
| Previous Owner | $225,500 | New Conventional | |
| Previous Owner | $275,000 | No Value Available |
Deed History
| Date | Type | Sale Price | Title Company |
|---|---|---|---|
| Deed | $861,000 | First American Title Insurance | |
| Deed | $355,000 | -- |
Similar Homes in Sterling, VA
Source: Bright MLS
MLS Number: VALO2089672
APN: 018-25-2846
- 202 Heather Glen Rd
- 200 Hawkins Ln
- 6 Berkeley Ct
- 3 Steed Place
- 104 Westwick Ct Unit 1
- 106 Westwick Ct Unit 3
- 17 Westmoreland Dr
- 295 Chelmsford Ct
- 45942 Raven Terrace
- 20975 Bluebird Square
- 20973 Bluebird Square
- 20869 Rockingham Terrace
- 20967 Bluebird Square
- 19 Westmoreland Dr
- 20866 Rockingham Terrace
- 20642 Fairwater Place
- 20837 Sandstone Square
- 316 Felsted Ct
- 20905 Solomons Ct
- 102 Waltham Ct




