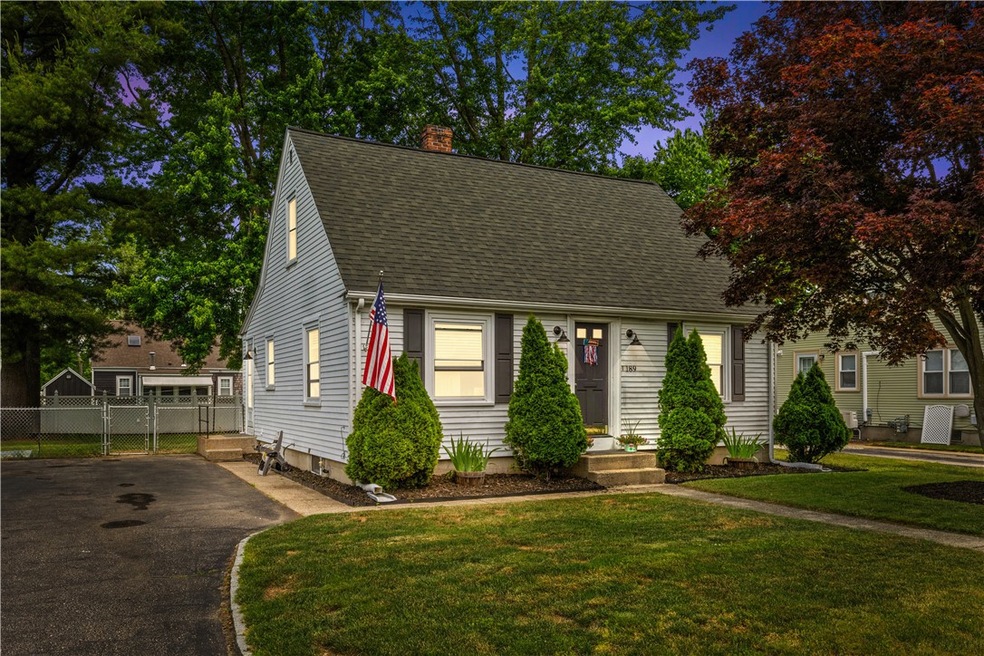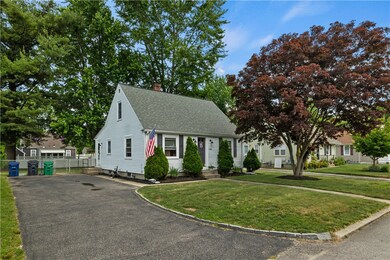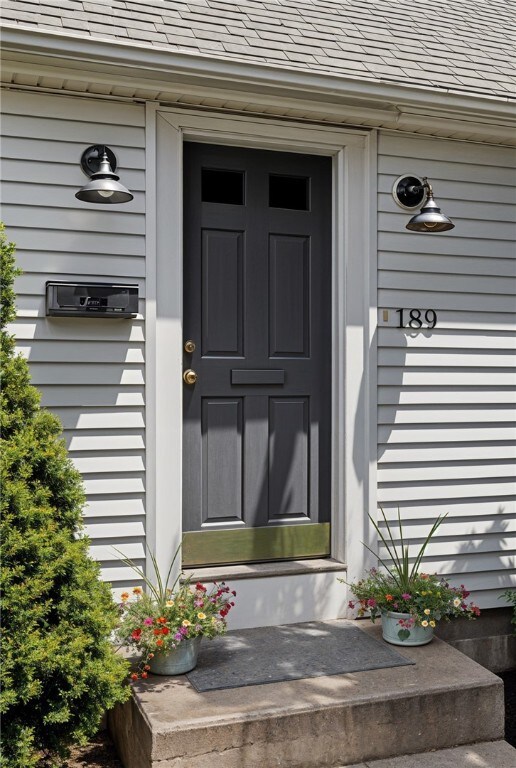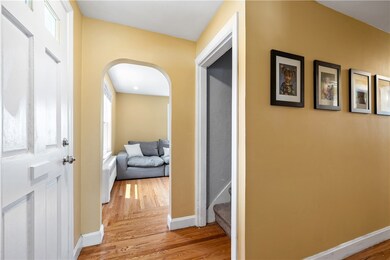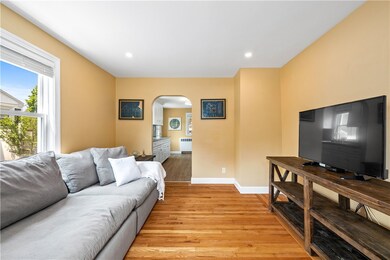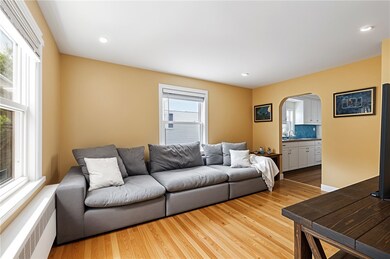
189 Hillard Ave Warwick, RI 02886
Greenwood NeighborhoodHighlights
- Cape Cod Architecture
- Laundry Room
- Storage Room
- Wood Flooring
- Tankless Water Heater
- Heating System Uses Steam
About This Home
As of July 2024Introducing 189 Hillard Avenue, a 1950's Cape nestled in the heart of Warwick's coveted Greenwood Proper. With 1100 square feet and a splash of classic Cape flair, each corner of this 4-bedroom charmer is crafted for comfort and convenience. Step inside to find a cheery living room and well connected eat-in kitchen that is both attractive and functional. Bright windows frame a lovely view of the yard and a side door makes it super convenient to step out for some fresh air or a quick barbecue. Connected by a long hallway, two adjacent bedrooms and a full bathroom finish off the first floor. Upstairs reveals the classic Cape Cod design with (2) bedrooms, each exuding a cozy, timeless appeal. Dive down into the lower level where high ceilings and partial finishes scream potential. A blank canvas with room to get creative, the space would be a seamless conversion for additional living space. Fully fenced and spacious backyard with fire pit and garden shed provides an ideal backdrop for entertaining or unwinding. Seriously central and super connected, this location is unbeatable. Positioned within easy reach of Warwick Mall and access to major highways ensuring a quick commute to Providence and beyond. Drive a few minutes and drop down in lively downtown East Greenwich known for its boutique shop, exquisite dining options and picturesque waterfront. All of this right in the pulse of sought after Greenwood Proper. Welcome to 189 Hillard, your new favorite address!
Home Details
Home Type
- Single Family
Est. Annual Taxes
- $4,271
Year Built
- Built in 1950
Lot Details
- 6,534 Sq Ft Lot
Home Design
- Cape Cod Architecture
- Vinyl Siding
- Concrete Perimeter Foundation
Interior Spaces
- 1,041 Sq Ft Home
- 2-Story Property
- Storage Room
- Utility Room
Kitchen
- Oven
- Range
- Disposal
Flooring
- Wood
- Carpet
- Vinyl
Bedrooms and Bathrooms
- 4 Bedrooms
- 1 Full Bathroom
Laundry
- Laundry Room
- Dryer
- Washer
Partially Finished Basement
- Basement Fills Entire Space Under The House
- Interior Basement Entry
Parking
- 4 Parking Spaces
- No Garage
Utilities
- No Cooling
- Heating System Uses Oil
- Heating System Uses Steam
- 100 Amp Service
- Tankless Water Heater
Community Details
- Greenwood Subdivision
Listing and Financial Details
- Tax Lot 79
- Assessor Parcel Number 189HILLARDAVENUEWARW
Map
Home Values in the Area
Average Home Value in this Area
Property History
| Date | Event | Price | Change | Sq Ft Price |
|---|---|---|---|---|
| 07/31/2024 07/31/24 | Sold | $395,000 | +6.8% | $379 / Sq Ft |
| 06/30/2024 06/30/24 | Pending | -- | -- | -- |
| 06/21/2024 06/21/24 | For Sale | $370,000 | +13.8% | $355 / Sq Ft |
| 10/28/2022 10/28/22 | Sold | $325,000 | 0.0% | $312 / Sq Ft |
| 09/13/2022 09/13/22 | Pending | -- | -- | -- |
| 09/06/2022 09/06/22 | Price Changed | $325,000 | -3.0% | $312 / Sq Ft |
| 08/16/2022 08/16/22 | For Sale | $334,900 | +48.8% | $322 / Sq Ft |
| 08/15/2019 08/15/19 | Sold | $225,000 | -9.6% | $216 / Sq Ft |
| 07/16/2019 07/16/19 | Pending | -- | -- | -- |
| 04/18/2019 04/18/19 | For Sale | $249,000 | -- | $239 / Sq Ft |
Tax History
| Year | Tax Paid | Tax Assessment Tax Assessment Total Assessment is a certain percentage of the fair market value that is determined by local assessors to be the total taxable value of land and additions on the property. | Land | Improvement |
|---|---|---|---|---|
| 2024 | $4,360 | $301,300 | $117,300 | $184,000 |
| 2023 | $4,275 | $301,300 | $117,300 | $184,000 |
| 2022 | $3,997 | $213,400 | $91,900 | $121,500 |
| 2021 | $3,997 | $213,400 | $91,900 | $121,500 |
| 2020 | $3,997 | $213,400 | $91,900 | $121,500 |
| 2019 | $3,997 | $213,400 | $91,900 | $121,500 |
| 2018 | $3,555 | $170,900 | $85,500 | $85,400 |
| 2017 | $3,459 | $170,900 | $85,500 | $85,400 |
| 2016 | $3,459 | $170,900 | $85,500 | $85,400 |
| 2015 | $2,992 | $144,200 | $75,500 | $68,700 |
| 2014 | $2,893 | $144,200 | $75,500 | $68,700 |
| 2013 | $2,854 | $144,200 | $75,500 | $68,700 |
Mortgage History
| Date | Status | Loan Amount | Loan Type |
|---|---|---|---|
| Open | $403,492 | Purchase Money Mortgage | |
| Closed | $403,492 | Purchase Money Mortgage | |
| Previous Owner | $325,000 | Purchase Money Mortgage | |
| Previous Owner | $168,750 | New Conventional | |
| Previous Owner | $13,000 | No Value Available |
Deed History
| Date | Type | Sale Price | Title Company |
|---|---|---|---|
| Warranty Deed | $395,000 | None Available | |
| Warranty Deed | $395,000 | None Available | |
| Quit Claim Deed | -- | None Available | |
| Quit Claim Deed | -- | None Available | |
| Quit Claim Deed | -- | None Available | |
| Quit Claim Deed | -- | None Available | |
| Warranty Deed | $325,000 | None Available | |
| Warranty Deed | $325,000 | None Available | |
| Executors Deed | $225,000 | -- | |
| Executors Deed | $225,000 | -- |
Similar Homes in Warwick, RI
Source: State-Wide MLS
MLS Number: 1361487
APN: WARW-000266-000079-000000
- 253 Chapmans Ave
- 46 Freeman St
- 865 Main Ave
- 357 Chapmans Ave
- 48 Natick Ave
- 82 Myrtle Ave
- 243 Gorton Lake Blvd
- 409 Chapmans Ave
- 881 Greenwich Ave Unit A1
- 884 Halifax Dr
- 114 Covington Dr
- 68 Greene St Unit 1
- 68 Greene St Unit 4
- 652 Main Ave
- 40 Covington Dr
- 33 Fox Ridge Crescent
- 93 Baywood St
- 845 Williamsburg Cir
- 205 Smith St
- 139 Lancaster Ave
