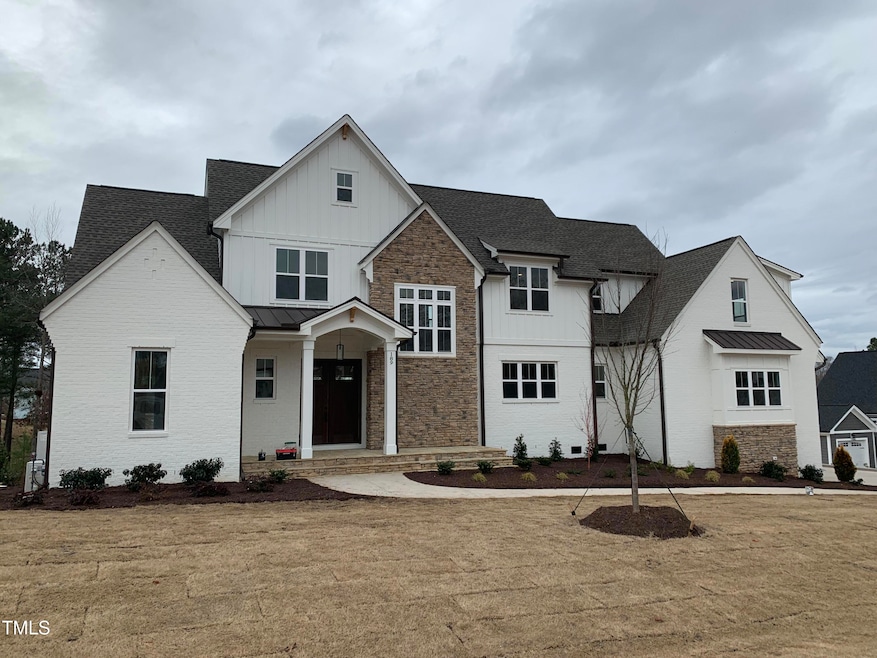
189 Mattera Dr Clayton, NC 27527
Wilders NeighborhoodHighlights
- Community Stables
- Horses Allowed On Property
- Gated Community
- Archer Lodge Middle School Rated A-
- New Construction
- View of Trees or Woods
About This Home
As of December 2024PRESALE with KIRKWOOD BUILDERS, Clayton's Luxury Builder! Custom 4 BDR/4.5 BA Home on .92 acres! With 4261sf, this home features an Open Floorplan; Grand Kitchen with Island & walk-in Pantry; Large Eating Area; Family Room with gas log Fireplace; Primary Retreat on Main has Spa Bath, large Closet & Deck overlooking Backyard; Guest Suite on Main; Upstairs 2 BDRs & 2 BAs, 2 Bonus Rooms (his & hers) with Balcony off his Bonus Room & Loft. Incredible Outdoor Living in 3 Seasons Room with Fireplace, Screen Porch & huge Patio below Screen Porch. 3 Car Garage.
Home Details
Home Type
- Single Family
Est. Annual Taxes
- $6,570
Year Built
- Built in 2024 | New Construction
Lot Details
- 0.92 Acre Lot
- Property fronts a private road
- Irrigation Equipment
- Wooded Lot
- Landscaped with Trees
- Private Yard
- Back and Front Yard
- Property is zoned RAG
HOA Fees
- $175 Monthly HOA Fees
Parking
- 3 Car Attached Garage
- Inside Entrance
- Side Facing Garage
- Garage Door Opener
- Private Driveway
- 4 Open Parking Spaces
Property Views
- Woods
- Neighborhood
Home Design
- Transitional Architecture
- Brick Veneer
- Pillar, Post or Pier Foundation
- Frame Construction
- Shingle Roof
- Architectural Shingle Roof
- Board and Batten Siding
- Stone
Interior Spaces
- 4,261 Sq Ft Home
- 2-Story Property
- Crown Molding
- Tray Ceiling
- Smooth Ceilings
- High Ceiling
- Ceiling Fan
- Chandelier
- Gas Log Fireplace
- Insulated Windows
- Sliding Doors
- Entrance Foyer
- Family Room with Fireplace
- 2 Fireplaces
- Breakfast Room
- Loft
- Bonus Room
- Storage
- Utility Room
- Attic Floors
Kitchen
- Eat-In Kitchen
- Self-Cleaning Oven
- Cooktop with Range Hood
- Microwave
- Plumbed For Ice Maker
- Dishwasher
- Stainless Steel Appliances
- Kitchen Island
Flooring
- Carpet
- Laminate
- Tile
- Luxury Vinyl Tile
Bedrooms and Bathrooms
- 4 Bedrooms
- Primary Bedroom on Main
- Walk-In Closet
- Double Vanity
- Private Water Closet
- Separate Shower in Primary Bathroom
- Bathtub with Shower
- Walk-in Shower
Laundry
- Laundry Room
- Laundry on main level
Home Security
- Security Lights
- Carbon Monoxide Detectors
- Fire and Smoke Detector
Outdoor Features
- Balcony
- Patio
- Exterior Lighting
- Rain Gutters
- Front Porch
Schools
- Thanksgiving Elementary School
- Archer Lodge Middle School
- Corinth Holder High School
Horse Facilities and Amenities
- Horses Allowed On Property
- Riding Trail
Utilities
- Forced Air Zoned Heating and Cooling System
- Floor Furnace
- Heating System Uses Natural Gas
- Natural Gas Connected
- Tankless Water Heater
- Gas Water Heater
- Septic Tank
- Septic System
- High Speed Internet
- Phone Available
- Cable TV Available
Listing and Financial Details
- Home warranty included in the sale of the property
- Assessor Parcel Number 16K05161U
Community Details
Overview
- Association fees include road maintenance
- Towne Properties Association, Phone Number (919) 878-8787
- Built by Kirkwood Builders, Inc.
- Portofino Subdivision
Amenities
- Picnic Area
- Clubhouse
Recreation
- Community Pool
- Community Stables
- Trails
Security
- Gated Community
Map
Home Values in the Area
Average Home Value in this Area
Property History
| Date | Event | Price | Change | Sq Ft Price |
|---|---|---|---|---|
| 12/29/2024 12/29/24 | For Sale | $1,081,588 | 0.0% | $254 / Sq Ft |
| 12/27/2024 12/27/24 | Sold | $1,081,588 | -- | $254 / Sq Ft |
| 09/28/2024 09/28/24 | Pending | -- | -- | -- |
Tax History
| Year | Tax Paid | Tax Assessment Tax Assessment Total Assessment is a certain percentage of the fair market value that is determined by local assessors to be the total taxable value of land and additions on the property. | Land | Improvement |
|---|---|---|---|---|
| 2024 | $5,722 | $706,460 | $100,000 | $606,460 |
| 2023 | $810 | $100,000 | $100,000 | $0 |
Mortgage History
| Date | Status | Loan Amount | Loan Type |
|---|---|---|---|
| Open | $766,588 | VA | |
| Closed | $766,588 | VA |
Deed History
| Date | Type | Sale Price | Title Company |
|---|---|---|---|
| Warranty Deed | $1,082,000 | None Listed On Document | |
| Warranty Deed | $1,082,000 | None Listed On Document |
About the Listing Agent

Tina Barletta began her professional career serving her country in the Army for over 10 years as a Military Intelligence Officer. After the military, she spent 11 years in the corporate world in a variety of Sales & Marketing positions culminating as a VP of Sales & Marketing for a major biotech corporation. She became a Realtor and Broker over 17 years ago and credits her success to her disciplined military training, leadership skills and years of successful sales and marketing experience. She
Tina's Other Listings
Source: Doorify MLS
MLS Number: 10068485
APN: 16K05161U
- 370 Bellini Dr
- 00 Bellini Dr
- 154 Bellini Dr
- 83 Calabria Ct
- 60 Calabria Ct
- 65 Calabria Ct
- 30 Calabria Ct
- 45 Calabria Ct
- 71 Del Corso Ct
- 130 Stromness Path
- 137 Castello Way
- 79 E Copenhaver Dr
- 140 Barletta Ct
- 245 Naples Ln
- 101 Asti Ct
- 49 Asti Ct
- 240 S Stonehaven Way
- 27 Asti Ct
- 49 W Copenhaver Dr
- 86 Cecina Ct
