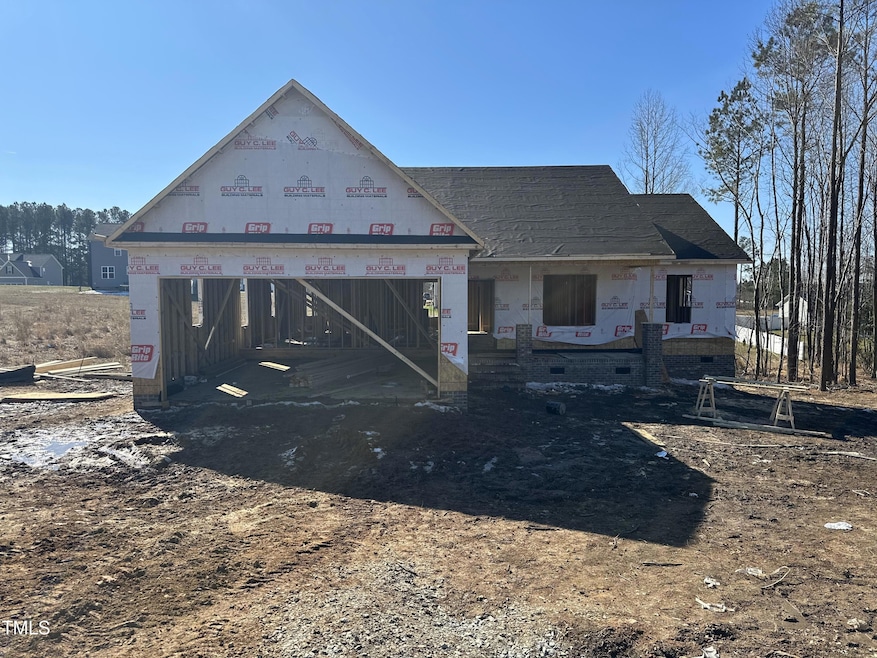
PENDING
NEW CONSTRUCTION
189 Rye Way Wendell, NC 27591
O'Neals NeighborhoodEstimated payment $1,959/month
Total Views
187
3
Beds
2
Baths
1,608
Sq Ft
$211
Price per Sq Ft
Highlights
- New Construction
- Ranch Style House
- 2 Car Attached Garage
- Archer Lodge Middle School Rated A-
- Porch
- Cooling Available
About This Home
New construction in Parrish Hills! Perfect ranch plan has great features! Entry foyer. Spacious family room with gas log fireplace opens to dining. room. Stainless steel appliances, granite countertops and pantry in kitchen. Separate laundry room. Mudroom. Split bedroom plan offers primary suite privacy. Dual vanity, shower and tub in primary bathroom. 2 car garage. Concrete drive. Back Porch. Conveniently located.
Home Details
Home Type
- Single Family
Est. Annual Taxes
- $446
Year Built
- Built in 2025 | New Construction
HOA Fees
- $25 Monthly HOA Fees
Parking
- 2 Car Attached Garage
- Garage Door Opener
Home Design
- Home is estimated to be completed on 4/30/25
- Ranch Style House
- Brick Exterior Construction
- Brick Foundation
- Frame Construction
- Shingle Roof
- Vinyl Siding
Interior Spaces
- 1,608 Sq Ft Home
- Entrance Foyer
- Family Room
- Dining Room
- Laundry Room
Kitchen
- Electric Range
- Microwave
- Dishwasher
Flooring
- Carpet
- Laminate
- Vinyl
Bedrooms and Bathrooms
- 3 Bedrooms
- 2 Full Bathrooms
Schools
- Corinth Holder Elementary School
- Archer Lodge Middle School
- Corinth Holder High School
Utilities
- Cooling Available
- Heat Pump System
- Septic Tank
Additional Features
- Porch
- 0.59 Acre Lot
Community Details
- Association fees include ground maintenance
- Cams Mgmt Association, Phone Number (919) 856-1844
- Parrish Hills Subdivision
- Maintained Community
Listing and Financial Details
- Assessor Parcel Number 11L01025Y
Map
Create a Home Valuation Report for This Property
The Home Valuation Report is an in-depth analysis detailing your home's value as well as a comparison with similar homes in the area
Home Values in the Area
Average Home Value in this Area
Tax History
| Year | Tax Paid | Tax Assessment Tax Assessment Total Assessment is a certain percentage of the fair market value that is determined by local assessors to be the total taxable value of land and additions on the property. | Land | Improvement |
|---|---|---|---|---|
| 2024 | $446 | $55,000 | $55,000 | $0 |
Source: Public Records
Property History
| Date | Event | Price | Change | Sq Ft Price |
|---|---|---|---|---|
| 02/28/2025 02/28/25 | Pending | -- | -- | -- |
| 02/25/2025 02/25/25 | For Sale | $339,900 | -- | $211 / Sq Ft |
Source: Doorify MLS
Similar Homes in the area
Source: Doorify MLS
MLS Number: 10078316
APN: 11L01025Y
Nearby Homes
- 214 Rye Way
- 1354 Mudham Rd
- 2490 Earpsboro Rd
- 280 Springtooth Dr
- 295 Springtooth Dr
- 234 Danube Dr
- 95 Tigris Ct
- 129 Tigris Ct
- 151 Tigris Ct
- 169 Tigris Ct
- 371 Springtooth Dr
- 209 Danube Dr
- 243 Danube Dr
- 394 Springtooth Dr
- 389 Springtooth Dr
- 414 Springtooth Dr
- 27 Mossman Ct
- 36 Mossman Ct
- 432 Springtooth Dr
- 37 Mossman Ct
