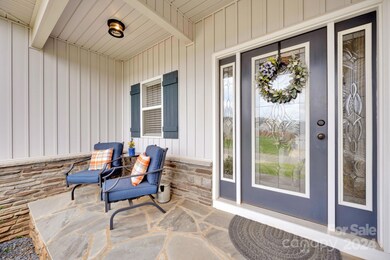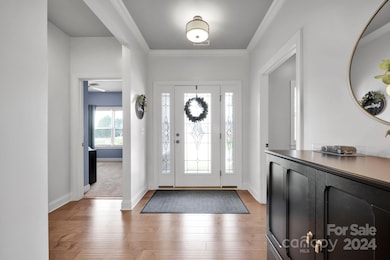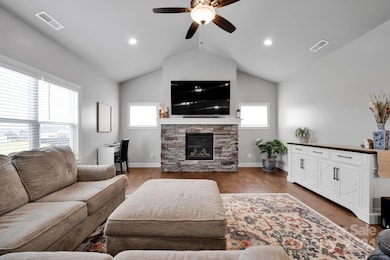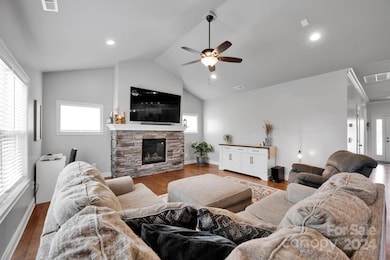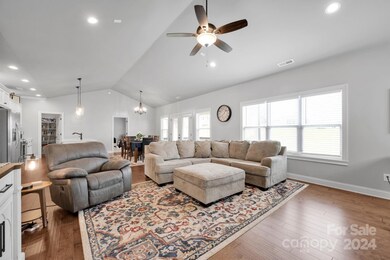
189 Staffordshire Dr Statesville, NC 28625
Highlights
- Open Floorplan
- Wood Flooring
- Screened Porch
- Wooded Lot
- Mud Room
- Recreation Facilities
About This Home
As of December 2024A covered stone front porch welcomes you to this charming split-bedroom home on an over-half-acre lot. The foyer leads to an open floor plan in the main living area with a vaulted ceiling. The great room features a gas log fireplace with beautiful stone surround and TV mount above. The stylish kitchen with stainless appliances, huge walk-in pantry, white cabinets, and an island with breakfast bar is open to a spacious dining area. The primary bedroom suite includes a huge walk-in closet and an ensuite bath with tiled shower, dual-sink vanity & private water closet. Across the home you'll find 2 more bedrooms and another full bath. There is a convenient drop zone between the foyer and the inside door to the garage. Large laundry room with sink & cabinets. Spacious bonus room upstairs with a closet plus walk-in attic storage. Enjoy relaxing on the screened porch with adjacent patio overlooking the back lawn. Community pool & picnic shelter. Home comes with a 1-year home warranty!
Last Agent to Sell the Property
Keller Williams Unified Brokerage Email: tamifox@kw.com License #306956

Home Details
Home Type
- Single Family
Est. Annual Taxes
- $2,674
Year Built
- Built in 2021
Lot Details
- Lot Dimensions are 100x259x100x260
- Cleared Lot
- Wooded Lot
- Property is zoned RA
HOA Fees
- $42 Monthly HOA Fees
Parking
- 3 Car Attached Garage
- Front Facing Garage
- Garage Door Opener
Home Design
- Stone Siding
- Vinyl Siding
Interior Spaces
- 1.5-Story Property
- Open Floorplan
- Ceiling Fan
- Mud Room
- Entrance Foyer
- Great Room with Fireplace
- Screened Porch
- Crawl Space
- Laundry Room
Kitchen
- Breakfast Bar
- Electric Range
- Microwave
- Dishwasher
- Kitchen Island
Flooring
- Wood
- Tile
Bedrooms and Bathrooms
- 3 Main Level Bedrooms
- Split Bedroom Floorplan
- Walk-In Closet
- 2 Full Bathrooms
Outdoor Features
- Patio
Schools
- N.B. Mills Elementary School
- West Iredell Middle School
- West Iredell High School
Utilities
- Central Air
- Heat Pump System
- Underground Utilities
- Electric Water Heater
- Septic Tank
Listing and Financial Details
- Assessor Parcel Number 4715-84-2761.000
Community Details
Overview
- Cedar Management Group Association, Phone Number (704) 644-8808
- Built by Lake Luxury Homes LLC
- Castlegate Subdivision, 20 1016 Floorplan
- Mandatory home owners association
Amenities
- Picnic Area
Recreation
- Recreation Facilities
Map
Home Values in the Area
Average Home Value in this Area
Property History
| Date | Event | Price | Change | Sq Ft Price |
|---|---|---|---|---|
| 12/06/2024 12/06/24 | Sold | $439,000 | -2.2% | $182 / Sq Ft |
| 11/06/2024 11/06/24 | Pending | -- | -- | -- |
| 10/03/2024 10/03/24 | For Sale | $449,000 | -- | $186 / Sq Ft |
Tax History
| Year | Tax Paid | Tax Assessment Tax Assessment Total Assessment is a certain percentage of the fair market value that is determined by local assessors to be the total taxable value of land and additions on the property. | Land | Improvement |
|---|---|---|---|---|
| 2024 | $2,674 | $443,110 | $24,300 | $418,810 |
| 2023 | $2,674 | $443,110 | $24,300 | $418,810 |
| 2022 | $1,712 | $263,300 | $18,000 | $245,300 |
| 2021 | $113 | $18,000 | $18,000 | $0 |
| 2020 | $113 | $18,000 | $18,000 | $0 |
| 2019 | $111 | $18,000 | $18,000 | $0 |
| 2018 | $143 | $24,000 | $24,000 | $0 |
| 2017 | $143 | $24,000 | $24,000 | $0 |
| 2016 | $143 | $24,000 | $24,000 | $0 |
| 2015 | $143 | $24,000 | $24,000 | $0 |
| 2014 | $133 | $24,000 | $24,000 | $0 |
Mortgage History
| Date | Status | Loan Amount | Loan Type |
|---|---|---|---|
| Open | $395,100 | New Conventional | |
| Previous Owner | $252,000 | New Conventional | |
| Previous Owner | $8,108 | New Conventional | |
| Previous Owner | $175,000 | Construction | |
| Previous Owner | $8,108 | Commercial | |
| Previous Owner | $2,204,000 | Future Advance Clause Open End Mortgage |
Deed History
| Date | Type | Sale Price | Title Company |
|---|---|---|---|
| Warranty Deed | $439,000 | Fortified Title | |
| Warranty Deed | $315,000 | None Available | |
| Warranty Deed | -- | None Available | |
| Warranty Deed | $2,204,000 | None Available |
Similar Homes in Statesville, NC
Source: Canopy MLS (Canopy Realtor® Association)
MLS Number: 4188703
APN: 4715-84-2761.000
- 164 Castle Pines Ln
- 200 Staffordshire Dr
- 147 Castle Pines Ln
- 104 Castle Pines Ln
- 117 Hatford Ct
- Lot 16 Draper Dr
- 169 Draper Dr Unit 24
- 260 Loray Ln
- 3925 Taylorsville Hwy
- 114 Cedar Ridge Loop
- 134 Weaver Hill Dr
- 3419 Taylorsville Hwy
- 0 Westridge Dr
- 506 Island Ford Rd
- 130 Island Park Ln
- 116 Miller Farm Rd
- 120 W Edinburgh Ct
- 171 Meadowlark Ln
- 827 Flint Dr
- 648 Scotts Creek Rd

