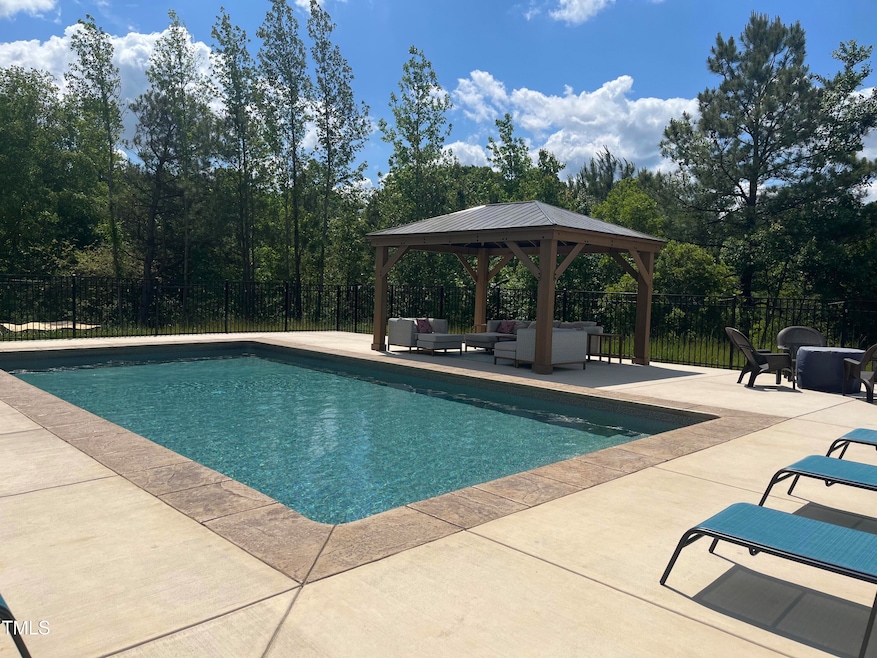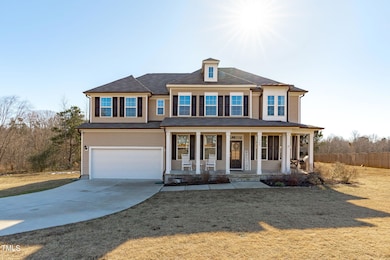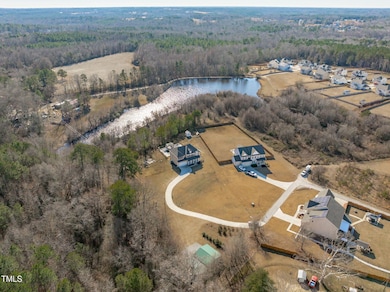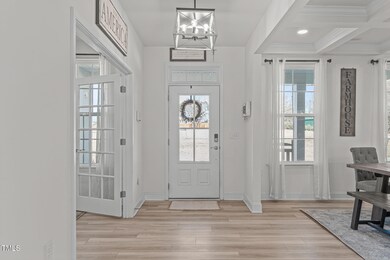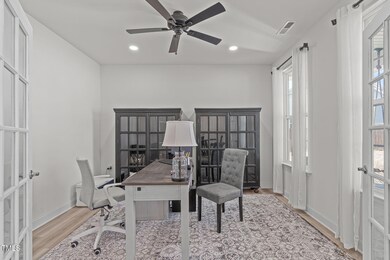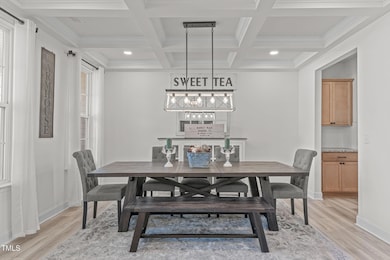
189 Sunrise Ridge Dr Willow Spring, NC 27592
Pleasant Grove NeighborhoodHighlights
- 320 Feet of Waterfront
- Docks
- Home fronts a pond
- Dixon Road Elementary School Rated A-
- In Ground Pool
- Two Primary Bedrooms
About This Home
As of March 2025This stunning waterfront, Summer Ridge Plantation home is beautifully set on a 3.32 acre lot with private access dock, inground, salt water, pool, and an extensive driveway providing a rare opportunity for luxury living at its finest. The exceptionally crafted home showcases detailed ceiling designs, stylish light fixtures, neutral color palette, and a luxury vinyl plank hardwood style flooring. Upon entry, you are greeted by a home office with French door entry, elegant formal dining room, and an open floor plan living space displaying a modern gas log fireplace with slate surround. The heart of the home features warm toned cabinets, granite countertops, Butler and walk-in pantries, an upgraded 10 foot island with seating for six, and a breakfast room sized for a variety of seating arrangements with breathtaking views of the pool. A first floor flex room with private full bath completes the downstairs. Second floor highlights a large loft area suited to a variety of uses, laundry room with extra storage, 3 guest bedrooms, hall bath with dual sink vanity and the owner's suite. Entering the double doors into the owner's suite is like walking into your own retreat. Space is amply sized and showcases a tray ceiling, large bank of windows, and access to a private balcony overlooking the side yard and views toward the pond. Another set of double doors leads to the ensuite, which features a large walk-in closet, dual vanities, glass and tile surround step in shower, and soaking tub. Endless outdoor living and entertainment options abound utilizing the expansive yard, covered front porch, screened and open deck spaces, fire ring, pavilions, pool and water access. There are also storage sheds conveniently located at the front and back of the property. For water fun, there is a private dock for non-motorized watercraft. Summer Ridge Plantation feels private and remote, but is centrally located between Angier and Clayton and is less than 10 miles to NC-210, NC-42, NC-540, and I-40 for convenient access to shopping, dining, and more!
Home Details
Home Type
- Single Family
Est. Annual Taxes
- $3,501
Year Built
- Built in 2022
Lot Details
- 3.32 Acre Lot
- Lot Dimensions are 181x30x450x120x320x500
- Home fronts a pond
- 320 Feet of Waterfront
- Property fronts a private road
- Property fronts a county road
- Dog Run
- Cleared Lot
- Partially Wooded Lot
- Few Trees
- Private Yard
- Garden
- Back and Front Yard
HOA Fees
- $61 Monthly HOA Fees
Parking
- 2 Car Attached Garage
- Parking Accessed On Kitchen Level
- Front Facing Garage
- Private Driveway
- 6 Open Parking Spaces
Property Views
- Pond
- Woods
Home Design
- Traditional Architecture
- Block Foundation
- Frame Construction
- Shingle Roof
- Vinyl Siding
Interior Spaces
- 3,293 Sq Ft Home
- 2-Story Property
- Coffered Ceiling
- Tray Ceiling
- Smooth Ceilings
- Ceiling Fan
- Recessed Lighting
- Gas Log Fireplace
- Propane Fireplace
- Double Pane Windows
- Window Treatments
- Window Screens
- Entrance Foyer
- Family Room with Fireplace
- Breakfast Room
- Dining Room
- Home Office
- Bonus Room
- Workshop
- Screened Porch
- Basement
- Crawl Space
Kitchen
- Eat-In Kitchen
- Butlers Pantry
- Electric Oven
- Electric Cooktop
- Dishwasher
- Kitchen Island
- Granite Countertops
Flooring
- Carpet
- Luxury Vinyl Tile
Bedrooms and Bathrooms
- 4 Bedrooms
- Double Master Bedroom
- Walk-In Closet
- Separate Shower in Primary Bathroom
- Soaking Tub
- Bathtub with Shower
Laundry
- Laundry Room
- Laundry in Hall
- Laundry on upper level
Attic
- Pull Down Stairs to Attic
- Unfinished Attic
Home Security
- Security System Leased
- Carbon Monoxide Detectors
Pool
- In Ground Pool
- Fence Around Pool
- Saltwater Pool
- Vinyl Pool
Outdoor Features
- No Personal Watercraft
- Docks
- Pond
- Balcony
- Deck
- Patio
- Pergola
- Rain Gutters
Schools
- Dixon Road Elementary School
- Mcgees Crossroads Middle School
- W Johnston High School
Horse Facilities and Amenities
- Grass Field
Utilities
- Central Heating and Cooling System
- Heating System Uses Propane
- Propane
- Electric Water Heater
- Fuel Tank
- Septic Tank
- Septic System
- Phone Available
- Cable TV Available
Listing and Financial Details
- Assessor Parcel Number 13B01025Q
Community Details
Overview
- Association fees include unknown
- Summer Ridge Plantation HOA, Phone Number (919) 225-1956
- Summer Ridge Subdivision
- Pond Year Round
Recreation
- Trails
Map
Home Values in the Area
Average Home Value in this Area
Property History
| Date | Event | Price | Change | Sq Ft Price |
|---|---|---|---|---|
| 03/25/2025 03/25/25 | Sold | $710,000 | -2.1% | $216 / Sq Ft |
| 02/17/2025 02/17/25 | Pending | -- | -- | -- |
| 01/31/2025 01/31/25 | For Sale | $725,000 | -- | $220 / Sq Ft |
Tax History
| Year | Tax Paid | Tax Assessment Tax Assessment Total Assessment is a certain percentage of the fair market value that is determined by local assessors to be the total taxable value of land and additions on the property. | Land | Improvement |
|---|---|---|---|---|
| 2024 | $3,501 | $432,280 | $64,500 | $367,780 |
| 2023 | $3,393 | $432,280 | $64,500 | $367,780 |
| 2022 | $522 | $64,500 | $64,500 | $0 |
| 2021 | $522 | $64,500 | $64,500 | $0 |
Mortgage History
| Date | Status | Loan Amount | Loan Type |
|---|---|---|---|
| Open | $603,500 | New Conventional | |
| Previous Owner | $150,000 | New Conventional | |
| Previous Owner | $300,000 | New Conventional |
Deed History
| Date | Type | Sale Price | Title Company |
|---|---|---|---|
| Warranty Deed | $710,000 | None Listed On Document | |
| Special Warranty Deed | $460,000 | Moore & Alphin Pllc | |
| Special Warranty Deed | $111,000 | None Available |
Similar Homes in the area
Source: Doorify MLS
MLS Number: 10073991
APN: 13B01025Q
- 275 Sunrise Ridge Dr
- 298 Sunrise Ridge Dr
- 31 E Dentaires Way
- 25 Courrone Ct
- 2955 Mt Pleasant Rd
- 0 Trouble Rd
- 7524 Faith Haven Ct
- 8413 Settlers Hill Rd
- 158 Linville Ln
- 214 Linville Ln
- 97 Buckstone Place
- 255 Dupree Rd
- 149 Steep Rock Dr
- 100 Blackberry Creek Dr
- 75 Woodbark Cove Unit Lot 10
- 21 All Aboard Cir
- 797 White Memorial Church Rd
- 1001 Jarrett Bay Rd
- 1209 Huffington Oak Dr
- 1024 Jarrett Bay Rd
