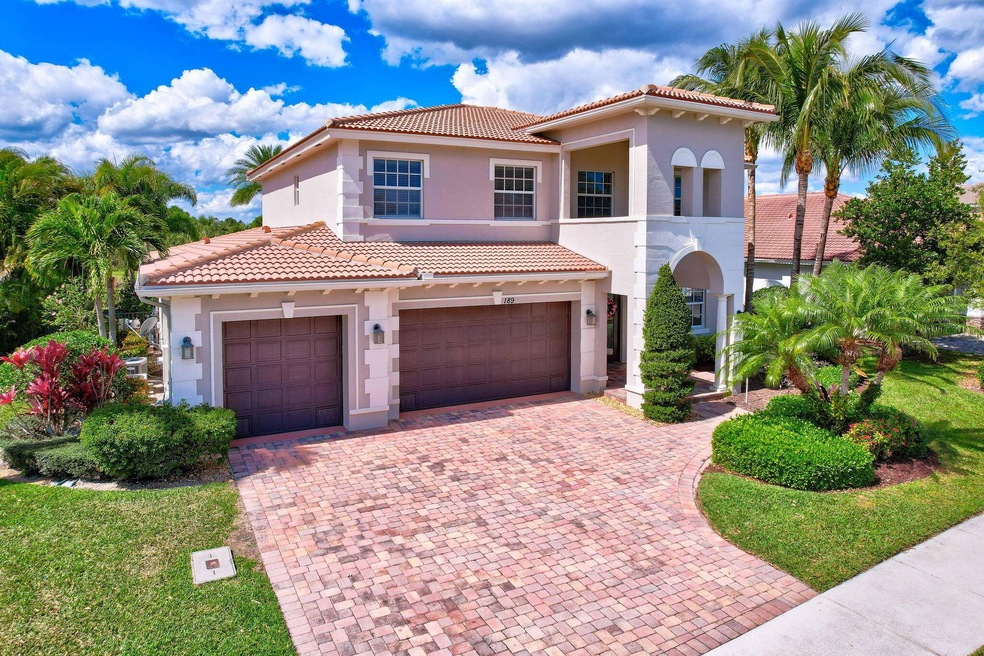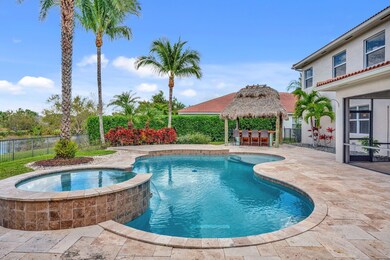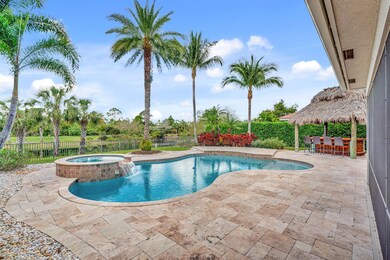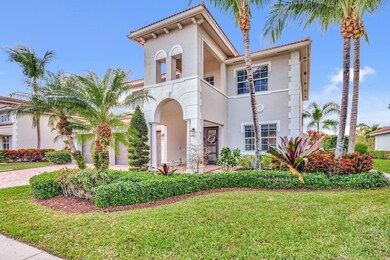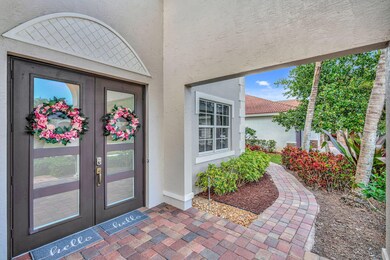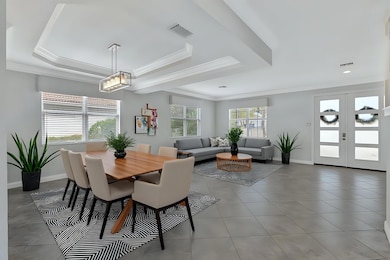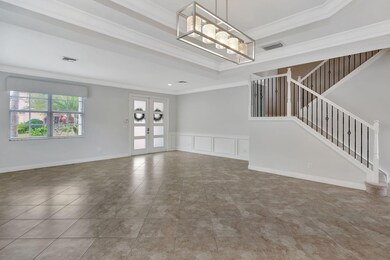
189 Umbrella Place Jupiter, FL 33458
Estimated payment $10,210/month
Highlights
- Lake Front
- Heated Pool
- Clubhouse
- Limestone Creek Elementary School Rated A-
- Gated Community
- Mediterranean Architecture
About This Home
Welcome to your dream home in the prestigious gated community of Rialto! This exquisite Palladino model sits on a sprawling 1/4-acre lot with breathtaking lake and preserve views and no rear neighbors for ultimate privacy. Inside, soaring ceilings, abundant natural light, and thoughtfully designed spaces create an inviting and functional layout. The gourmet kitchen offers quartz countertops, stainless steel appliances, a double wall oven, ample cabinetry, and a spacious pantry. The first floor features a guest bedroom and full bath, while the second floor offers 4 spacious bedrooms, a bonus room, and 2 baths. The primary suite is a luxurious retreat with extra-deep double walk-in closets and a completely renovated bathroom with dual vanities, a stand-alone tub, and a walk-in shower.
Listing Agent
Lucy Forrest
Coldwell Banker Res R E License #3280341

Home Details
Home Type
- Single Family
Est. Annual Taxes
- $16,968
Year Built
- Built in 2011
Lot Details
- 10,825 Sq Ft Lot
- Lake Front
- Fenced
- Sprinkler System
- Property is zoned RR(cit
HOA Fees
- $424 Monthly HOA Fees
Parking
- 3 Car Attached Garage
- Garage Door Opener
Property Views
- Lake
- Pool
Home Design
- Mediterranean Architecture
- Barrel Roof Shape
Interior Spaces
- 3,440 Sq Ft Home
- 2-Story Property
- High Ceiling
- Ceiling Fan
- Blinds
- Family Room
- Dining Room
- Open Floorplan
- Den
- Sun or Florida Room
- Attic
Kitchen
- Built-In Oven
- Electric Range
- Microwave
- Ice Maker
- Dishwasher
- Disposal
Flooring
- Laminate
- Ceramic Tile
Bedrooms and Bathrooms
- 5 Bedrooms
- Split Bedroom Floorplan
- Walk-In Closet
- 3 Full Bathrooms
- Dual Sinks
- Separate Shower in Primary Bathroom
Laundry
- Laundry Room
- Dryer
- Washer
- Laundry Tub
Home Security
- Security Gate
- Impact Glass
Outdoor Features
- Heated Pool
- Patio
Schools
- Limestone Creek Elementary School
- Jupiter Middle School
- Jupiter High School
Utilities
- Central Heating and Cooling System
- Cable TV Available
Listing and Financial Details
- Assessor Parcel Number 30424033050000170
- Seller Considering Concessions
Community Details
Overview
- Association fees include management, common areas, ground maintenance, recreation facilities
- Built by Lennar
- Rialto Subdivision, Palladino Floorplan
Amenities
- Clubhouse
Recreation
- Tennis Courts
- Community Basketball Court
- Pickleball Courts
- Community Pool
Security
- Resident Manager or Management On Site
- Card or Code Access
- Gated Community
Map
Home Values in the Area
Average Home Value in this Area
Tax History
| Year | Tax Paid | Tax Assessment Tax Assessment Total Assessment is a certain percentage of the fair market value that is determined by local assessors to be the total taxable value of land and additions on the property. | Land | Improvement |
|---|---|---|---|---|
| 2024 | $17,089 | $915,204 | -- | -- |
| 2023 | $16,723 | $832,004 | $395,000 | $744,079 |
| 2022 | $14,733 | $756,367 | $0 | $0 |
| 2021 | $13,034 | $701,720 | $204,000 | $497,720 |
| 2020 | $11,961 | $625,096 | $173,400 | $451,696 |
| 2019 | $11,993 | $618,559 | $173,400 | $445,159 |
| 2018 | $11,217 | $594,570 | $172,618 | $421,952 |
| 2017 | $11,464 | $595,288 | $170,909 | $424,379 |
| 2016 | $10,976 | $547,813 | $0 | $0 |
| 2015 | $9,863 | $463,832 | $0 | $0 |
| 2014 | $8,862 | $421,665 | $0 | $0 |
Property History
| Date | Event | Price | Change | Sq Ft Price |
|---|---|---|---|---|
| 04/17/2025 04/17/25 | Price Changed | $1,499,999 | -6.2% | $436 / Sq Ft |
| 03/01/2025 03/01/25 | For Sale | $1,599,000 | 0.0% | $465 / Sq Ft |
| 01/15/2024 01/15/24 | Rented | $8,000 | -2.4% | -- |
| 09/21/2023 09/21/23 | For Rent | $8,200 | 0.0% | -- |
| 05/23/2017 05/23/17 | Sold | $740,000 | -6.2% | $215 / Sq Ft |
| 04/23/2017 04/23/17 | Pending | -- | -- | -- |
| 01/27/2017 01/27/17 | For Sale | $789,000 | -- | $229 / Sq Ft |
Deed History
| Date | Type | Sale Price | Title Company |
|---|---|---|---|
| Special Warranty Deed | $849,000 | Attorney | |
| Warranty Deed | $740,000 | Patch Reef Title Co | |
| Special Warranty Deed | $498,000 | Horizon Title Services Inc |
Mortgage History
| Date | Status | Loan Amount | Loan Type |
|---|---|---|---|
| Previous Owner | $380,000 | New Conventional |
Similar Homes in the area
Source: BeachesMLS
MLS Number: R11067106
APN: 30-42-40-33-05-000-0170
- 197 Umbrella Place
- 152 Umbrella Place
- 212 Behring Way
- 143 Darby Island Place
- 136 Steeple Cir
- 135 Whale Cay Way
- 119 Manor Cir
- 20177 SE Bridgewater Dr
- 111 Manor Cir
- 168 Rudder Cay Way
- 139 Rudder Cay Way
- 112 Manor Cir
- 110 Echelon Crest Trail
- 20137 SE Bridgewater Dr
- 323 Sonoma Isles Cir
- 271 Rudder Cay Way
- 117 Cerulean Key Way
- 19474 SE Stockbridge Dr Unit 68
- 122 Cerulean Key Way
- 237 Sonoma Isles Cir
