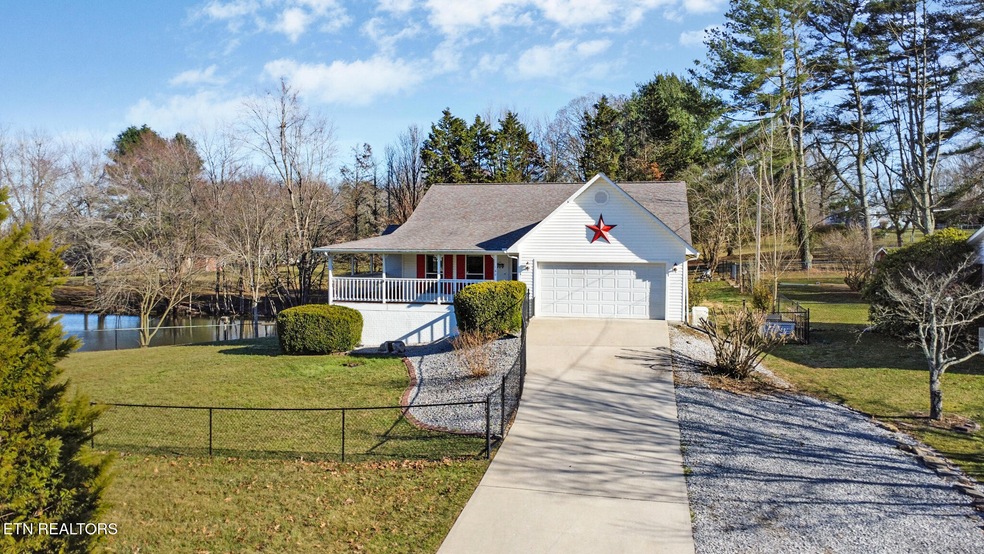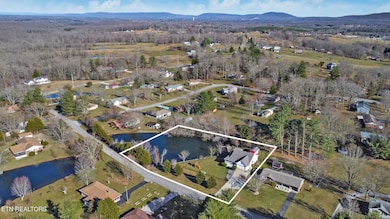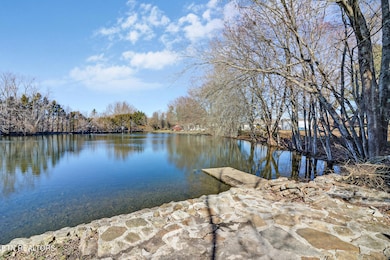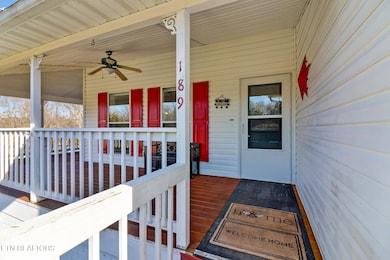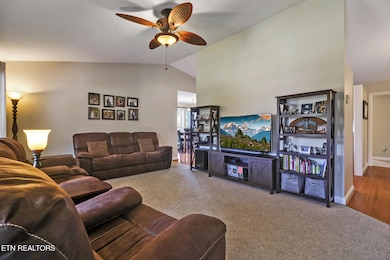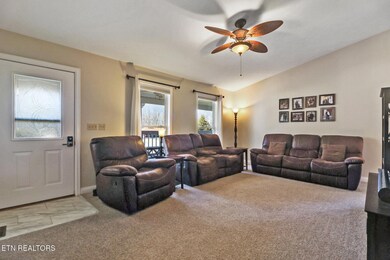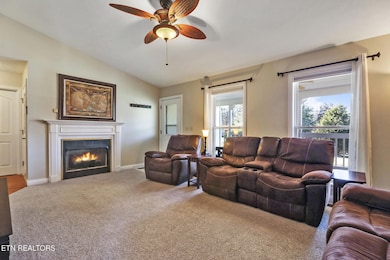
189 Washington St Crossville, TN 38572
Estimated payment $2,420/month
Highlights
- Docks
- Pond
- Traditional Architecture
- Countryside Views
- Lake, Pond or Stream
- Wood Flooring
About This Home
Charming home with a wrap around porch that checks all the boxes. Apx. 3 BR, 2 BA, home on nearly an acre of land with a beautiful large pond. Fenced in yard. Concrete driveway. Attached 2 car garage. Inside is neat & clean! You'll find fresh paint throughout, along with new carpet Primary bedroom has large attached sitting area with gorgeous views of your clear water pond. Updated Primary Ensuite with large custom walk in-tile shower. Stainless steel appliances and real hardwood floors. Gas fireplace. Plenty of storage with walkout crawlspace area. Home is equipped with a whole house natural gas Generac generator, ensuring you're not without power. The home also features an EF-5 resistant steel in-house tornado shelter room, providing peace of mind in severe weather conditions. A new water filtration system has also been installed. This home is truly a blend of comfort & convenience!
Home Details
Home Type
- Single Family
Est. Annual Taxes
- $570
Year Built
- Built in 1997
Lot Details
- 0.9 Acre Lot
- Lot Dimensions are 322x190
- Chain Link Fence
- Level Lot
Parking
- 2 Car Attached Garage
- Parking Available
- Off-Street Parking
Home Design
- Traditional Architecture
- Frame Construction
- Vinyl Siding
Interior Spaces
- 1,699 Sq Ft Home
- Ceiling Fan
- Gas Log Fireplace
- Combination Kitchen and Dining Room
- Bonus Room
- Storage Room
- Washer and Dryer Hookup
- Countryside Views
Kitchen
- Range
- Microwave
- Dishwasher
Flooring
- Wood
- Carpet
- Tile
Bedrooms and Bathrooms
- 3 Bedrooms
- Primary Bedroom on Main
- Walk-In Closet
- 3 Full Bathrooms
- Walk-in Shower
Basement
- Walk-Out Basement
- Crawl Space
Accessible Home Design
- Standby Generator
Outdoor Features
- Docks
- Pond
- Lake, Pond or Stream
- Covered patio or porch
- Outdoor Storage
- Storage Shed
- Storm Cellar or Shelter
Schools
- South Cumberland Elementary And Middle School
Utilities
- Zoned Heating and Cooling System
- Heating System Uses Natural Gas
- Septic Tank
- Internet Available
Community Details
- No Home Owners Association
- Heritage Est Revised Subdivision
Listing and Financial Details
- Assessor Parcel Number 126P E 013.00
Map
Home Values in the Area
Average Home Value in this Area
Tax History
| Year | Tax Paid | Tax Assessment Tax Assessment Total Assessment is a certain percentage of the fair market value that is determined by local assessors to be the total taxable value of land and additions on the property. | Land | Improvement |
|---|---|---|---|---|
| 2024 | $570 | $50,225 | $5,000 | $45,225 |
| 2023 | $570 | $50,225 | $0 | $0 |
| 2022 | $570 | $50,225 | $5,000 | $45,225 |
| 2021 | $501 | $31,975 | $5,000 | $26,975 |
| 2020 | $501 | $31,975 | $5,000 | $26,975 |
| 2019 | $501 | $31,975 | $5,000 | $26,975 |
| 2018 | $501 | $31,975 | $5,000 | $26,975 |
| 2017 | $501 | $31,975 | $5,000 | $26,975 |
| 2016 | $491 | $32,125 | $5,000 | $27,125 |
| 2015 | $481 | $32,125 | $5,000 | $27,125 |
| 2014 | $481 | $32,125 | $0 | $0 |
Property History
| Date | Event | Price | Change | Sq Ft Price |
|---|---|---|---|---|
| 04/04/2025 04/04/25 | Pending | -- | -- | -- |
| 03/19/2025 03/19/25 | For Sale | $425,000 | +11.8% | $250 / Sq Ft |
| 06/14/2023 06/14/23 | Sold | $380,000 | +2.7% | $224 / Sq Ft |
| 05/05/2023 05/05/23 | Pending | -- | -- | -- |
| 05/03/2023 05/03/23 | For Sale | $369,929 | -- | $218 / Sq Ft |
Deed History
| Date | Type | Sale Price | Title Company |
|---|---|---|---|
| Warranty Deed | $380,000 | None Listed On Document | |
| Interfamily Deed Transfer | -- | None Available | |
| Deed | $109,000 | -- | |
| Warranty Deed | $105,600 | -- | |
| Deed | $5,000 | -- |
Mortgage History
| Date | Status | Loan Amount | Loan Type |
|---|---|---|---|
| Open | $220,000 | Credit Line Revolving | |
| Closed | $304,000 | New Conventional |
Similar Homes in Crossville, TN
Source: East Tennessee REALTORS® MLS
MLS Number: 1293907
APN: 126P-E-013.00
- 953 Mimosa Ln
- 317 Lincoln St
- 140 Shadowmont Ct
- 108 Twilight Dr
- 370 Peter Pan Ave
- 3034 Oklahoma Dr
- 1534 War Eagle Dr
- 96 Mimosa Ln
- 724 Keato Dr
- 149 Jada Dr
- 0 Lantana Rd Unit 1291380
- 0 Fox Fire Rd
- 510 Dunbar Rd
- 402 Lee Dr
- 6054 Loch Loosa Dr
- 214 Kusa Cir
- 1055 Oceola Cir
- 189 Sherman Dr
- 8014 Saratoga Dr
- 843 Dunbar Rd
