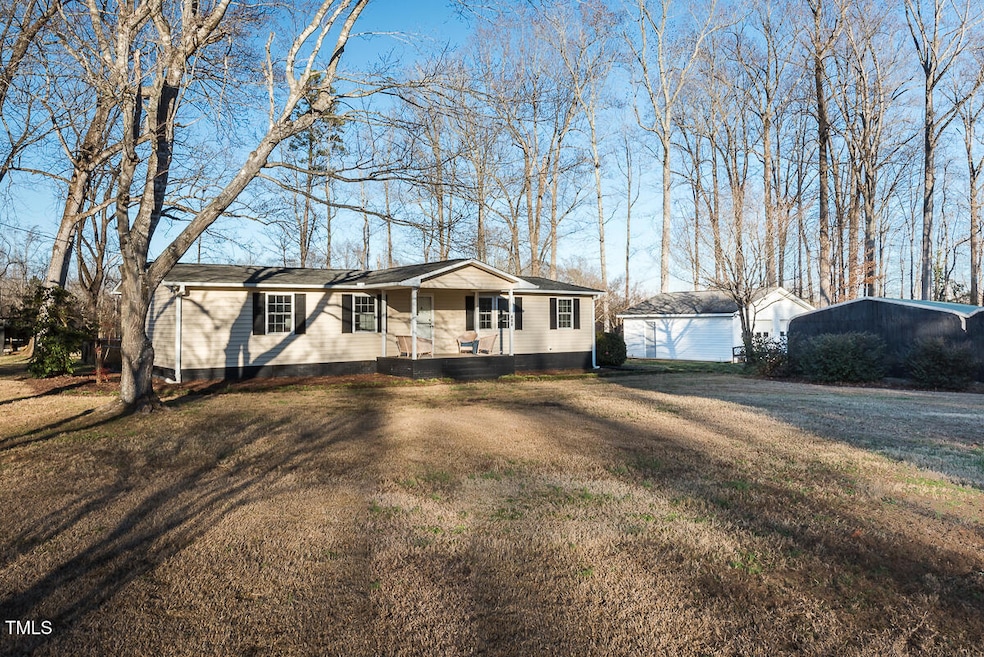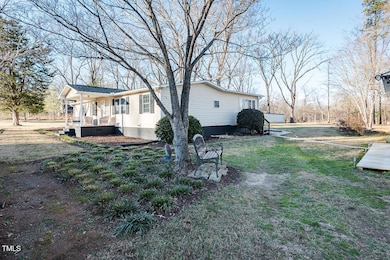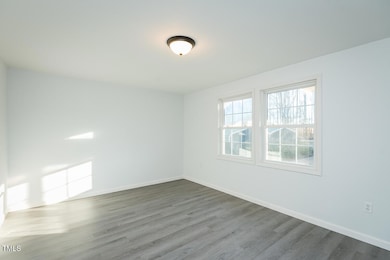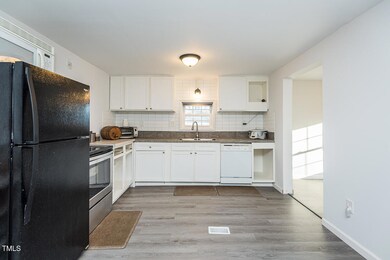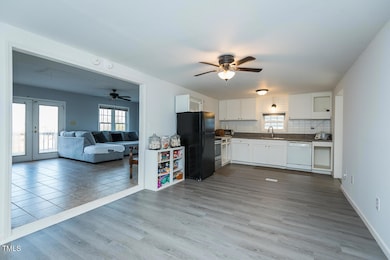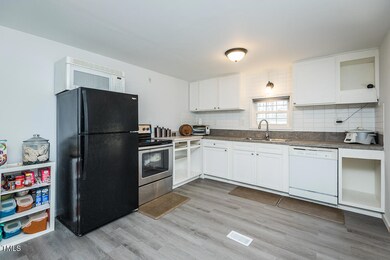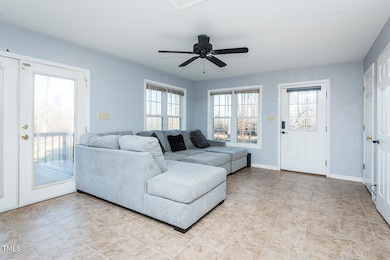
189 Wolfe Rd Hurdle Mills, NC 27541
Estimated payment $1,426/month
Highlights
- Deck
- No HOA
- 2 Car Detached Garage
- Sun or Florida Room
- Fenced Yard
- Front Porch
About This Home
This is an absolutely One of a Kind Home nestled on 1.99 acres. The home is actually a Manufactured home built in 1974. The home offer 3 bedrooms and 2 baths. However, alll paneling has been removed and replaced with sheetrock! All of the interior has been freshly painted along with New Floors, totally remodeled bathrooms with oversized tile showers. This home also offers a Beautiful 22.8 x 15.7 Sunroom that was permitted. But wait...there is MORE!!!!! We have a 2 Car Detached Garage that is 24 x 24 with Power and there is also Two Carsheds that are 19 x 19 with Power along with a 25 x 30 Tractor Shed. Partially Fenced-in Yard
Bring Your Buyers!!! Its a MUST SEE!!!!
Property Details
Home Type
- Manufactured Home
Est. Annual Taxes
- $697
Year Built
- Built in 1974
Lot Details
- 2 Acre Lot
- Fenced Yard
- Partially Fenced Property
- Back Yard
Parking
- 2 Car Detached Garage
- Carport
- Private Driveway
- Unpaved Parking
- 2 Open Parking Spaces
Home Design
- Permanent Foundation
- Shingle Roof
- Vinyl Siding
- Lead Paint Disclosure
Interior Spaces
- 1,622 Sq Ft Home
- 1-Story Property
- Living Room
- Combination Kitchen and Dining Room
- Library
- Sun or Florida Room
- Basement
- Crawl Space
Kitchen
- Built-In Electric Range
- Microwave
- Dishwasher
Flooring
- Tile
- Vinyl
Bedrooms and Bathrooms
- 3 Bedrooms
- 2 Full Bathrooms
Laundry
- Laundry Room
- Washer and Electric Dryer Hookup
Outdoor Features
- Deck
- Outdoor Storage
- Front Porch
Schools
- Oak Lane Elementary School
- Southern Middle School
- Person High School
Mobile Home
- Manufactured Home
Utilities
- Forced Air Heating and Cooling System
- Heating System Uses Gas
- Heat Pump System
- Well
- Septic Tank
Community Details
- No Home Owners Association
Listing and Financial Details
- Assessor Parcel Number A32-68
Map
Home Values in the Area
Average Home Value in this Area
Property History
| Date | Event | Price | Change | Sq Ft Price |
|---|---|---|---|---|
| 02/28/2025 02/28/25 | Price Changed | $245,000 | -1.2% | $151 / Sq Ft |
| 01/06/2025 01/06/25 | For Sale | $248,000 | -- | $153 / Sq Ft |
Similar Home in Hurdle Mills, NC
Source: Doorify MLS
MLS Number: 10069410
- 9700 Berry Rd
- 795 Terry Rd
- 5001 W Pool Rd
- 441 Wintergreen Rd
- 9115 N Carolina 157
- 0 Theresa Ln Unit 10075108
- Lot 5 Gray Rd
- Lot 4 Gray Rd
- 36 Sourwood Ln
- Lot 25 Wild Azalea Place
- 2001 Wheelers Church Rd
- 0 Wheelers Church Rd Unit 10080508
- 9409 Wheelers Church Rd
- 171 Robert Whitfield Rd
- +/-10.5 Ac Jones Rd
- +/-12.1 Ac Jones Rd
- 480 Wheelers Church Rd
- 195 Shannon Ct
- Lot 21 Shannon Ct
- Lot 8 Circle L Trail
