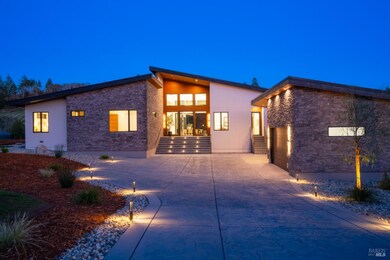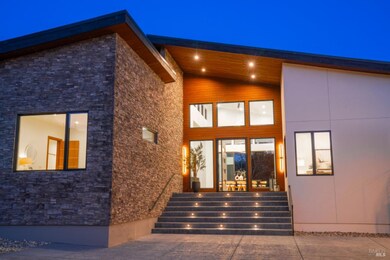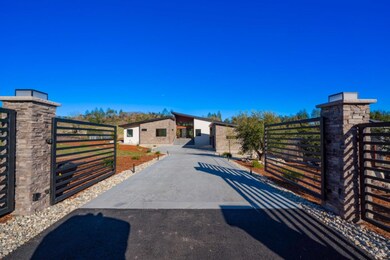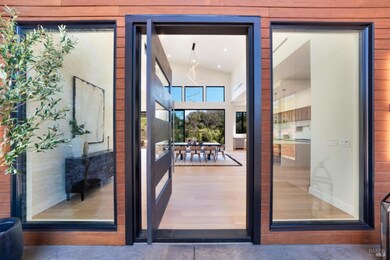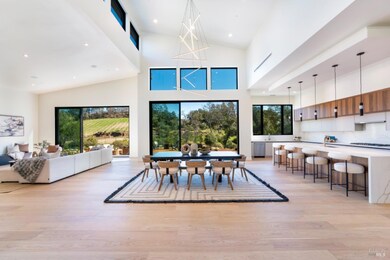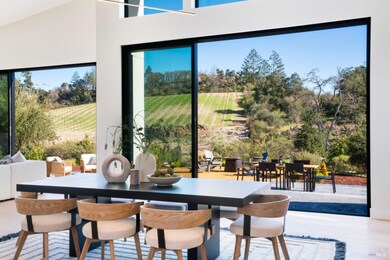1890 Lawndale Rd Kenwood, CA 95452
Estimated payment $23,783/month
Highlights
- Home Theater
- New Construction
- Custom Home
- Kenwood Elementary School Rated A-
- Solar Power System
- Built-In Freezer
About This Home
Alongside world-renowned vineyards on Kenwood's prestigious Lawndale Road, this newly built 4,302 sq. ft. estate offers the ultimate in Wine Country living. Designed for both grand entertaining and serene relaxation, the single-story home features 4 bedrooms, 3.5 baths, a private office, and a media room, all seamlessly connected by an open-concept layout. Expansive 10 foot tall MultiGlide sliding glass doors and soaring ceilings invite natural light and frame breathtaking vineyard views. The chef's kitchen is a masterpiece, boasting premium appliances, custom cabinetry, and an oversized island. Dual primary suites provide spa-like retreats, while additional bedrooms offer flexibility for guests or family. Set on 1.42 acres, the estate embraces an indoor-outdoor lifestyle with private patios and meticulously landscaped grounds, creating an idyllic setting for entertaining or quiet escapes. Ideally located just minutes from Sonoma, Napa, and San Francisco, this exceptional property is the perfect full-time residence or luxurious weekend retreat.
Listing Agent
Catherine Tuck
W Real Estate License #02088091
Open House Schedule
-
Saturday, April 26, 202512:00 to 2:00 pm4/26/2025 12:00:00 PM +00:004/26/2025 2:00:00 PM +00:00Add to Calendar
-
Sunday, April 27, 202512:00 to 2:00 pm4/27/2025 12:00:00 PM +00:004/27/2025 2:00:00 PM +00:00Add to Calendar
Home Details
Home Type
- Single Family
Est. Annual Taxes
- $4,749
Year Built
- Built in 2025 | New Construction
Lot Details
- 1.42 Acre Lot
- Back and Front Yard Fenced
- Landscaped
- Private Lot
- Property is zoned Rual Residential
Parking
- 3 Car Detached Garage
- Garage Door Opener
- Auto Driveway Gate
- Uncovered Parking
Property Views
- Vineyard
- Hills
Home Design
- Custom Home
- Concrete Foundation
- Metal Roof
- Wood Siding
- Stone
Interior Spaces
- 4,302 Sq Ft Home
- 1-Story Property
- Cathedral Ceiling
- Electric Fireplace
- Formal Entry
- Family Room
- Living Room with Fireplace
- Combination Dining and Living Room
- Home Theater
- Home Office
- Storage
Kitchen
- Breakfast Bar
- Walk-In Pantry
- Built-In Gas Oven
- Self-Cleaning Oven
- Built-In Gas Range
- Range Hood
- Microwave
- Built-In Freezer
- Built-In Refrigerator
- Dishwasher
- Wine Refrigerator
- Kitchen Island
- Granite Countertops
- Disposal
Flooring
- Wood
- Tile
Bedrooms and Bathrooms
- 4 Bedrooms
- Dual Closets
- Jack-and-Jill Bathroom
- Bathroom on Main Level
- Stone Bathroom Countertops
- Tile Bathroom Countertop
- Bathtub with Shower
Laundry
- Laundry Room
- Sink Near Laundry
- Washer and Dryer Hookup
Home Security
- Security Gate
- Carbon Monoxide Detectors
- Fire and Smoke Detector
- Fire Suppression System
- Front Gate
Eco-Friendly Details
- ENERGY STAR Qualified Appliances
- Energy-Efficient Windows
- Energy-Efficient HVAC
- Energy-Efficient Lighting
- Energy-Efficient Insulation
- Solar Power System
Outdoor Features
- Patio
- Fire Pit
- Shed
Utilities
- Central Heating and Cooling System
- Heat Pump System
- Power Generator
- Propane
- Private Water Source
- Water Holding Tank
- Well
- High-Efficiency Water Heater
- Engineered Septic
- Septic System
Community Details
- Stream Seasonal
Listing and Financial Details
- Assessor Parcel Number 050-130-024-000
Map
Home Values in the Area
Average Home Value in this Area
Tax History
| Year | Tax Paid | Tax Assessment Tax Assessment Total Assessment is a certain percentage of the fair market value that is determined by local assessors to be the total taxable value of land and additions on the property. | Land | Improvement |
|---|---|---|---|---|
| 2023 | $4,749 | $399,446 | $399,446 | $0 |
| 2022 | $4,352 | $391,614 | $391,614 | $0 |
| 2021 | $4,204 | $383,936 | $383,936 | $0 |
| 2020 | $4,190 | $380,000 | $380,000 | $0 |
| 2019 | $1,199 | $113,659 | $113,659 | $0 |
| 2018 | $1,188 | $111,431 | $111,431 | $0 |
| 2017 | $0 | $191,182 | $109,247 | $81,935 |
| 2016 | $2,127 | $187,434 | $107,105 | $80,329 |
| 2015 | -- | $184,620 | $105,497 | $79,123 |
| 2014 | -- | $181,005 | $103,431 | $77,574 |
Property History
| Date | Event | Price | Change | Sq Ft Price |
|---|---|---|---|---|
| 04/18/2025 04/18/25 | Price Changed | $4,190,000 | -8.7% | $974 / Sq Ft |
| 03/12/2025 03/12/25 | Price Changed | $4,590,000 | -6.1% | $1,067 / Sq Ft |
| 02/18/2025 02/18/25 | For Sale | $4,890,000 | +750.4% | $1,137 / Sq Ft |
| 07/28/2023 07/28/23 | Sold | $575,000 | -4.0% | $9 / Sq Ft |
| 06/26/2023 06/26/23 | Price Changed | $599,000 | -20.0% | $10 / Sq Ft |
| 02/22/2023 02/22/23 | For Sale | $749,000 | +97.1% | $12 / Sq Ft |
| 11/26/2019 11/26/19 | Sold | $380,000 | 0.0% | $6 / Sq Ft |
| 10/30/2019 10/30/19 | Pending | -- | -- | -- |
| 03/08/2018 03/08/18 | For Sale | $380,000 | -- | $6 / Sq Ft |
Deed History
| Date | Type | Sale Price | Title Company |
|---|---|---|---|
| Grant Deed | $575,000 | Fidelity National Title Compan | |
| Warranty Deed | -- | None Available | |
| Warranty Deed | -- | None Available | |
| Grant Deed | $380,000 | Fidelity National Title Co | |
| Interfamily Deed Transfer | -- | None Available | |
| Interfamily Deed Transfer | -- | Fidelity National Title Co |
Mortgage History
| Date | Status | Loan Amount | Loan Type |
|---|---|---|---|
| Open | $402,500 | New Conventional | |
| Previous Owner | $285,000 | Stand Alone Second | |
| Previous Owner | $270,000 | Unknown | |
| Previous Owner | $50,100 | No Value Available |
Source: Bay Area Real Estate Information Services (BAREIS)
MLS Number: 325012389
APN: 050-130-024
- 1460 Lawndale Rd
- 2680 Lawndale Rd
- 2865 Bristol Rd
- 2861 Bristol Rd
- 2725 Keiser Rd
- 2869 Bristol Rd
- 650 Kenilworth Ave
- 413 Crestridge Place
- 8151 Oakmont Dr
- 7840 Oakmont Dr
- 390 Treehaven Ln
- 7889 Oakmont Dr
- 357 Singing Brook Cir
- 348 Singing Brook Cir
- 330 Singing Brook Cir
- 338 Singing Brook Cir
- 469 Woodley Place
- 115 Libby Ave
- 8960 Sonoma Hwy
- 8852 Hood Mountain Cir

