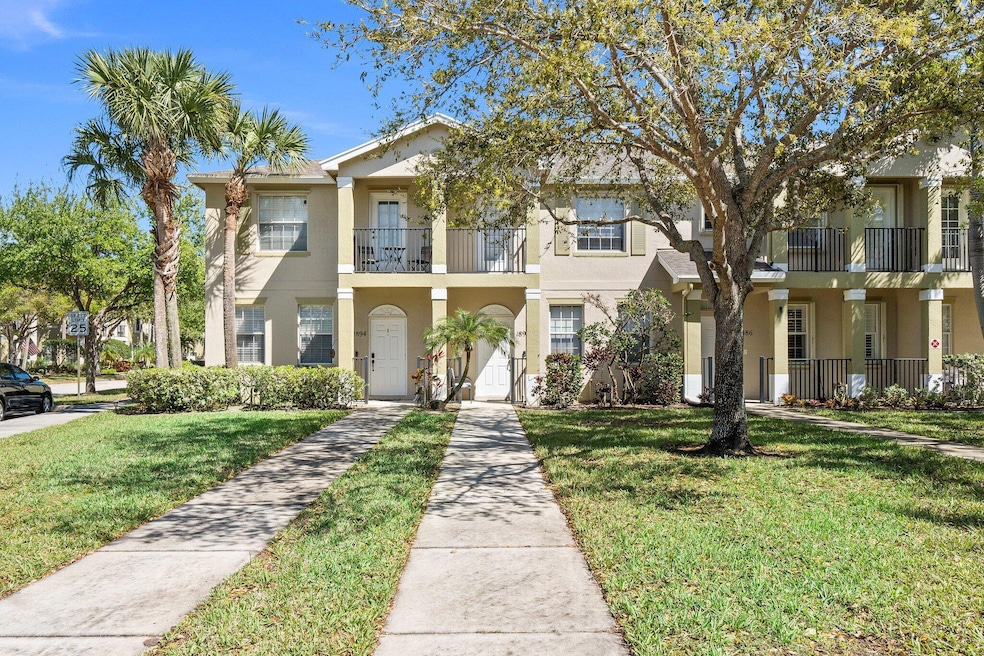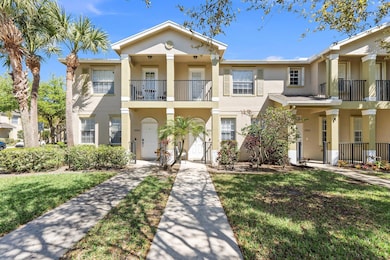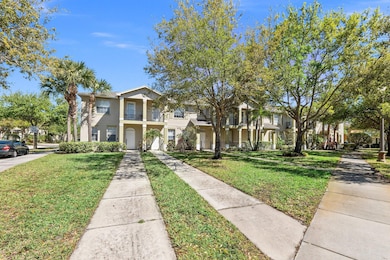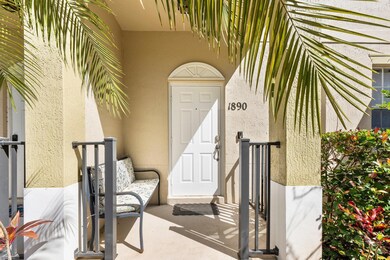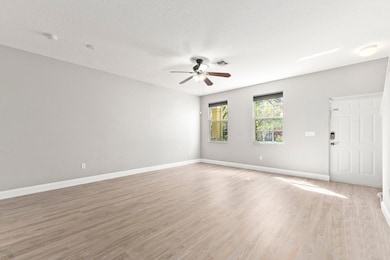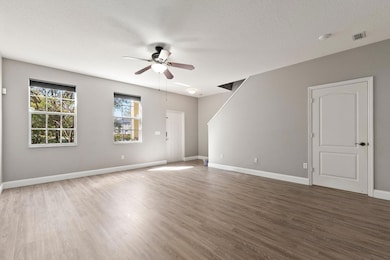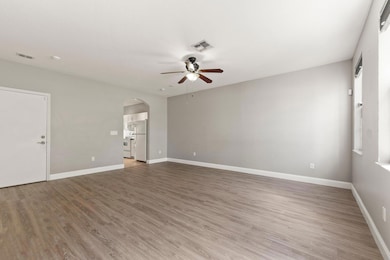
1890 SE Grand Dr Port Saint Lucie, FL 34952
Sandhill Crossing NeighborhoodEstimated payment $2,289/month
Highlights
- Community Pool
- Walk-In Closet
- Tile Flooring
- 1 Car Attached Garage
- Laundry Room
- Central Heating and Cooling System
About This Home
Introducing this move-in ready 2 bedroom 2.5 bathroom 1 car garage townhome in charming Eastlake Village in Port St Lucie. Featuring a new 2025 roof, recently renovated interior including luxury vinyl plank flooring, spacious downstairs living area with a half bath, galley style kitchen with pantry and updated soft close cabinets for ample storage. The laundry room is conveniently located upstairs alongside the 2 master suites, one of the bedrooms offers a private balcony and both equipped with walk-in closets & tray ceilings. The family friendly community features plenty of amenities including a newly renovated community pool, playground, sidewalks, fitness trail and more!
Townhouse Details
Home Type
- Townhome
Est. Annual Taxes
- $5,755
Year Built
- Built in 2006
HOA Fees
- $303 Monthly HOA Fees
Parking
- 1 Car Attached Garage
- Driveway
Home Design
- Shingle Roof
- Composition Roof
Interior Spaces
- 1,350 Sq Ft Home
- 2-Story Property
- Family Room
- Laundry Room
Kitchen
- Electric Range
- Microwave
- Dishwasher
Flooring
- Carpet
- Tile
- Vinyl
Bedrooms and Bathrooms
- 2 Bedrooms
- Walk-In Closet
Additional Features
- 1,481 Sq Ft Lot
- Central Heating and Cooling System
Listing and Financial Details
- Assessor Parcel Number 440150300940002
Community Details
Overview
- Association fees include common areas, cable TV, ground maintenance, pest control
- East Lake Village No 2 Subdivision
Recreation
- Community Pool
Pet Policy
- Pets Allowed
Map
Home Values in the Area
Average Home Value in this Area
Tax History
| Year | Tax Paid | Tax Assessment Tax Assessment Total Assessment is a certain percentage of the fair market value that is determined by local assessors to be the total taxable value of land and additions on the property. | Land | Improvement |
|---|---|---|---|---|
| 2024 | $2,321 | $229,200 | -- | $229,200 |
| 2023 | $2,321 | $118,194 | $0 | $0 |
| 2022 | $3,153 | $114,752 | $0 | $0 |
| 2021 | $3,053 | $111,410 | $0 | $0 |
| 2020 | $3,054 | $109,872 | $0 | $0 |
| 2019 | $3,025 | $107,402 | $0 | $0 |
| 2018 | $2,910 | $105,400 | $0 | $105,400 |
| 2017 | $3,447 | $102,400 | $0 | $102,400 |
| 2016 | $3,282 | $92,800 | $0 | $92,800 |
| 2015 | $3,073 | $74,200 | $0 | $74,200 |
| 2014 | $2,798 | $56,540 | $0 | $0 |
Property History
| Date | Event | Price | Change | Sq Ft Price |
|---|---|---|---|---|
| 03/25/2025 03/25/25 | Price Changed | $269,900 | -1.8% | $200 / Sq Ft |
| 03/11/2025 03/11/25 | For Sale | $274,900 | 0.0% | $204 / Sq Ft |
| 02/01/2024 02/01/24 | Rented | $2,000 | 0.0% | -- |
| 01/20/2024 01/20/24 | Under Contract | -- | -- | -- |
| 01/06/2024 01/06/24 | Price Changed | $2,000 | -9.1% | $1 / Sq Ft |
| 11/28/2023 11/28/23 | Price Changed | $2,200 | -4.3% | $2 / Sq Ft |
| 11/14/2023 11/14/23 | For Rent | $2,300 | 0.0% | -- |
| 12/29/2017 12/29/17 | Sold | $130,000 | -3.3% | $96 / Sq Ft |
| 11/29/2017 11/29/17 | Pending | -- | -- | -- |
| 08/07/2017 08/07/17 | For Sale | $134,500 | +15.0% | $100 / Sq Ft |
| 06/02/2017 06/02/17 | Sold | $117,000 | -4.5% | $71 / Sq Ft |
| 05/03/2017 05/03/17 | Pending | -- | -- | -- |
| 03/28/2017 03/28/17 | For Sale | $122,500 | -- | $74 / Sq Ft |
Deed History
| Date | Type | Sale Price | Title Company |
|---|---|---|---|
| Warranty Deed | $130,000 | Liberty Title Co Of America | |
| Warranty Deed | $117,000 | First International Title In | |
| Interfamily Deed Transfer | -- | None Available | |
| Warranty Deed | $142,000 | Independence Title |
Mortgage History
| Date | Status | Loan Amount | Loan Type |
|---|---|---|---|
| Open | $123,422 | FHA | |
| Closed | $15,000 | Stand Alone Second | |
| Previous Owner | $93,600 | New Conventional |
Similar Homes in the area
Source: BeachesMLS
MLS Number: R11070366
APN: 44-01-503-0094-0002
- 2136 SE Eatonville Dr
- 2008 SE Avon Park Dr
- 2000 SE Avon Park Dr
- 2156 SE Eatonville Dr
- 2036 SE Avon Park Dr
- 2040 SE Avon Park Dr
- 2045 SE Avon Park Dr
- 1948 SE High Springs Dr
- 2074 SE Fern Park Dr
- 2186 SE Fern Park Dr
- 4339 SE Brittney Cir
- 2181 SE Fern Park Dr
- 4214 SE Home Way
- 2074 SE Glen Ridge Dr
- 4246 SE Home Way
- 2061 SE Glen Ridge Dr
- 4299 SE Brittney Cir
- 2212 SE Maslan Ave
- 4293 SE Brittney Cir
- 2209 SE Master Ave
