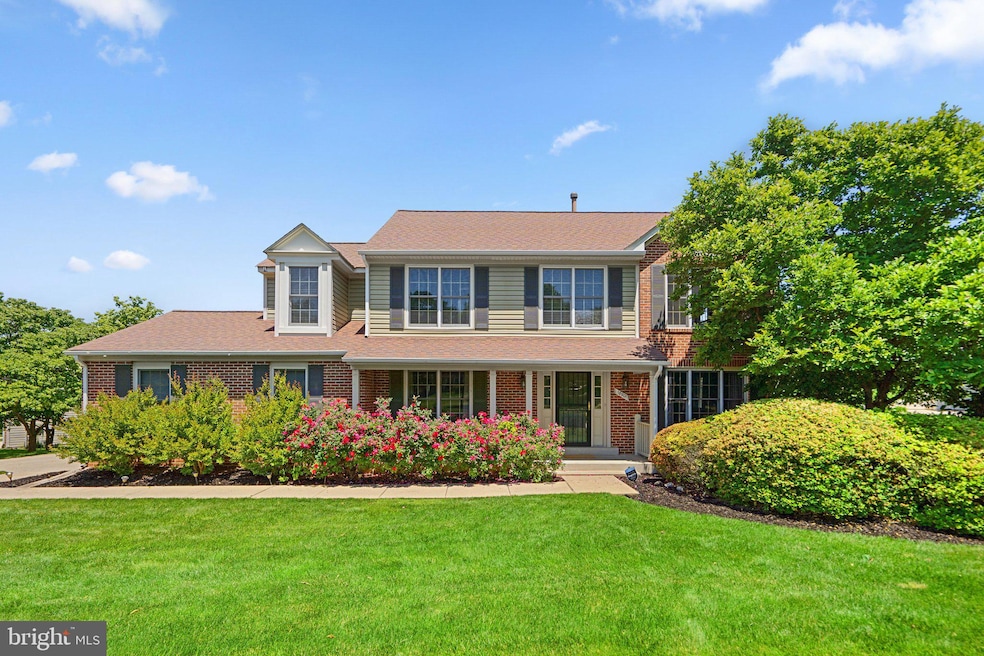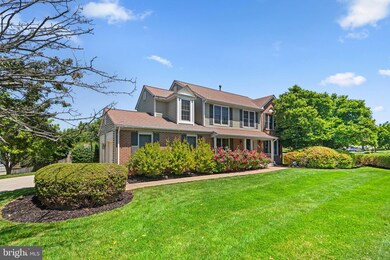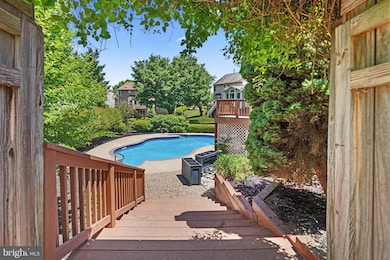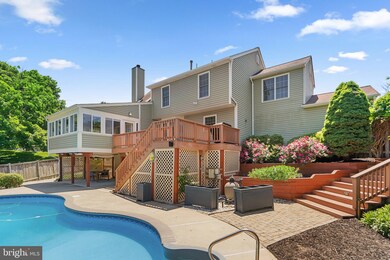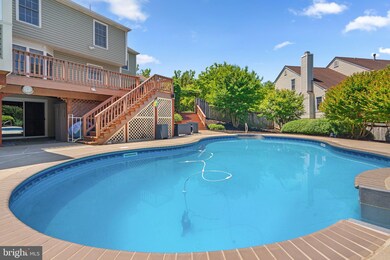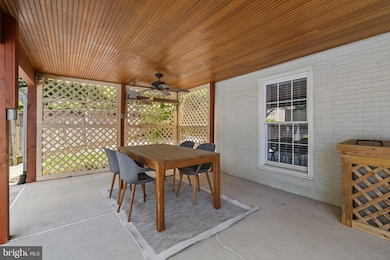
18901 Falling Star Rd Germantown, MD 20874
Highlights
- In Ground Pool
- 0.35 Acre Lot
- 1 Fireplace
- Ronald A. McNair Elementary Rated A
- Colonial Architecture
- 2 Car Detached Garage
About This Home
As of January 2025Back on the Market - Contract fell through
Welcome to your dream home! Nestled in a serene neighborhood, this beautifully updated property features: a gourmet kitchen with a center island with shining Quartz counters, a built-in wine refrigerator and stainless steel appliances. The kitchen opens to a dining space with a built-in nook for seating, a family room with a cozy fireplace and a large sunroom that opens to a private backyard oasis featuring a 30,000 gallon salt water pool, large deck, and new firepit. The upper level hosts four bedrooms and two full baths. The fully finished lower level offers additional space for recreation, a bedroom, half bath, extra large storage and laundry room. The Manchester Farms community offers great amenities including a swimming pool, kid-sized pool, playground and recreation center. Just a short walk to Ronald McNair Elementary School and Kingsview Middle School.
Home Details
Home Type
- Single Family
Est. Annual Taxes
- $7,252
Year Built
- Built in 1989
Lot Details
- 0.35 Acre Lot
- Property is zoned R90
HOA Fees
- $73 Monthly HOA Fees
Parking
- 2 Car Detached Garage
- Side Facing Garage
Home Design
- Colonial Architecture
- Permanent Foundation
- Frame Construction
Interior Spaces
- Property has 3 Levels
- 1 Fireplace
- Finished Basement
Bedrooms and Bathrooms
Pool
- In Ground Pool
- Saltwater Pool
- Fence Around Pool
- Pool Equipment Shed
Schools
- Ronald A. Mcnair Elementary School
- Kingsview Middle School
- Northwest High School
Utilities
- Forced Air Heating and Cooling System
- Natural Gas Water Heater
Community Details
- Association fees include pool(s), recreation facility
- Manchester Farm Community Association
- Manchester Farm Subdivision
Listing and Financial Details
- Tax Lot 14
- Assessor Parcel Number 160202596223
Map
Home Values in the Area
Average Home Value in this Area
Property History
| Date | Event | Price | Change | Sq Ft Price |
|---|---|---|---|---|
| 01/03/2025 01/03/25 | Sold | $850,000 | -1.2% | $235 / Sq Ft |
| 12/02/2024 12/02/24 | Pending | -- | -- | -- |
| 11/22/2024 11/22/24 | For Sale | $860,000 | 0.0% | $238 / Sq Ft |
| 11/17/2024 11/17/24 | Pending | -- | -- | -- |
| 11/08/2024 11/08/24 | Price Changed | $860,000 | -1.7% | $238 / Sq Ft |
| 10/20/2024 10/20/24 | Price Changed | $875,000 | -2.7% | $242 / Sq Ft |
| 09/21/2024 09/21/24 | For Sale | $899,000 | 0.0% | $249 / Sq Ft |
| 09/20/2024 09/20/24 | Off Market | $899,000 | -- | -- |
| 09/19/2024 09/19/24 | For Sale | $899,000 | +45.2% | $249 / Sq Ft |
| 06/01/2020 06/01/20 | Sold | $619,000 | 0.0% | $175 / Sq Ft |
| 04/07/2020 04/07/20 | Pending | -- | -- | -- |
| 03/26/2020 03/26/20 | For Sale | $618,888 | -- | $175 / Sq Ft |
Tax History
| Year | Tax Paid | Tax Assessment Tax Assessment Total Assessment is a certain percentage of the fair market value that is determined by local assessors to be the total taxable value of land and additions on the property. | Land | Improvement |
|---|---|---|---|---|
| 2024 | $7,252 | $585,200 | $184,900 | $400,300 |
| 2023 | $6,269 | $562,300 | $0 | $0 |
| 2022 | $5,728 | $539,400 | $0 | $0 |
| 2021 | $5,418 | $516,500 | $168,000 | $348,500 |
| 2020 | $5,298 | $508,133 | $0 | $0 |
| 2019 | $5,189 | $499,767 | $0 | $0 |
| 2018 | $5,098 | $491,400 | $168,000 | $323,400 |
| 2017 | $4,818 | $470,100 | $0 | $0 |
| 2016 | -- | $448,800 | $0 | $0 |
| 2015 | $5,251 | $427,500 | $0 | $0 |
| 2014 | $5,251 | $427,500 | $0 | $0 |
Mortgage History
| Date | Status | Loan Amount | Loan Type |
|---|---|---|---|
| Open | $575,000 | New Conventional | |
| Closed | $575,000 | New Conventional | |
| Previous Owner | $619,000 | No Value Available |
Deed History
| Date | Type | Sale Price | Title Company |
|---|---|---|---|
| Special Warranty Deed | $850,000 | Household Title | |
| Special Warranty Deed | $850,000 | Household Title | |
| Warranty Deed | $619,000 | Mid Atlantic Setmnt Svcs Llc | |
| Deed | $268,100 | -- |
Similar Homes in the area
Source: Bright MLS
MLS Number: MDMC2149268
APN: 02-02596223
- 25 Steeple Ct
- 19026 Festival Dr
- 14006 Jump Dr
- 19005 Gallop Dr
- 30 Amarillo Ct
- 18511 Country Meadow Rd
- 1 Highstream Ct
- 19142 Highstream Dr
- 18988 Highstream Dr
- 19060 Highstream Dr
- 13801 Bronco Place
- 19330 Ranworth Dr
- 13676 Palmetto Cir
- 18521 Cornflower Rd
- 13624 Palmetto Cir
- 14241 Kings Crossing Blvd Unit 104
- 14241 Kings Crossing Blvd Unit 205
- 13629 Palmetto Cir
- 13720 Palmetto Cir
- 14301 Kings Crossing Blvd Unit 209
