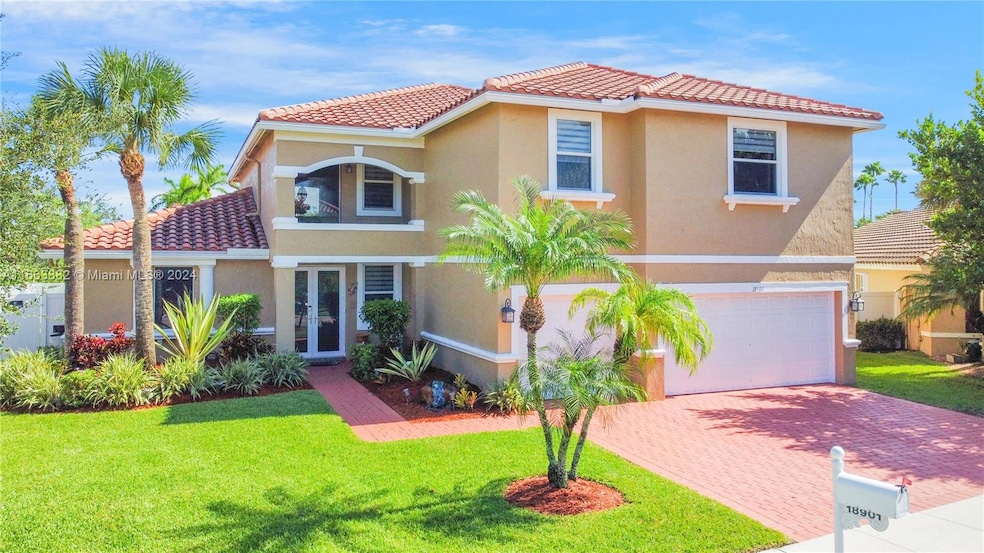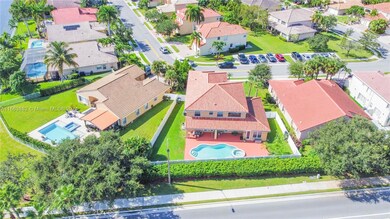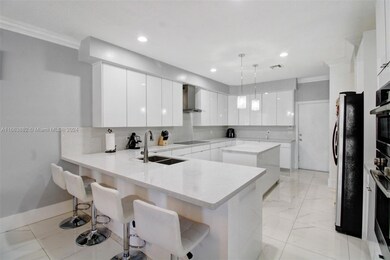
18901 SW 15th St Pembroke Pines, FL 33029
Harbour Lake Estates NeighborhoodEstimated payment $7,046/month
Highlights
- Fitness Center
- In Ground Pool
- Two Primary Bathrooms
- Sunset Lakes Elementary School Rated A-
- Gated Community
- Clubhouse
About This Home
Nestled in Encantada gated community, stunning 2-story pool home features 6 bedrooms, 4.5 bathrooms, 3-car garage. Updated new roof, modern kitchen, impact doors and windows & new flooring. Vaulted ceilings & open concept kitchen, stainless steel appliances create an inviting space for entertaining. 1st floor offers a large family room, dining room, living room & cabana 1/2 bath. Master suite includes an ensuite bath & walk-in closet. The beautiful staircase leads to a loft, 5 bedrooms, and 2 full bathrooms, including a Jack & Jill bath. The private fenced backyard features a sparkling pool, ideal for enjoying Florida’s sunshine. Residents enjoy amenities such as a gym, playground, community pool, tennis, and basketball courts. Don’t miss this chance to own a piece of paradise!
Home Details
Home Type
- Single Family
Est. Annual Taxes
- $9,134
Year Built
- Built in 2002
Lot Details
- 9,104 Sq Ft Lot
- South Facing Home
- Fenced
- Property is zoned (R-1Z)
HOA Fees
- $145 Monthly HOA Fees
Parking
- 3 Car Attached Garage
- Automatic Garage Door Opener
- Driveway
- Paver Block
- Open Parking
Home Design
- Barrel Roof Shape
- Concrete Block And Stucco Construction
Interior Spaces
- 2,879 Sq Ft Home
- 2-Story Property
- Vaulted Ceiling
- Blinds
- Entrance Foyer
- Family Room
- Formal Dining Room
- Pool Views
Kitchen
- Breakfast Area or Nook
- Eat-In Kitchen
- Electric Range
- Microwave
- Dishwasher
- Snack Bar or Counter
Bedrooms and Bathrooms
- 6 Bedrooms
- Primary Bedroom on Main
- Walk-In Closet
- Two Primary Bathrooms
- Dual Sinks
- Bathtub
- Shower Only in Primary Bathroom
Laundry
- Laundry in Utility Room
- Dryer
- Washer
Home Security
- Clear Impact Glass
- High Impact Door
Pool
- In Ground Pool
- Gunite Pool
Outdoor Features
- Patio
- Exterior Lighting
Schools
- Sunset Lakes Elementary School
- Glades Middle School
- West Broward High School
Utilities
- Central Heating and Cooling System
- Underground Utilities
- Electric Water Heater
Listing and Financial Details
- Assessor Parcel Number 513924031360
Community Details
Overview
- Vulcan Material Company,Encantada Subdivision
- Mandatory home owners association
- Maintained Community
Amenities
- Picnic Area
- Clubhouse
Recreation
- Tennis Courts
- Fitness Center
- Community Pool
Security
- Security Service
- Gated Community
Map
Home Values in the Area
Average Home Value in this Area
Tax History
| Year | Tax Paid | Tax Assessment Tax Assessment Total Assessment is a certain percentage of the fair market value that is determined by local assessors to be the total taxable value of land and additions on the property. | Land | Improvement |
|---|---|---|---|---|
| 2025 | $9,375 | $528,050 | -- | -- |
| 2024 | $9,134 | $513,170 | -- | -- |
| 2023 | $9,134 | $498,230 | $0 | $0 |
| 2022 | $8,639 | $483,720 | $0 | $0 |
| 2021 | $8,520 | $469,640 | $0 | $0 |
| 2020 | $8,435 | $463,160 | $0 | $0 |
| 2019 | $8,321 | $452,750 | $0 | $0 |
| 2018 | $8,025 | $444,310 | $0 | $0 |
| 2017 | $7,936 | $435,180 | $0 | $0 |
| 2016 | $8,101 | $435,180 | $0 | $0 |
| 2015 | $8,472 | $403,330 | $0 | $0 |
| 2014 | -- | $370,840 | $0 | $0 |
| 2013 | -- | $365,360 | $63,720 | $301,640 |
Property History
| Date | Event | Price | Change | Sq Ft Price |
|---|---|---|---|---|
| 03/08/2025 03/08/25 | Price Changed | $1,100,000 | -6.4% | $382 / Sq Ft |
| 02/20/2025 02/20/25 | Price Changed | $1,175,000 | -2.1% | $408 / Sq Ft |
| 01/20/2025 01/20/25 | For Sale | $1,200,000 | 0.0% | $417 / Sq Ft |
| 12/21/2024 12/21/24 | Off Market | $1,200,000 | -- | -- |
| 09/22/2024 09/22/24 | For Sale | $1,200,000 | +242.9% | $417 / Sq Ft |
| 12/29/2012 12/29/12 | Sold | $350,000 | 0.0% | $122 / Sq Ft |
| 10/09/2012 10/09/12 | Pending | -- | -- | -- |
| 09/14/2012 09/14/12 | For Sale | $350,000 | -- | $122 / Sq Ft |
Deed History
| Date | Type | Sale Price | Title Company |
|---|---|---|---|
| Quit Claim Deed | -- | New Title Company Name | |
| Warranty Deed | $364,600 | Title Guaranty Of S Fl Inc | |
| Warranty Deed | $665,000 | Empire Title Services Inc | |
| Warranty Deed | $385,000 | All South Title & Escrow Co | |
| Special Warranty Deed | $334,400 | Ufc Title Insurance Agency I |
Mortgage History
| Date | Status | Loan Amount | Loan Type |
|---|---|---|---|
| Open | $377,600 | New Conventional | |
| Previous Owner | $364,600 | VA | |
| Previous Owner | $66,500 | Credit Line Revolving | |
| Previous Owner | $532,000 | Negative Amortization | |
| Previous Owner | $85,000 | Credit Line Revolving | |
| Previous Owner | $296,000 | No Value Available | |
| Previous Owner | $267,480 | No Value Available | |
| Closed | $50,150 | No Value Available |
Similar Homes in Pembroke Pines, FL
Source: MIAMI REALTORS® MLS
MLS Number: A11663882
APN: 51-39-24-03-1360
- 18901 SW 15th St
- 19730 SW 14th St
- 1541 SW 190th Ave
- 18723 SW 15th St
- 19000 SW 12th St
- 18683 SW 15th St
- 1588 SW 191st Ave
- 1000 SW 191st Ave
- 760 SW 190th Ave
- 860 SW 191st Ave
- 19147 SW 8th St
- 1512 SW 193rd Ave
- 19310 SW 16th St
- 19352 SW 14th St
- 19351 SW 15th St
- 18810 SW 4th St
- 1748 SW 195th Ave
- 323 SW 190th Terrace
- 18025 SW 13th St
- 18022 SW 12th Ct






