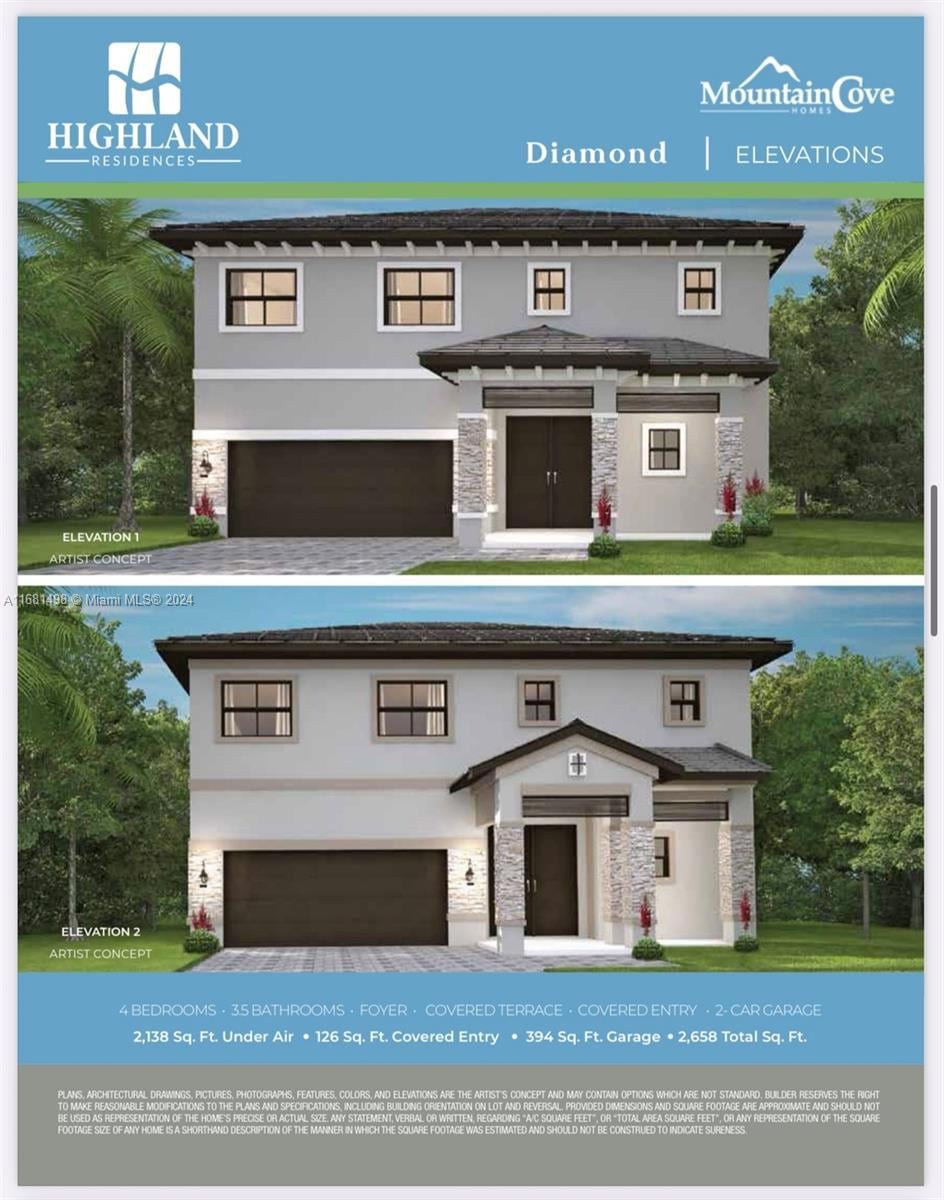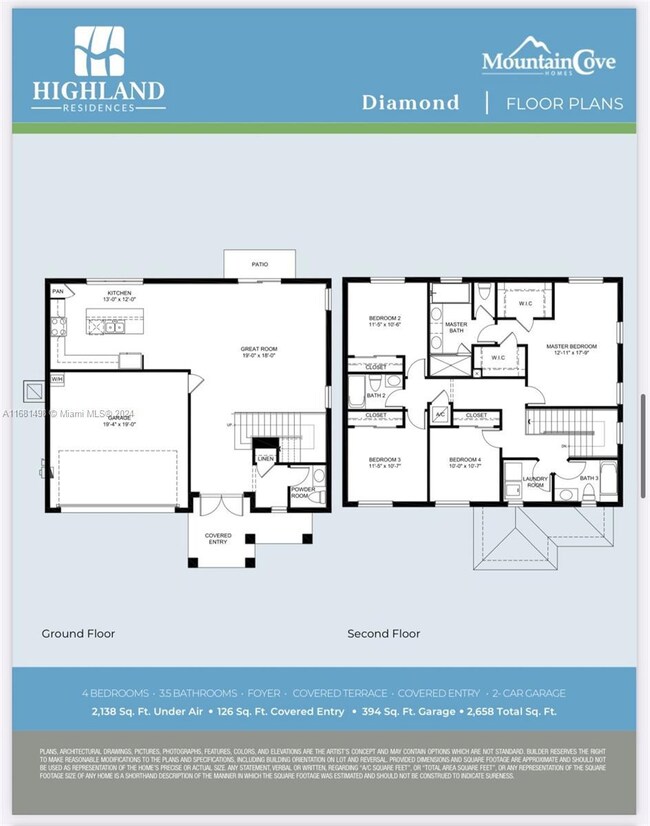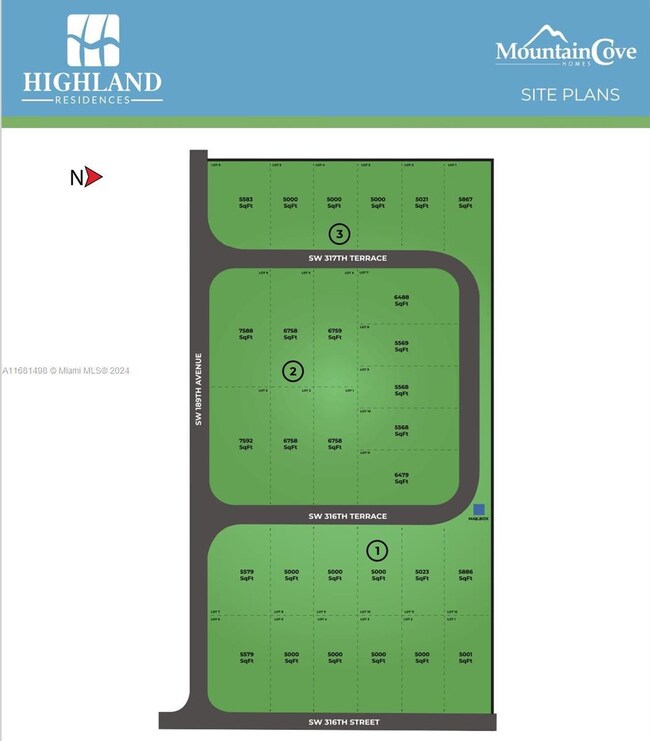18902 SW 316th St Homestead, FL 33030
Downtown Homestead NeighborhoodEstimated payment $3,772/month
Highlights
- New Construction
- Corner Lot
- 2 Car Attached Garage
- Room in yard for a pool
- Great Room
- Complete Impact Glass
About This Home
Brand new 4-bedroom, 3.5-bath single-family home in the heart of Homestead, available for pre-construction purchase with an estimated delivery in Q2 2025. This spacious 2-story home offers over 2,600 sq. ft. of living space with modern features including impact windows, a durable metal roof, and elegant 42” cabinets. Enjoy a covered terrace and a large 2-car garage. Low monthly HOA fee of approximately $20. All closing cost paid by sellers on selection models and lots as a closing cost incentive with the use of preferred lender & title companies. Convenient location close to schools, shopping, and dining. Don’t miss out on this opportunity to own a beautifully crafted home with premium finishes in a growing community!
Open House Schedule
-
Saturday, April 26, 202511:00 am to 4:00 pm4/26/2025 11:00:00 AM +00:004/26/2025 4:00:00 PM +00:00Add to Calendar
-
Sunday, April 27, 202511:00 am to 4:00 pm4/27/2025 11:00:00 AM +00:004/27/2025 4:00:00 PM +00:00Add to Calendar
Home Details
Home Type
- Single Family
Est. Annual Taxes
- $1,624
Year Built
- Built in 2024 | New Construction
Lot Details
- 5,583 Sq Ft Lot
- North Facing Home
- Corner Lot
- Property is zoned 0102
HOA Fees
- $20 Monthly HOA Fees
Parking
- 2 Car Attached Garage
- Driveway
- Paver Block
- Open Parking
Home Design
- Metal Roof
Interior Spaces
- 2-Story Property
- Great Room
- Washer and Dryer Hookup
Kitchen
- Self-Cleaning Oven
- Electric Range
- Microwave
- Ice Maker
- Dishwasher
Flooring
- Carpet
- Tile
Bedrooms and Bathrooms
- 4 Bedrooms
- Walk-In Closet
- Dual Sinks
- Jetted Tub and Shower Combination in Primary Bathroom
- Bathtub
Home Security
- Complete Impact Glass
- High Impact Door
- Fire and Smoke Detector
Outdoor Features
- Room in yard for a pool
- Exterior Lighting
Location
- West of U.S. Route 1
Utilities
- Central Heating and Cooling System
- Septic Tank
Community Details
- Highland Residences Subdivision
Listing and Financial Details
- Home warranty included in the sale of the property
- Assessor Parcel Number 30-78-14-017-0060
Map
Home Values in the Area
Average Home Value in this Area
Tax History
| Year | Tax Paid | Tax Assessment Tax Assessment Total Assessment is a certain percentage of the fair market value that is determined by local assessors to be the total taxable value of land and additions on the property. | Land | Improvement |
|---|---|---|---|---|
| 2024 | $1,624 | $104,771 | -- | -- |
| 2023 | $1,624 | $95,247 | $95,247 | -- |
Property History
| Date | Event | Price | Change | Sq Ft Price |
|---|---|---|---|---|
| 03/24/2025 03/24/25 | Price Changed | $647,990 | +0.5% | -- |
| 10/23/2024 10/23/24 | For Sale | $644,990 | -- | -- |
Source: MIAMI REALTORS® MLS
MLS Number: A11681498
APN: 30-7814-017-0060
- 18918 SW 316th St
- 18922 SW 316th St
- 31717 SW 189th Ct
- 34441 SW 189th Ct
- 34423 SW 189th Ct
- 224xx SW 316 St
- 18911 SW 318th Terrace
- 18942 SW 318th Terrace
- 374xx SW 190th Ave
- 19000 SW 317th Terrace
- 18953 SW 319th St
- 18831 SW 318th Terrace
- 34479 SW 191st Ave Unit 34479
- 18911 SW 317th Terrace
- 18907 SW 317th Terrace
- 4 SW 15th Rd Unit 4
- 19084 SW 319th St
- 18900 SW 313th St
- 18711 SW 316th Terrace
- 14 SW 15th Ave




