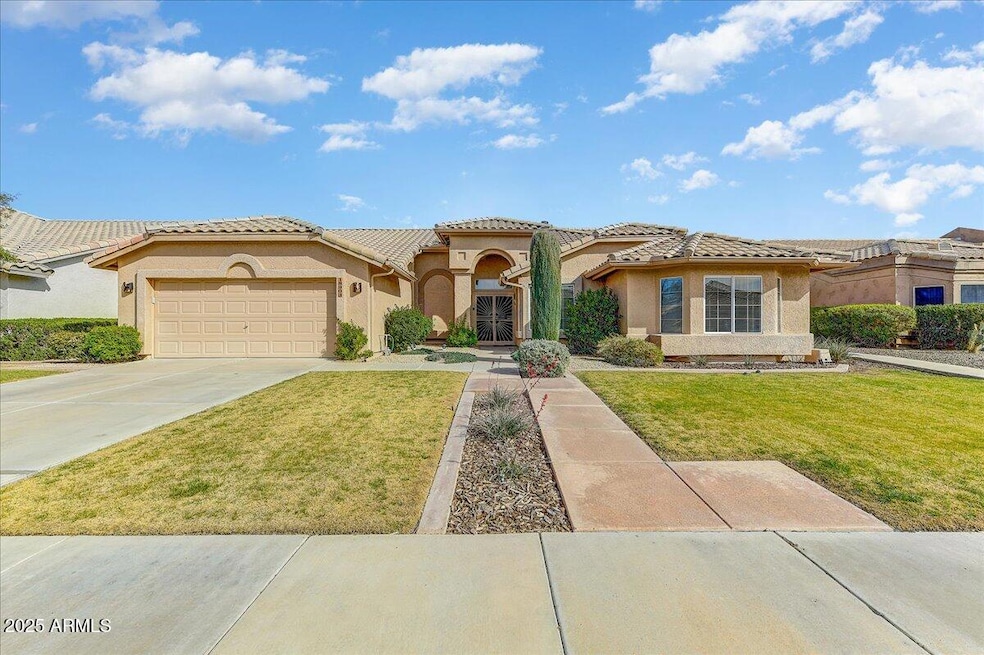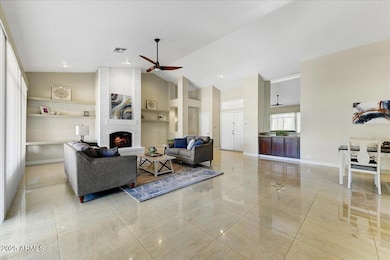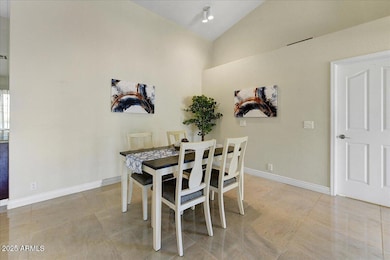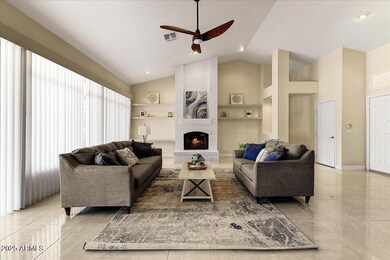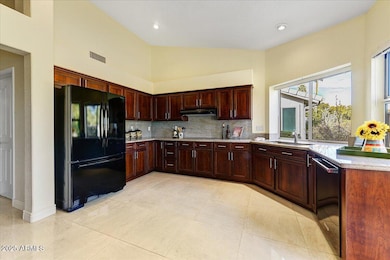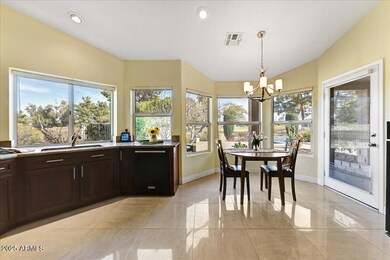
18903 N 87th Dr Peoria, AZ 85382
Estimated payment $3,535/month
Highlights
- On Golf Course
- Fitness Center
- RV Parking in Community
- Apache Elementary School Rated A-
- Spa
- Clubhouse
About This Home
Former model home on the golf course! This popular Monterey model features 3 bedrooms, 2 bathrooms, and stylish upgrades. Porcelain tile flooring flows throughout, complemented by vaulted ceilings. The kitchen boasts granite counters, updated cabinets, and updated appliances. The spacious primary suite includes an en-suite with a tiled walk-in shower, soaking tub, and double sinks. Two additional bedrooms and an updated guest bath with a walk-in shower offer comfort and convenience. Enjoy outdoor living on the covered patio with a tranquil water feature. No detail has been missed. From brushed nickel handles to updated irrigation, fixtures, water feature remodel and replaster and the list goes on and on. All of this is prestigious Westbrook Village! Golf, pickelball, pools, tennis nd more
Home Details
Home Type
- Single Family
Est. Annual Taxes
- $2,921
Year Built
- Built in 1991
Lot Details
- 8,500 Sq Ft Lot
- On Golf Course
- Wrought Iron Fence
- Block Wall Fence
- Front and Back Yard Sprinklers
- Sprinklers on Timer
- Private Yard
- Grass Covered Lot
HOA Fees
- $66 Monthly HOA Fees
Parking
- 2 Car Garage
Home Design
- Wood Frame Construction
- Tile Roof
- Stucco
Interior Spaces
- 2,149 Sq Ft Home
- 1-Story Property
- Vaulted Ceiling
- Ceiling Fan
- Double Pane Windows
- Living Room with Fireplace
- Tile Flooring
Kitchen
- Eat-In Kitchen
- Built-In Microwave
- Granite Countertops
Bedrooms and Bathrooms
- 3 Bedrooms
- Remodeled Bathroom
- 2 Bathrooms
- Dual Vanity Sinks in Primary Bathroom
- Bathtub With Separate Shower Stall
Schools
- Adult Elementary And Middle School
- Adult High School
Utilities
- Cooling Available
- Heating Available
- High Speed Internet
- Cable TV Available
Additional Features
- No Interior Steps
- Spa
Listing and Financial Details
- Legal Lot and Block 426 / 426
- Assessor Parcel Number 200-31-445
Community Details
Overview
- Association fees include ground maintenance
- Westbrook Village Association, Phone Number (623) 561-0099
- Built by UDC
- Tamarron Place At Westbrook Village Subdivision, Monterey Floorplan
- RV Parking in Community
Amenities
- Clubhouse
- Recreation Room
Recreation
- Golf Course Community
- Tennis Courts
- Racquetball
- Fitness Center
- Heated Community Pool
- Community Spa
- Bike Trail
Map
Home Values in the Area
Average Home Value in this Area
Tax History
| Year | Tax Paid | Tax Assessment Tax Assessment Total Assessment is a certain percentage of the fair market value that is determined by local assessors to be the total taxable value of land and additions on the property. | Land | Improvement |
|---|---|---|---|---|
| 2025 | $2,921 | $38,585 | -- | -- |
| 2024 | $2,958 | $36,748 | -- | -- |
| 2023 | $2,958 | $41,850 | $8,370 | $33,480 |
| 2022 | $2,897 | $35,450 | $7,090 | $28,360 |
| 2021 | $3,101 | $32,580 | $6,510 | $26,070 |
| 2020 | $3,131 | $30,580 | $6,110 | $24,470 |
| 2019 | $3,029 | $28,800 | $5,760 | $23,040 |
| 2018 | $2,929 | $28,250 | $5,650 | $22,600 |
| 2017 | $2,930 | $26,920 | $5,380 | $21,540 |
| 2016 | $2,901 | $25,730 | $5,140 | $20,590 |
| 2015 | $2,707 | $26,280 | $5,250 | $21,030 |
Property History
| Date | Event | Price | Change | Sq Ft Price |
|---|---|---|---|---|
| 04/08/2025 04/08/25 | Price Changed | $579,000 | -1.7% | $269 / Sq Ft |
| 03/11/2025 03/11/25 | Price Changed | $589,000 | -1.7% | $274 / Sq Ft |
| 02/07/2025 02/07/25 | Price Changed | $599,000 | -4.8% | $279 / Sq Ft |
| 01/23/2025 01/23/25 | For Sale | $629,000 | +109.7% | $293 / Sq Ft |
| 03/05/2013 03/05/13 | Sold | $299,900 | 0.0% | $140 / Sq Ft |
| 02/15/2013 02/15/13 | Pending | -- | -- | -- |
| 02/04/2013 02/04/13 | Off Market | $299,900 | -- | -- |
| 02/03/2013 02/03/13 | For Sale | $319,900 | 0.0% | $149 / Sq Ft |
| 01/24/2013 01/24/13 | Pending | -- | -- | -- |
| 12/31/2012 12/31/12 | For Sale | $319,900 | -- | $149 / Sq Ft |
Deed History
| Date | Type | Sale Price | Title Company |
|---|---|---|---|
| Interfamily Deed Transfer | -- | None Available | |
| Cash Sale Deed | $299,900 | Pioneer Title Agency Inc | |
| Cash Sale Deed | $244,990 | First American Title |
Similar Homes in the area
Source: Arizona Regional Multiple Listing Service (ARMLS)
MLS Number: 6809519
APN: 200-31-445
- 8737 W Kimberly Way
- 17301 N 88th Ave
- 8546 W Wescott Dr
- 8451 W Topeka Dr
- 8542 W Rosemonte Dr
- 8431 W Utopia Rd
- 8960 W Kerry Ln
- 19418 N 86th Dr
- 8712 W Sequoia Dr
- 8450 W Rose Pilar Ct
- 8405 W Utopia Rd
- 19522 N 84th Ave
- 8383 W Utopia Rd
- 19530 N 84th Ave
- 19039 N 90th Ln
- 19427 N 84th Ave
- 19791 N 86th Dr
- 19021 N 90th Ln
- 8351 W Taro Ln
- 19035 N 83rd Ln
