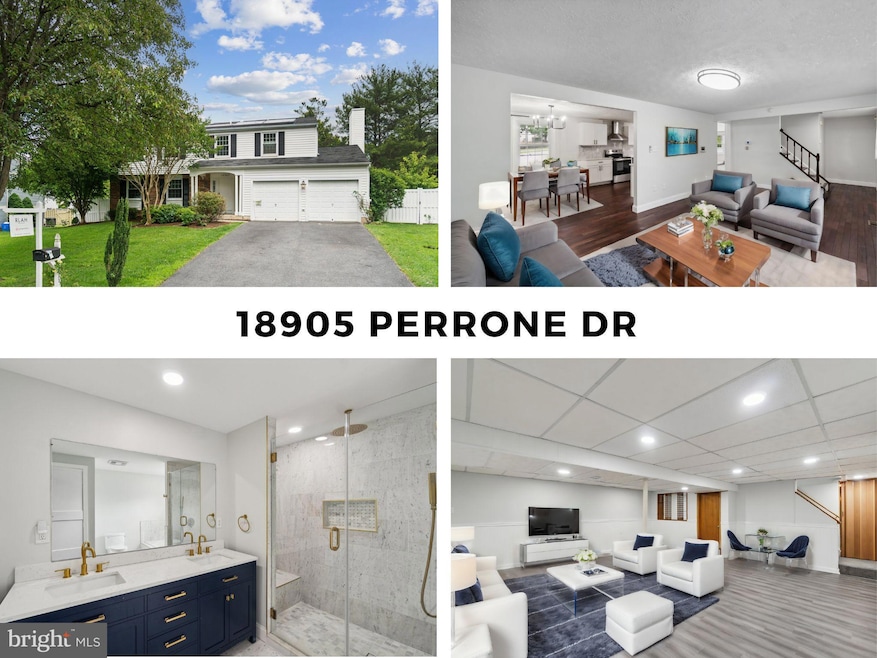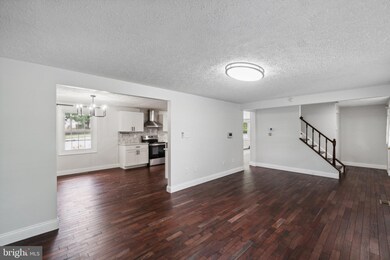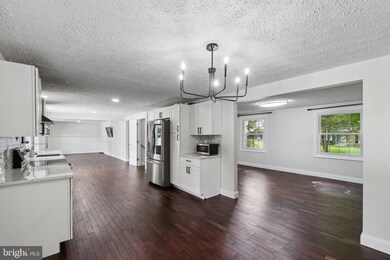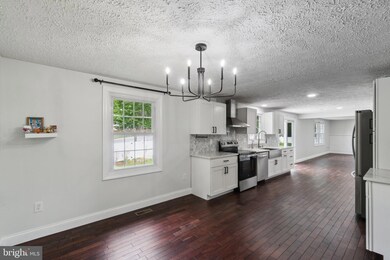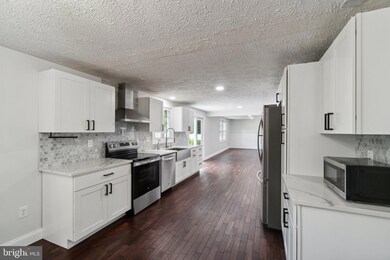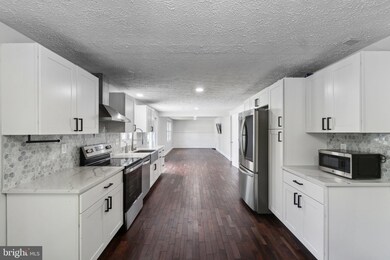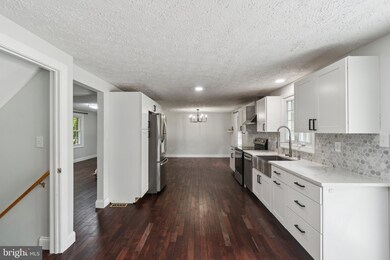
18905 Perrone Dr Germantown, MD 20874
Highlights
- Colonial Architecture
- 1 Fireplace
- Living Room
- Ronald A. McNair Elementary Rated A
- 2 Car Attached Garage
- Central Air
About This Home
As of November 2024PRICE IMPROVED - Welcome to 18905 Perrone Dr, a charming colonial nestled in sought-after Germantown Estates. This elegant home features 4 bedrooms, 2.5 bathrooms with a covered front porch, three finished levels completed with the perfect floor plan for both relaxing and entertaining. Step inside and be greeted by a spacious and inviting living room, wood flooring, a separate dining and breakfast area, a cozy spacious sitting area with fireplace and access to the perfectly manicured fenced-in backyard. Newly painted and recess lights added throughout the house. The heart of the main level is the recently renovated kitchen (2023), equipped with modern stainless steel appliances, quartz countertop and ample storage to satisfy the needs of any culinary enthusiast. Natural light floods the rooms, accentuating the warm and inviting atmosphere throughout. Upstairs, you'll find four generously sized bedrooms, each offering a peaceful retreat, and an owner's suite with a spectacular owner's suite bathroom. The renovated bathrooms (2022) are a haven of relaxation, featuring contemporary fixtures and elegant finishes. The basement boasts a recreational area with new vinyl flooring, laundry and tons of storage room. Other updates: outside AC (2018), roof (2009). Solar panel provides energy savings & Pepco credit. Conveniently located near schools, shopping centers, restaurants, and major transportation routes, 18905 Perrone Dr provides the perfect blend of comfort, convenience, and community. Don't miss the opportunity to make this beautifully updated colonial your new home.
Home Details
Home Type
- Single Family
Est. Annual Taxes
- $6,226
Year Built
- Built in 1981
Lot Details
- 9,300 Sq Ft Lot
- Property is zoned RT12.
HOA Fees
- $50 Monthly HOA Fees
Parking
- 2 Car Attached Garage
- 4 Driveway Spaces
- Front Facing Garage
Home Design
- Colonial Architecture
- Slab Foundation
- Frame Construction
Interior Spaces
- Property has 3 Levels
- 1 Fireplace
- Family Room
- Living Room
- Dining Room
- Utility Room
- Partially Finished Basement
- Interior Basement Entry
Bedrooms and Bathrooms
- 4 Bedrooms
Schools
- Ronald Mcnair Elementary School
- Kingsview Middle School
- Northwest High School
Utilities
- Central Air
- Heat Pump System
- Electric Water Heater
Community Details
- Germantown Estates Subdivision
Listing and Financial Details
- Tax Lot 32
- Assessor Parcel Number 160201877661
Map
Home Values in the Area
Average Home Value in this Area
Property History
| Date | Event | Price | Change | Sq Ft Price |
|---|---|---|---|---|
| 11/29/2024 11/29/24 | Sold | $645,000 | -0.8% | $244 / Sq Ft |
| 10/16/2024 10/16/24 | Price Changed | $650,000 | -2.3% | $246 / Sq Ft |
| 09/04/2024 09/04/24 | Price Changed | $665,000 | -1.5% | $252 / Sq Ft |
| 06/26/2024 06/26/24 | Price Changed | $675,000 | -1.5% | $256 / Sq Ft |
| 06/13/2024 06/13/24 | For Sale | $685,000 | +55.7% | $259 / Sq Ft |
| 04/08/2019 04/08/19 | Sold | $440,000 | 0.0% | $196 / Sq Ft |
| 02/24/2019 02/24/19 | Pending | -- | -- | -- |
| 02/24/2019 02/24/19 | Off Market | $440,000 | -- | -- |
| 02/21/2019 02/21/19 | For Sale | $440,000 | -- | $196 / Sq Ft |
Tax History
| Year | Tax Paid | Tax Assessment Tax Assessment Total Assessment is a certain percentage of the fair market value that is determined by local assessors to be the total taxable value of land and additions on the property. | Land | Improvement |
|---|---|---|---|---|
| 2024 | $6,226 | $502,000 | $157,000 | $345,000 |
| 2023 | $6,601 | $476,467 | $0 | $0 |
| 2022 | $4,692 | $450,933 | $0 | $0 |
| 2021 | $4,356 | $425,400 | $170,800 | $254,600 |
| 2020 | $4,149 | $408,900 | $0 | $0 |
| 2019 | $3,953 | $392,400 | $0 | $0 |
| 2018 | $3,770 | $375,900 | $170,800 | $205,100 |
| 2017 | $3,641 | $363,267 | $0 | $0 |
| 2016 | -- | $350,633 | $0 | $0 |
| 2015 | $3,694 | $338,000 | $0 | $0 |
| 2014 | $3,694 | $338,000 | $0 | $0 |
Mortgage History
| Date | Status | Loan Amount | Loan Type |
|---|---|---|---|
| Open | $423,000 | New Conventional | |
| Closed | $422,750 | New Conventional | |
| Closed | $426,800 | New Conventional | |
| Previous Owner | $347,900 | New Conventional | |
| Previous Owner | $89,300 | Credit Line Revolving | |
| Previous Owner | $50,000 | Credit Line Revolving | |
| Previous Owner | $184,000 | Stand Alone Second | |
| Previous Owner | $20,000 | Credit Line Revolving |
Deed History
| Date | Type | Sale Price | Title Company |
|---|---|---|---|
| Deed | $440,000 | New World Title & Escrow |
Similar Homes in the area
Source: Bright MLS
MLS Number: MDMC2135782
APN: 02-01877661
- 19124 Warrior Brook Dr
- 13801 Bronco Place
- 18988 Highstream Dr
- 30 Amarillo Ct
- 19060 Highstream Dr
- 13624 Palmetto Cir
- 13629 Palmetto Cir
- 1 Highstream Ct
- 18805 Sparkling Water Dr
- 13514 Crusader Way
- 19142 Highstream Dr
- 19115 Liberty Mill Rd
- 18815 Sparkling Water Dr Unit C
- 19141 Highstream Dr
- 13676 Palmetto Cir
- 18711 Sparkling Water Dr
- 14006 Jump Dr
- 13720 Palmetto Cir
- 19005 Gallop Dr
- 18705 Sparkling Water Dr Unit T2
