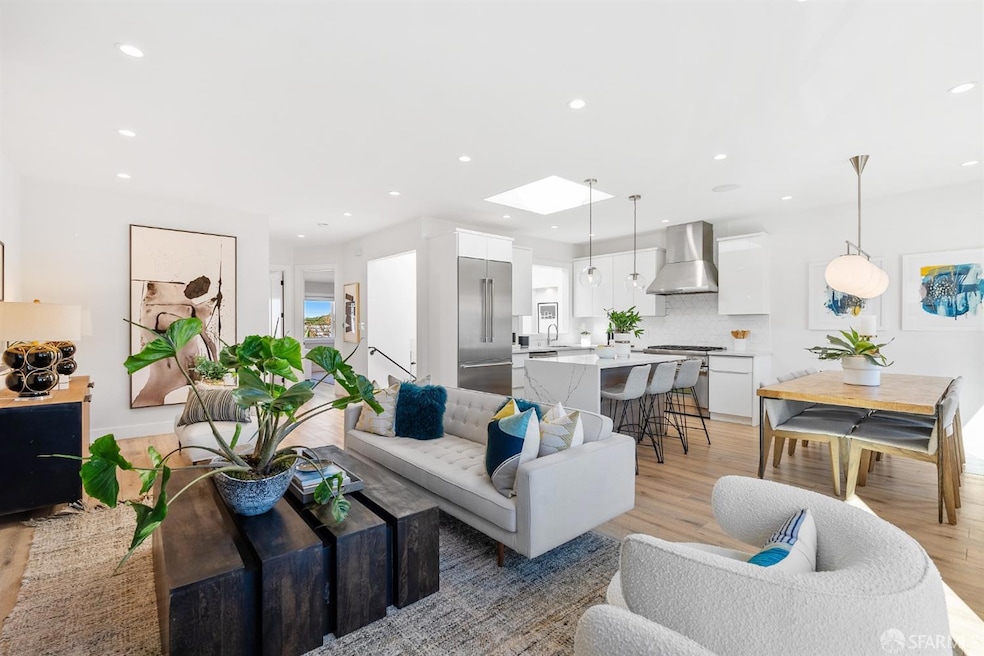
1891 35th Ave San Francisco, CA 94122
Central Sunset NeighborhoodHighlights
- Ocean View
- Built-In Refrigerator
- Main Floor Bedroom
- Stevenson (Robert Louis) Elementary School Rated A
- Wood Flooring
- Wine Refrigerator
About This Home
As of December 2024Discover coastal sophistication in this reimagined 4bd/4ba Sunset gem. Extensively renovated in 2018, this 1,847 SF (per graphic artist) home seamlessly blends modern aesthetics with smart living. A stunning glass-railed staircase under a grand skylight welcomes you, setting the tone for the light-filled interiors. The main level offers an open floor plan, effortlessly connecting living, dining, and a gourmet kitchen featuring high-end Thermador appliances, a center island, and an operable roof window. Two bedrooms, including a primary suite with peek-a-boo ocean views, complete this floor. Downstairs, find two additional bedrooms and bathrooms, a versatile wet bar area, and laundry. Smart home features abound, including Lutron shades, a security system, smart doorbell, and Nest thermostat. Outdoor living shines with a low-maintenance backyard featuring a Hanso pergola with wind shields for year-round enjoyment. A 1-car garage plus 1 carport parking, wine coolers on each floor, and a cozy fireplace with built-in heater add convenience and comfort. Ideally located with a Walk Score of 84, enjoy proximity to the Sunday Farmer's Market, diverse dining, top-rated schools, and easy access to Golden Gate Park and Ocean Beach.
Home Details
Home Type
- Single Family
Est. Annual Taxes
- $22,625
Year Built
- Built in 1941
Lot Details
- 1,746 Sq Ft Lot
- Wood Fence
- Back Yard Fenced
Parking
- 1 Car Garage
- 1 Carport Space
- Front Facing Garage
- Garage Door Opener
- Open Parking
Home Design
- Concrete Foundation
- Slab Foundation
- Composition Roof
- Bitumen Roof
- Stucco
Interior Spaces
- 1,847 Sq Ft Home
- 2-Story Property
- Wet Bar
- Skylights in Kitchen
- Living Room with Fireplace
- Combination Dining and Living Room
- Wood Flooring
- Ocean Views
- Video Cameras
Kitchen
- Free-Standing Gas Oven
- Free-Standing Gas Range
- Range Hood
- Microwave
- Built-In Refrigerator
- Dishwasher
- Wine Refrigerator
- Kitchen Island
- Disposal
Bedrooms and Bathrooms
- Main Floor Bedroom
- 4 Full Bathrooms
- Bathtub with Shower
- Separate Shower
Laundry
- Laundry on lower level
- Stacked Washer and Dryer
Additional Features
- Covered patio or porch
- Heating System Uses Natural Gas
Listing and Financial Details
- Assessor Parcel Number 2072-020
Map
Home Values in the Area
Average Home Value in this Area
Property History
| Date | Event | Price | Change | Sq Ft Price |
|---|---|---|---|---|
| 12/06/2024 12/06/24 | Sold | $1,880,000 | +10.9% | $1,018 / Sq Ft |
| 11/15/2024 11/15/24 | Pending | -- | -- | -- |
| 10/24/2024 10/24/24 | For Sale | $1,695,000 | -2.0% | $918 / Sq Ft |
| 08/23/2019 08/23/19 | Sold | $1,730,000 | +15.7% | $940 / Sq Ft |
| 08/09/2019 08/09/19 | Pending | -- | -- | -- |
| 07/25/2019 07/25/19 | Price Changed | $1,495,000 | -6.3% | $813 / Sq Ft |
| 07/09/2019 07/09/19 | For Sale | $1,595,000 | -- | $867 / Sq Ft |
Tax History
| Year | Tax Paid | Tax Assessment Tax Assessment Total Assessment is a certain percentage of the fair market value that is determined by local assessors to be the total taxable value of land and additions on the property. | Land | Improvement |
|---|---|---|---|---|
| 2024 | $22,625 | $1,854,905 | $1,298,434 | $556,471 |
| 2023 | $22,243 | $1,818,535 | $1,272,975 | $545,560 |
| 2022 | $21,818 | $1,782,878 | $1,248,015 | $534,863 |
| 2021 | $21,435 | $1,747,921 | $1,223,545 | $524,376 |
| 2020 | $21,576 | $1,730,000 | $1,211,000 | $519,000 |
| 2019 | $13,405 | $1,070,500 | $735,350 | $335,150 |
| 2018 | $5,810 | $435,019 | $280,662 | $154,357 |
| 2017 | $5,444 | $426,490 | $275,159 | $151,331 |
| 2016 | $5,335 | $418,128 | $269,764 | $148,364 |
| 2015 | $5,268 | $411,848 | $265,712 | $146,136 |
| 2014 | $5,132 | $403,782 | $260,508 | $143,274 |
Mortgage History
| Date | Status | Loan Amount | Loan Type |
|---|---|---|---|
| Open | $1,100,000 | New Conventional | |
| Closed | $1,100,000 | New Conventional | |
| Previous Owner | $1,384,000 | Adjustable Rate Mortgage/ARM | |
| Previous Owner | $290,000 | New Conventional | |
| Previous Owner | $300,000 | New Conventional | |
| Previous Owner | $100,000 | Credit Line Revolving | |
| Previous Owner | $275,000 | Unknown | |
| Previous Owner | $275,000 | Unknown | |
| Previous Owner | $279,000 | No Value Available |
Deed History
| Date | Type | Sale Price | Title Company |
|---|---|---|---|
| Grant Deed | -- | First American Title | |
| Grant Deed | -- | First American Title | |
| Deed | -- | Chicago Title Co | |
| Grant Deed | $1,730,000 | Chicago Title Co | |
| Trustee Deed | -- | Chicago Title Co Concord | |
| Grant Deed | $1,050,500 | Chicago Title Co Concord | |
| Interfamily Deed Transfer | -- | Old Republic Title Company | |
| Interfamily Deed Transfer | -- | -- | |
| Grant Deed | $310,000 | Old Republic Title Company |
Similar Homes in San Francisco, CA
Source: San Francisco Association of REALTORS® MLS
MLS Number: 424075414
APN: 2072-020
