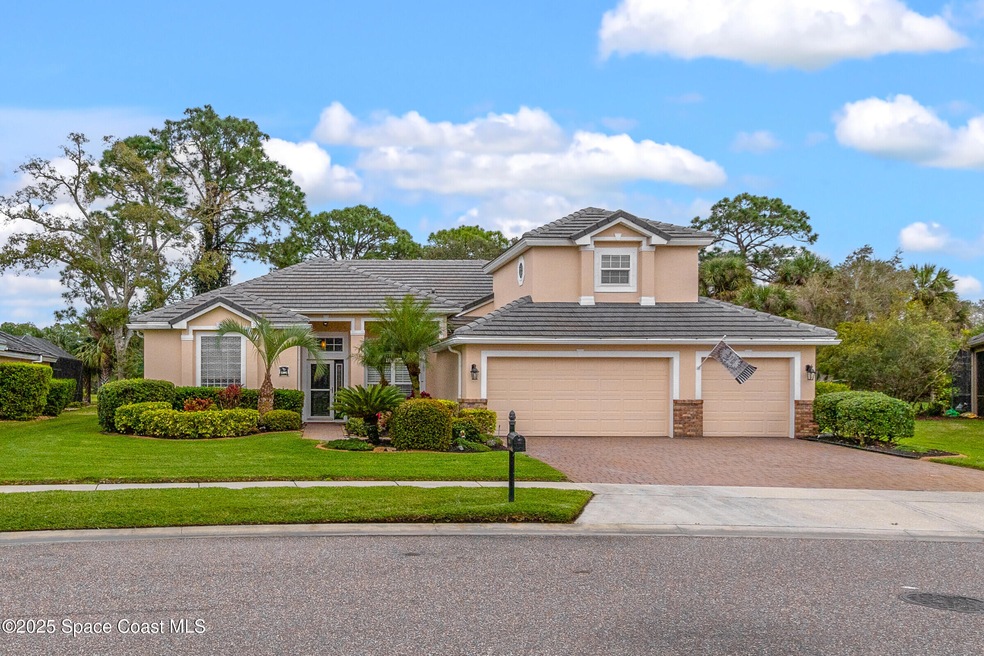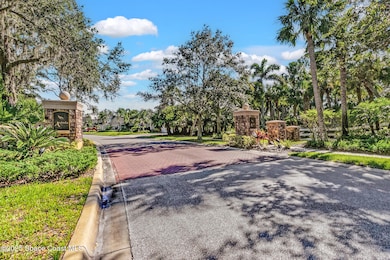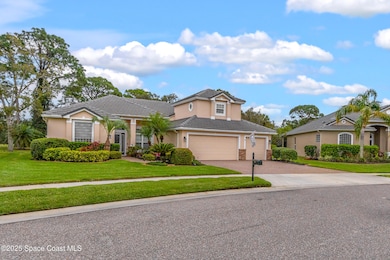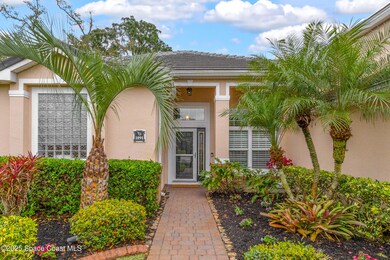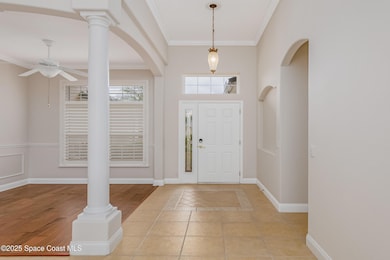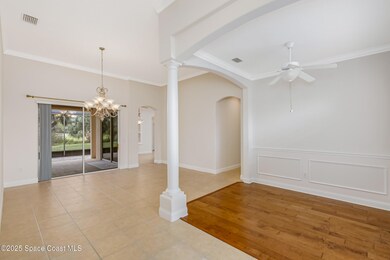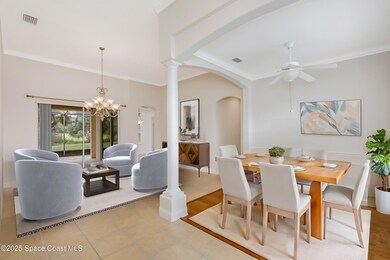
1891 Admiralty Blvd Rockledge, FL 32955
Highlights
- Open Floorplan
- Traditional Architecture
- Main Floor Primary Bedroom
- Rockledge Senior High School Rated A-
- Wood Flooring
- Screened Porch
About This Home
As of March 2025Experience the perfect blend of elegance, comfort and functionality in this meticulously maintained home, set in a peaceful community. Designed for both entertaining and everyday living, the three-way split bedroom floor plan ensures privacy for extended family or private retreat for guest. Enjoy gatherings in the sophisticated living and dining areas or unwind in the cozy family room. The spacious upstairs area offers endless possibilities as an extra living area to fit your lifestyle needs. Relax on the large lanai with tropical Florida views. Built with quality and peace of mind, the home features a three car garage, 2022 tile roof, 2022 AC system, 2023 80-gallon hot water heater, 2019 hurricane impact windows, roll down hurricane shades for lanai, soft water treatment system and wired for a generator. Located close to Viera, this home provides easy access to shopping, restaurants and entertainment, as well as world famous destinations like Cocoa Beach,Port Canaveral and Orlando.
Home Details
Home Type
- Single Family
Est. Annual Taxes
- $3,742
Year Built
- Built in 2005
Lot Details
- 0.29 Acre Lot
- Street terminates at a dead end
- West Facing Home
- Front and Back Yard Sprinklers
HOA Fees
- $54 Monthly HOA Fees
Parking
- 3 Car Attached Garage
- Garage Door Opener
Home Design
- Traditional Architecture
- Brick Veneer
- Tile Roof
- Block Exterior
Interior Spaces
- 2,580 Sq Ft Home
- 2-Story Property
- Open Floorplan
- Ceiling Fan
- Entrance Foyer
- Screened Porch
Kitchen
- Breakfast Area or Nook
- Breakfast Bar
- Electric Range
- Microwave
- Dishwasher
Flooring
- Wood
- Carpet
- Tile
Bedrooms and Bathrooms
- 4 Bedrooms
- Primary Bedroom on Main
- Split Bedroom Floorplan
- Dual Closets
- Walk-In Closet
- In-Law or Guest Suite
- 3 Full Bathrooms
- Separate Shower in Primary Bathroom
Laundry
- Laundry in unit
- Washer and Electric Dryer Hookup
Home Security
- Security System Owned
- Smart Thermostat
- High Impact Windows
- Fire and Smoke Detector
Schools
- Manatee Elementary School
- Kennedy Middle School
- Rockledge High School
Utilities
- Central Heating and Cooling System
- Electric Water Heater
- Water Softener is Owned
- Cable TV Available
Community Details
- Augusta Trace Association
- Augusta Trace At Turtle Creek Subdivision
Map
Home Values in the Area
Average Home Value in this Area
Property History
| Date | Event | Price | Change | Sq Ft Price |
|---|---|---|---|---|
| 03/31/2025 03/31/25 | Sold | $585,000 | -2.3% | $227 / Sq Ft |
| 03/03/2025 03/03/25 | Pending | -- | -- | -- |
| 02/26/2025 02/26/25 | For Sale | $599,000 | -- | $232 / Sq Ft |
Tax History
| Year | Tax Paid | Tax Assessment Tax Assessment Total Assessment is a certain percentage of the fair market value that is determined by local assessors to be the total taxable value of land and additions on the property. | Land | Improvement |
|---|---|---|---|---|
| 2023 | $3,623 | $268,730 | $0 | $0 |
| 2022 | $3,560 | $260,910 | $0 | $0 |
| 2021 | $3,635 | $253,320 | $0 | $0 |
| 2020 | $3,643 | $249,830 | $0 | $0 |
| 2019 | $3,632 | $244,220 | $0 | $0 |
| 2018 | $3,645 | $239,670 | $0 | $0 |
| 2017 | $3,673 | $234,750 | $0 | $0 |
| 2016 | $3,712 | $229,930 | $70,000 | $159,930 |
| 2015 | $3,794 | $228,340 | $70,000 | $158,340 |
| 2014 | $3,790 | $226,530 | $70,000 | $156,530 |
Mortgage History
| Date | Status | Loan Amount | Loan Type |
|---|---|---|---|
| Open | $468,000 | New Conventional | |
| Previous Owner | $156,000 | No Value Available |
Deed History
| Date | Type | Sale Price | Title Company |
|---|---|---|---|
| Warranty Deed | $585,000 | Supreme Title Closings | |
| Warranty Deed | -- | -- | |
| Warranty Deed | $447,800 | North American Title Company |
Similar Homes in Rockledge, FL
Source: Space Coast MLS (Space Coast Association of REALTORS®)
MLS Number: 1038173
APN: 25-36-21-75-00000.0-0029.00
- 1941 Admiralty Blvd
- 4067 Meander Place Unit 205
- 4067 Meander Place Unit 203
- 4056 Meander Place Unit 205
- 4230 Woodhall Cir
- 4097 Meander Place Unit 204
- 4097 Meander Place Unit 103
- 4016 Meander Place Unit 206
- 4107 Meander Place Unit 207
- 4274 Woodhall Cir
- 1930 Cavendish Ct
- 4117 Meander Place Unit 206
- 4117 Meander Place Unit 102
- 1308 Outrigger Cir
- 4370 Aberdeen Cir
- 4590 Brantford Ct
- 3868 Lexmark Ln Unit 306
- 4341 Aberdeen Cir
- 4331 Aberdeen Cir
- 1576 Peregrine Cir Unit 103
