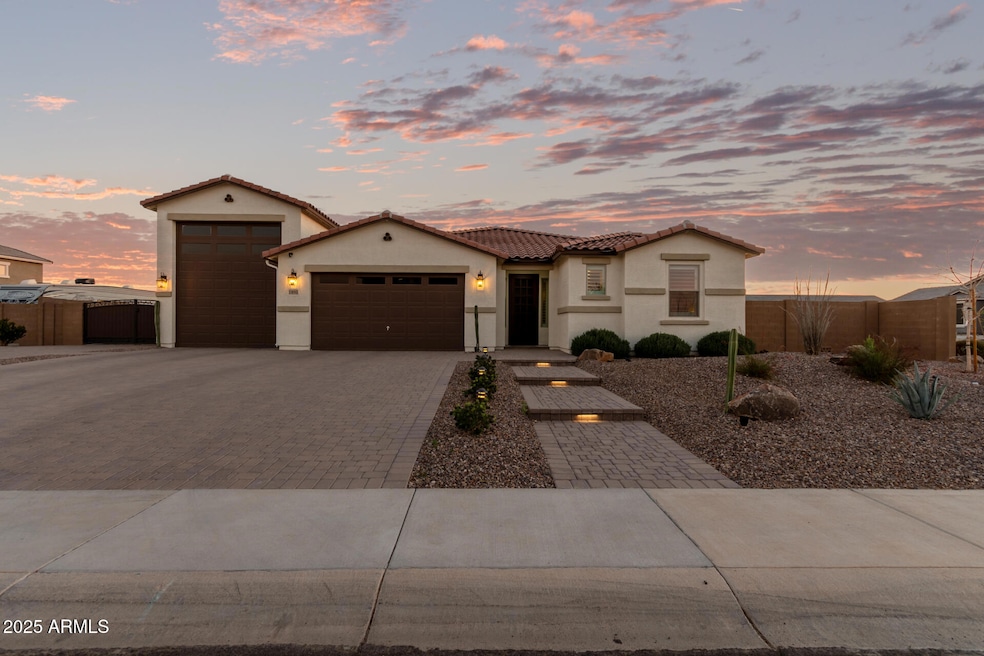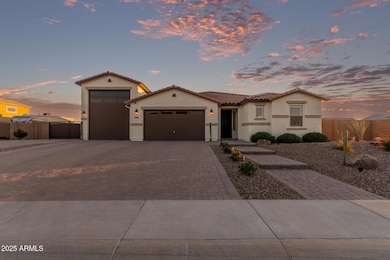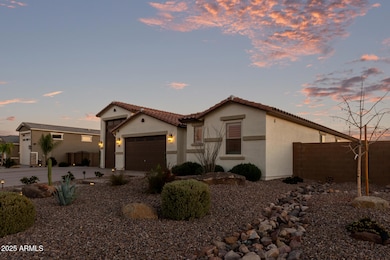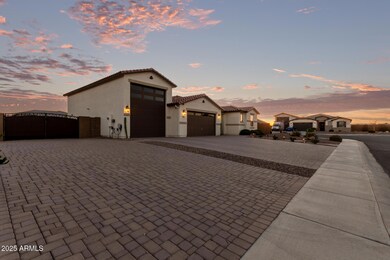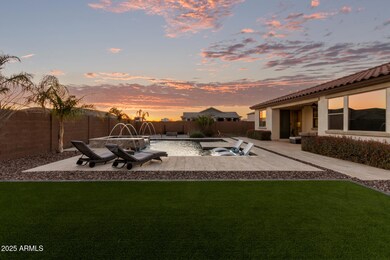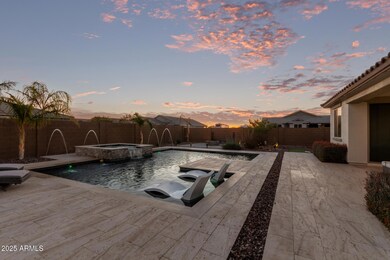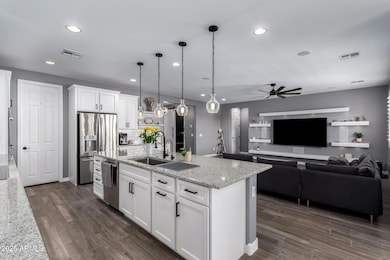
1891 E Sugey Ln San Tan Valley, AZ 85143
Johnson Ranch NeighborhoodEstimated payment $4,985/month
Highlights
- Heated Spa
- 0.36 Acre Lot
- Granite Countertops
- RV Garage
- Corner Lot
- Dual Vanity Sinks in Primary Bathroom
About This Home
Perfectly situated in the tranquil Laurel Ranch neighborhood, this exceptional home offers unparalleled amenities and sophisticated design. The oversized, Resort-Style backyard is an entertainer's paradise, featuring a custom heated pool and spa, complemented by elegant travertine decking. Relax or host gatherings under the large, covered patio, complete with a cozy firepit and a convenient dog run for your furry companions. And let's not overlook the climate-controlled 3-car tandem garage with an attached oversized RV garage, which will certainly cater to car enthusiasts and adventurers alike. Step inside to discover an open floorplan that seamlessly blends style and function. The wood-look tile flooring adds warmth and durability, while the gourmet kitchen is a chef's delight. Showcasing a large granite island, walk-in pantry, and high-end stainless-steel appliances, including double ovens, it's perfect for culinary endeavors and entertaining. The great room is equipped with a modern media center and surround sound, establishing an ideal setting for relaxation and entertainment. Complete with comfort and convenience, experience your own piece of luxury living and come see it today!
Home Details
Home Type
- Single Family
Est. Annual Taxes
- $2,162
Year Built
- Built in 2021
Lot Details
- 0.36 Acre Lot
- Desert faces the front and back of the property
- Block Wall Fence
- Artificial Turf
- Corner Lot
HOA Fees
- $67 Monthly HOA Fees
Parking
- 4 Open Parking Spaces
- 3 Car Garage
- RV Garage
Home Design
- Roof Updated in 2021
- Wood Frame Construction
- Tile Roof
- Stucco
Interior Spaces
- 2,585 Sq Ft Home
- 1-Story Property
- Ceiling height of 9 feet or more
- Ceiling Fan
- Washer and Dryer Hookup
Kitchen
- Breakfast Bar
- Built-In Microwave
- Kitchen Island
- Granite Countertops
Flooring
- Carpet
- Tile
Bedrooms and Bathrooms
- 4 Bedrooms
- 2.5 Bathrooms
- Dual Vanity Sinks in Primary Bathroom
Accessible Home Design
- No Interior Steps
Pool
- Pool Updated in 2023
- Heated Spa
- Heated Pool
Outdoor Features
- Fire Pit
- Outdoor Storage
Schools
- Walker Butte K-8 Elementary And Middle School
- Poston Butte High School
Utilities
- Cooling System Updated in 2021
- Cooling Available
- Heating Available
- High Speed Internet
- Cable TV Available
Listing and Financial Details
- Tax Lot 41
- Assessor Parcel Number 210-30-258
Community Details
Overview
- Association fees include ground maintenance
- Trestle Management Association, Phone Number (480) 422-0888
- Built by RICHMOND AMERICAN HOMES
- Laurel Ranch Subdivision
Recreation
- Community Playground
- Bike Trail
Map
Home Values in the Area
Average Home Value in this Area
Tax History
| Year | Tax Paid | Tax Assessment Tax Assessment Total Assessment is a certain percentage of the fair market value that is determined by local assessors to be the total taxable value of land and additions on the property. | Land | Improvement |
|---|---|---|---|---|
| 2025 | $2,162 | $48,102 | -- | -- |
| 2024 | $113 | $59,659 | -- | -- |
| 2023 | $2,167 | $44,920 | $700 | $44,220 |
| 2022 | $113 | $1,050 | $1,050 | $0 |
| 2021 | $122 | $1,120 | $0 | $0 |
Property History
| Date | Event | Price | Change | Sq Ft Price |
|---|---|---|---|---|
| 02/06/2025 02/06/25 | For Sale | $849,000 | +6.1% | $328 / Sq Ft |
| 08/29/2024 08/29/24 | Sold | $800,000 | 0.0% | $309 / Sq Ft |
| 07/25/2024 07/25/24 | For Sale | $800,000 | -- | $309 / Sq Ft |
Deed History
| Date | Type | Sale Price | Title Company |
|---|---|---|---|
| Warranty Deed | $800,000 | Fidelity National Title | |
| Special Warranty Deed | $472,271 | Fidelity Natl Ttl Agcy Inc | |
| Special Warranty Deed | $4,666,122 | Fidelity National Title |
Mortgage History
| Date | Status | Loan Amount | Loan Type |
|---|---|---|---|
| Open | $760,000 | New Conventional | |
| Previous Owner | $87,000 | Credit Line Revolving | |
| Previous Owner | $472,271 | VA |
Similar Homes in the area
Source: Arizona Regional Multiple Listing Service (ARMLS)
MLS Number: 6816643
APN: 210-30-258
- 27700 N Silverleaf Rd
- 1983 E Sarona Ct
- 27787 N Hibiscus Ln
- 2300 E Magma Rd Unit 160
- 2300 E Magma Rd Unit 126
- 28072 N Quartz Dr
- 1015 E Pasture Canyon Dr
- 28202 N Willemite Dr
- 2510 E Hunt Hwy
- 1194 E Coyote Creek Way
- 1309 E Daisy Way
- 926 E Cierra Cir Unit 25
- 831 E Pasture Canyon Dr
- 1016 E Saddleback Place
- 1259 E Canyon Trail Unit 29
- 1231 E Canyon Trail
- 28273 N Castle Rock Dr Unit 28
- 28793 N Spur Dr
- 28321 N Zircon Dr
- 28629 N Zircon Ct Unit 2
