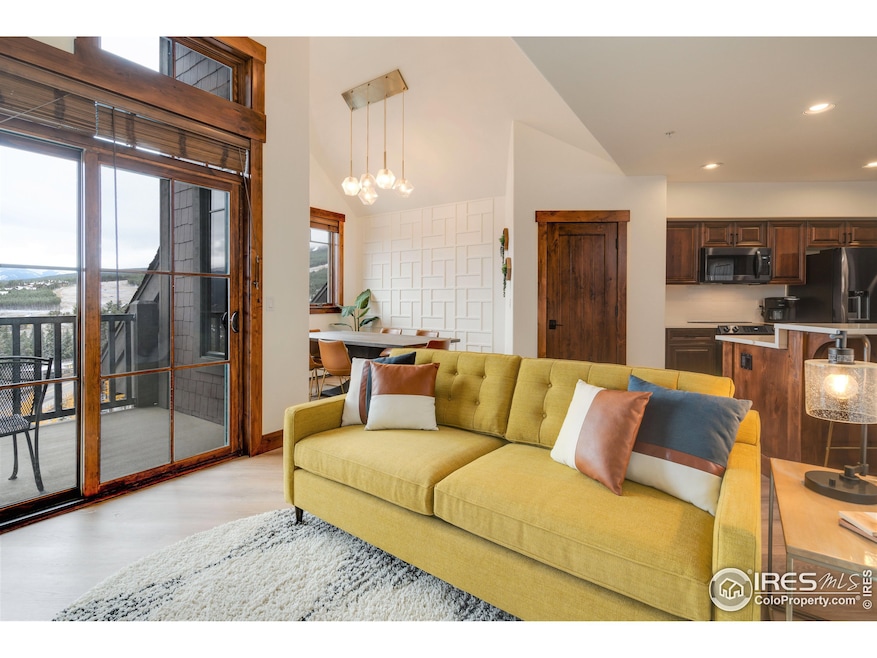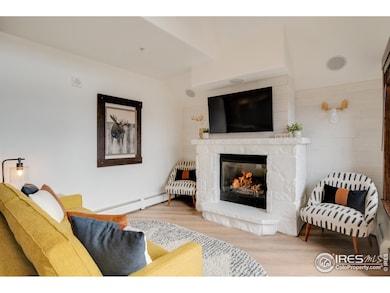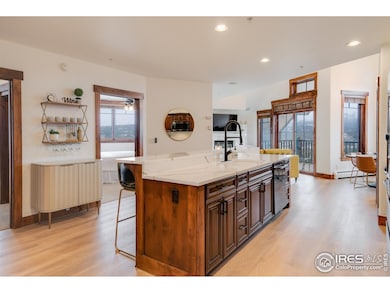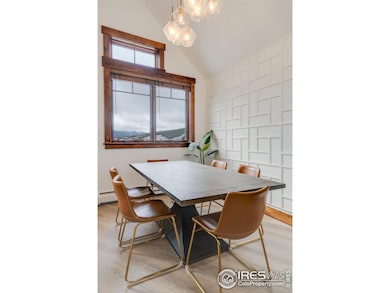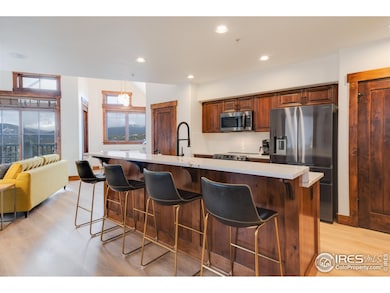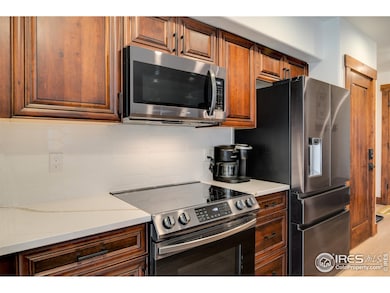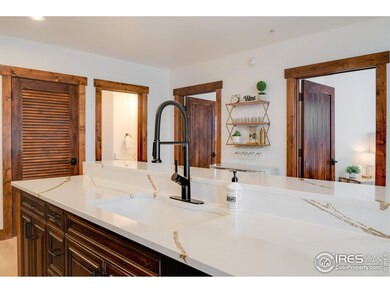
1891 Ski Hill Rd Unit 7408 Breckenridge, CO 80424
Estimated payment $15,872/month
Highlights
- Fitness Center
- Sauna
- Mountain View
- Indoor Pool
- Open Floorplan
- Chalet
About This Home
Rare offering at the base of Peak 7. If you prefer convenience and luxury, this is the unit for you. Crystal Peak Lodge is Breckenridge's most exclusive ski-in/ski-out property offering a boutique hotel atmosphere. Skip the crowd and walk right out your back door to the Independence Superchair lift. This tastefully renovated unit is situated perfectly within the building and claims the best sweeping mountain views in all of Breckenridge. This building has no short term rental restrictions and offers countless amenities including private ski lockers, private owner storage, outdoor hot tubs, grilling area, underground parking, shuttle service and access to all the amenities at it's sister building, One Ski Hill (indoor pool, spa services, bowling alley, theater room, etc). Hop on the gondola which stops right outside the building to jump over to Peak 8 or ride it all the way into town. With vaulted ceilings, this unit lives large! Boasting the best 2 bedroom floorplan in the building, this unit has been professionally upgraded with stylish West Elm furniture creating a mountain modern, cozy atmosphere. From custom accent walls and decor to professionally designed kitchen finishes and furnishings, you won't find a better unit anywhere else in town.
Townhouse Details
Home Type
- Townhome
Est. Annual Taxes
- $7,031
Year Built
- Built in 2007
Lot Details
- End Unit
- Security Fence
- Wooded Lot
HOA Fees
Parking
- 1 Car Garage
- Oversized Parking
- Heated Garage
Home Design
- Chalet
- Contemporary Architecture
- Dwelling with Rental
- Wood Frame Construction
- Composition Roof
- Stone
Interior Spaces
- 1,135 Sq Ft Home
- 1-Story Property
- Open Floorplan
- Cathedral Ceiling
- Ceiling Fan
- Gas Fireplace
- Window Treatments
- Wood Frame Window
- Living Room with Fireplace
- Dining Room
- Sauna
- Mountain Views
Kitchen
- Eat-In Kitchen
- Electric Oven or Range
- Microwave
- Dishwasher
- Kitchen Island
- Disposal
Flooring
- Wood
- Carpet
Bedrooms and Bathrooms
- 2 Bedrooms
- 2 Full Bathrooms
- Primary bathroom on main floor
- Bathtub and Shower Combination in Primary Bathroom
Laundry
- Dryer
- Washer
Accessible Home Design
- Accessible Elevator Installed
- Low Pile Carpeting
Pool
- Indoor Pool
- Spa
Outdoor Features
- Balcony
- Deck
- Patio
- Exterior Lighting
Schools
- Upper Blue Elementary School
- Summit Middle School
- Summit High School
Utilities
- Cooling Available
- Baseboard Heating
- Underground Utilities
- High Speed Internet
- Satellite Dish
- Cable TV Available
Listing and Financial Details
- Assessor Parcel Number 6513775
Community Details
Overview
- Association fees include common amenities, trash, snow removal, ground maintenance, security, management, utilities, maintenance structure, cable TV, water/sewer, hazard insurance
- Crystal Peak Lodge Subdivision
- Near a National Forest
Amenities
- Sauna
- Clubhouse
- Business Center
- Recreation Room
- Community Storage Space
Recreation
- Fitness Center
- Community Pool
- Park
- Hiking Trails
Map
Home Values in the Area
Average Home Value in this Area
Tax History
| Year | Tax Paid | Tax Assessment Tax Assessment Total Assessment is a certain percentage of the fair market value that is determined by local assessors to be the total taxable value of land and additions on the property. | Land | Improvement |
|---|---|---|---|---|
| 2024 | $7,031 | $99,395 | -- | $99,395 |
| 2023 | $7,031 | $95,710 | $0 | $0 |
| 2022 | $5,713 | $69,563 | $0 | $0 |
| 2021 | $5,912 | $71,564 | $0 | $0 |
| 2020 | $5,424 | $65,317 | $0 | $0 |
| 2019 | $5,179 | $65,317 | $0 | $0 |
| 2018 | $5,233 | $63,088 | $0 | $0 |
| 2017 | $5,025 | $63,088 | $0 | $0 |
| 2016 | $5,069 | $63,053 | $0 | $0 |
| 2015 | $4,922 | $63,053 | $0 | $0 |
| 2014 | $4,635 | $58,894 | $0 | $0 |
| 2013 | -- | $58,894 | $0 | $0 |
Property History
| Date | Event | Price | Change | Sq Ft Price |
|---|---|---|---|---|
| 01/07/2025 01/07/25 | For Sale | $2,500,000 | -- | $2,203 / Sq Ft |
Deed History
| Date | Type | Sale Price | Title Company |
|---|---|---|---|
| Warranty Deed | $1,105,000 | First American Title Ins Co | |
| Warranty Deed | $1,195,000 | None Available |
Mortgage History
| Date | Status | Loan Amount | Loan Type |
|---|---|---|---|
| Open | $773,500 | New Conventional | |
| Previous Owner | $660,000 | Adjustable Rate Mortgage/ARM | |
| Previous Owner | $179,250 | Unknown | |
| Previous Owner | $717,000 | Adjustable Rate Mortgage/ARM |
Similar Homes in Breckenridge, CO
Source: IRES MLS
MLS Number: 1024123
APN: 6513775
- 1891 Ski Hill Rd Unit 7000
- 1979 Ski Hill Rd Unit 2102CD
- 1979 Ski Hill Rd Unit 1206D
- 1979 Ski Hill Rd Unit 1408A
- 1979 Ski Hill Rd Unit 1305AB
- 1979 Ski Hill Rd Unit 1314AB
- 1627 Ski Hill Rd Unit 3143A
- 1627 Ski Hill Rd Unit 3015A
- 1627 Ski Hill Rd Unit 2236EGHI
- 1627 Ski Hill Rd Unit 1221A
- 1627 Ski Hill Rd Unit 1522H 1222H
- 1627 Ski Hill Rd Unit 1322
- 107 Skiwatch Dr Unit 329
- 1521 Ski Hill Rd Unit 8514
- 1521 Ski Hill Rd Unit 8102
- 1521 Ski Hill Rd Unit 8203
- 119 Boulder Cir
- 26 N Woods Ln Unit 2
- 26 N Woods Ln Unit 1
- 1156 Settlers Dr Unit 8
