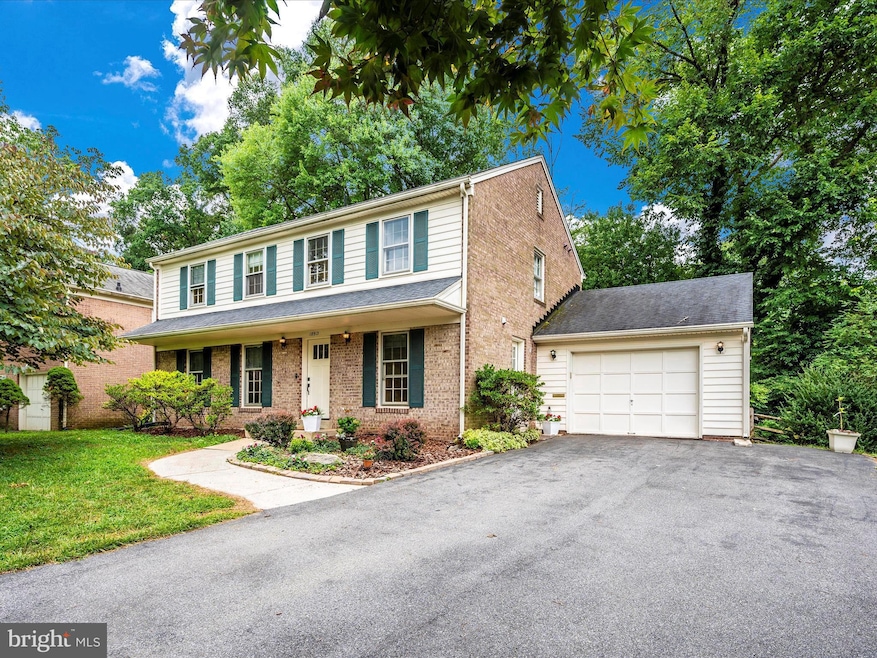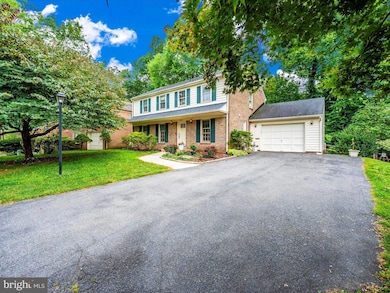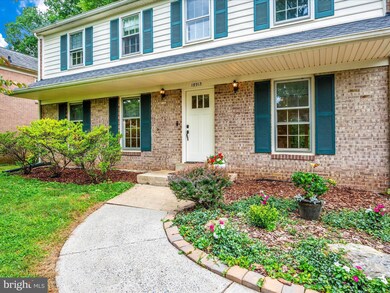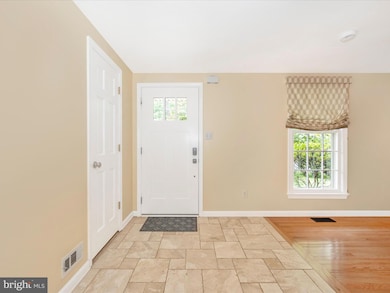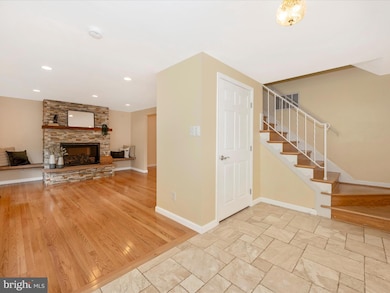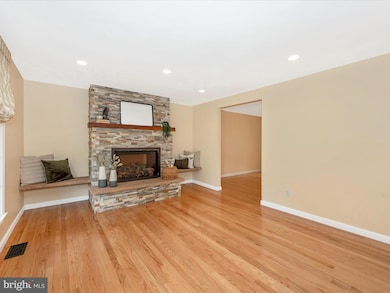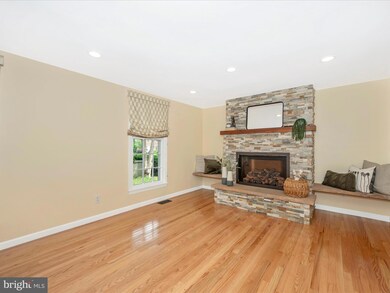
18913 Whetstone Cir Montgomery Village, MD 20886
Highlights
- Gourmet Kitchen
- Clubhouse
- Wood Flooring
- Colonial Architecture
- Traditional Floor Plan
- Community Pool
About This Home
As of August 2024This stunning, well-maintained colonial single-family home is located in the sought-after Whetstone community. It boasts numerous upgrades and luxurious features. The upgraded cabinets, countertops, and hardwood flooring throughout the home exude elegance and sophistication. New windows and sliding glass doors flood the space with natural light, enhancing the open and airy feel. The kitchen is a chef's dream, featuring a skylight, vent hood, large center island, Walnut cabinets, Granite counter tops and top-of-the-line Viking stainless steel appliances. Both the powder room and the primary bathroom have been beautifully upgraded to offer modern comfort and style. The cozy gas fireplace adds warmth and charm to the living area, perfect for relaxing evenings. The new front door entry adds a touch of grandeur, while the beautiful recessed lighting throughout the home creates a warm and inviting ambiance. Step outside to a private backyard oasis with a stunning paver patio, perfect for relaxing or entertaining. This property is truly a gem, offering a perfect blend of luxury and practicality.
Home Details
Home Type
- Single Family
Est. Annual Taxes
- $5,053
Year Built
- Built in 1968
Lot Details
- 6,513 Sq Ft Lot
- Property is in excellent condition
- Property is zoned R90
HOA Fees
- $160 Monthly HOA Fees
Parking
- 1 Car Attached Garage
- 2 Driveway Spaces
- Front Facing Garage
Home Design
- Colonial Architecture
- Block Foundation
- Advanced Framing
- Architectural Shingle Roof
Interior Spaces
- Property has 3 Levels
- Traditional Floor Plan
- Skylights
- Recessed Lighting
- Gas Fireplace
- Entrance Foyer
- Family Room Off Kitchen
- Living Room
- Dining Room
- Unfinished Basement
- Laundry in Basement
- Carbon Monoxide Detectors
Kitchen
- Gourmet Kitchen
- Gas Oven or Range
- Range Hood
- Built-In Microwave
- Stainless Steel Appliances
- Disposal
Flooring
- Wood
- Ceramic Tile
Bedrooms and Bathrooms
- 4 Bedrooms
- En-Suite Primary Bedroom
Laundry
- Electric Dryer
- Washer
Outdoor Features
- Patio
Schools
- Whetstone Elementary School
- Montgomery Village Middle School
- Watkins Mill High School
Utilities
- Central Heating and Cooling System
- Electric Water Heater
Listing and Financial Details
- Tax Lot 236
- Assessor Parcel Number 160900798820
Community Details
Overview
- Montgomery Village Foundation HOA
- Whetstone Subdivision
- Property Manager
Amenities
- Common Area
- Clubhouse
- Community Center
Recreation
- Community Basketball Court
- Community Pool
- Bike Trail
Map
Home Values in the Area
Average Home Value in this Area
Property History
| Date | Event | Price | Change | Sq Ft Price |
|---|---|---|---|---|
| 08/27/2024 08/27/24 | Sold | $669,900 | 0.0% | $301 / Sq Ft |
| 07/25/2024 07/25/24 | For Sale | $669,900 | -- | $301 / Sq Ft |
Tax History
| Year | Tax Paid | Tax Assessment Tax Assessment Total Assessment is a certain percentage of the fair market value that is determined by local assessors to be the total taxable value of land and additions on the property. | Land | Improvement |
|---|---|---|---|---|
| 2024 | $5,296 | $421,167 | $0 | $0 |
| 2023 | $4,361 | $402,200 | $180,800 | $221,400 |
| 2022 | $3,210 | $398,267 | $0 | $0 |
| 2021 | $4,014 | $394,333 | $0 | $0 |
| 2020 | $3,945 | $390,400 | $180,800 | $209,600 |
| 2019 | $3,930 | $390,400 | $180,800 | $209,600 |
| 2018 | $3,930 | $390,400 | $180,800 | $209,600 |
| 2017 | $3,829 | $395,400 | $0 | $0 |
| 2016 | -- | $366,967 | $0 | $0 |
| 2015 | $3,476 | $338,533 | $0 | $0 |
| 2014 | $3,476 | $310,100 | $0 | $0 |
Mortgage History
| Date | Status | Loan Amount | Loan Type |
|---|---|---|---|
| Open | $401,940 | New Conventional | |
| Previous Owner | $332,000 | New Conventional | |
| Previous Owner | $40,900 | Future Advance Clause Open End Mortgage | |
| Previous Owner | $375,000 | Stand Alone Second | |
| Previous Owner | $30,000 | Unknown | |
| Previous Owner | $398,800 | Purchase Money Mortgage | |
| Previous Owner | $398,800 | Purchase Money Mortgage |
Deed History
| Date | Type | Sale Price | Title Company |
|---|---|---|---|
| Deed | $669,900 | Stewart Title Guaranty Company | |
| Deed | $498,500 | -- | |
| Deed | $498,500 | -- |
About the Listing Agent

Meet Nader, a passionate Real estate professional committed to revolutionizing the client experience. With an unwavering dedication to honesty, integrity, and transparency, I believe in forging relationships built on trust and clear communication. Communication is key, not only with my valued clients but also with third-party real estate partners. I understand the importance of fostering strong connections to ensure a smooth and collaborative process for all involved. Meticulously
Nader's Other Listings
Source: Bright MLS
MLS Number: MDMC2139096
APN: 09-00798820
- 9536 Whetstone Dr
- 18941 Whetstone Cir
- 18932 Diary Rd
- 18941 Diary Rd
- 19117 Brooke Grove Ct
- 19169 Brooke Grove Ct
- 9301 Gunpowder Place
- 9447 Emory Grove Rd
- 9312 Judge Place
- 2 Rolling Knoll Ct
- 13 Harkness Ct
- 9623 Tall Oaks Rd
- 9201 Centerway Rd
- 18821 Creeper Ln
- 9658 Kanfer Ct
- 9114 Centerway Rd
- 18721 Pier Point Place
- 18711 Pier Point Place
- 19422 Transhire Rd
- 18747 Walkers Choice Rd
