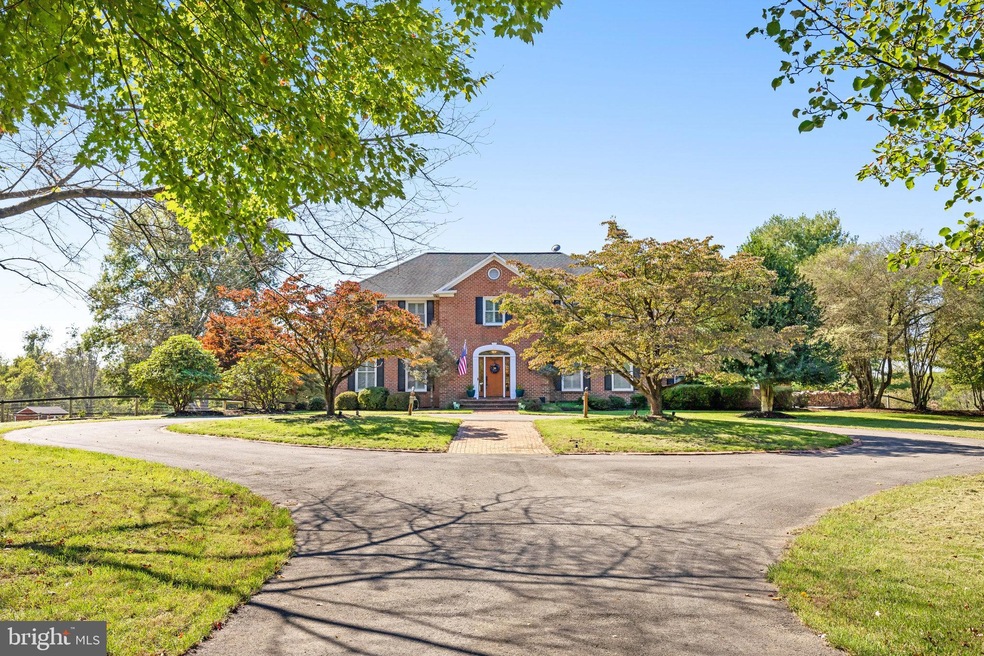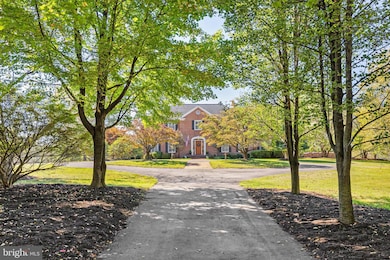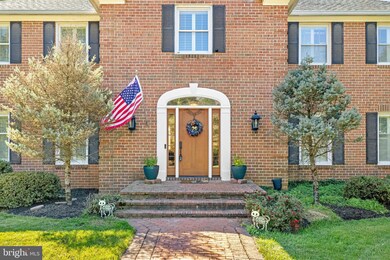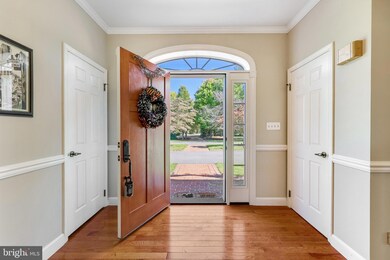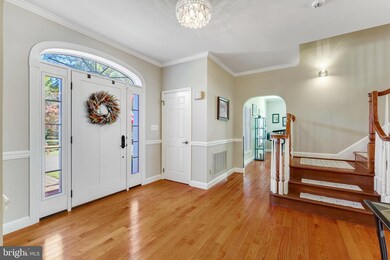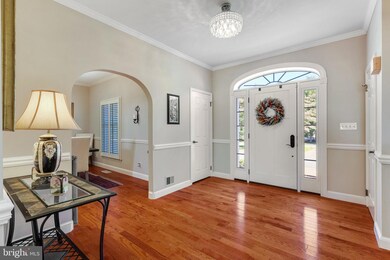
18914 Shelburne Glebe Rd Leesburg, VA 20175
Highlights
- Barn
- Stables
- Scenic Views
- Kenneth W. Culbert Elementary School Rated A-
- Gourmet Kitchen
- Colonial Architecture
About This Home
As of February 2025Welcome to 18914 Shelburne Glebe Road, a stunning Colonial in the heart of Leesburg, VA. This equestrian estate offers an impressive 5,354 square feet of living space on a sprawling 10-acre lot, providing the perfect blend of comfort, and tranquility.
Step inside to discover 5 spacious bedrooms and 3.5 beautifully updated bathrooms, including newly renovated guest bathrooms on the main and second floors. The fully finished basement is a true entertainment haven, featuring a family/entertainment room with a wet bar, surround sound, and brand new stain-resistant carpeting. The wet bar is a connoisseur's dream, equipped with a large dual-temp 150+ bottle Wine Enthusiast fridge, a built-in commercial-grade kegerator, and custom shelving for your favorite bottles. The basement also boasts a gaming area with a Brunswick professional pool table and a Ms. Pac Man arcade console, both of which can convey with the house if desired.
The main level offers a welcoming atmosphere with a cozy fireplace in the living area; gourmet kitchen with breakfast nook perfect for morning coffee; separate dining and formal living room space; and an office surrounded in built-in shelving. . Additional features include a convenient powder room, and a dedicated laundry room with a washer and dryer.
The upper level includes a primary suite featuring ample space and privacy; additional bedrooms and bathroom; and a bonus room that provides endless opportunities for a custom space!
The exterior of this property is equally impressive. Enjoy outdoor gatherings on the deck or around the fire pit area. Equestrian enthusiasts will appreciate the professionally designed ProFence horse rail and poly coat electric fencing around the horse pasture, as well as the dog-friendly, fenced-in backyard. The barn is a highlight with its tack room, cross-tie area, and three custom-built Classic Equine stalls, each outfitted with The Stable Comfort horse stall mattress system. The barn is fully equipped with electric, water, HVAC, and overhead storage.
Additional amenities include a newly installed well-pump (June 2024)
The property’s prime location offers easy access to fox hunting territories for Loudoun Fairfax and Middleburg Hunt clubs, with trail riding directly off the property—no trailer needed!
Don’t miss the opportunity to call this exceptional property your home. Schedule a showing today and experience the unparalleled lifestyle that 18914 Shelburne Glebe Road has to offer.
Home Details
Home Type
- Single Family
Est. Annual Taxes
- $12,195
Year Built
- Built in 1984
Lot Details
- 10 Acre Lot
- Partially Fenced Property
- Cleared Lot
- Front Yard
- Property is in excellent condition
- Property is zoned AR1, AGRICULTURAL RURAL - 1
Parking
- 3 Car Attached Garage
- Side Facing Garage
- Garage Door Opener
Property Views
- Scenic Vista
- Woods
- Pasture
Home Design
- Colonial Architecture
- Architectural Shingle Roof
- Concrete Perimeter Foundation
- Masonry
Interior Spaces
- Property has 3 Levels
- Wet Bar
- Bar
- Ceiling Fan
- 2 Fireplaces
- Family Room Off Kitchen
- Dining Area
- Wood Flooring
- Walk-Out Basement
- Laundry on main level
Kitchen
- Gourmet Kitchen
- Kitchenette
- Wine Rack
Bedrooms and Bathrooms
- Soaking Tub
- Walk-in Shower
Schools
- Kenneth W. Culbert Elementary School
- Blue Ridge Middle School
- Loudoun Valley High School
Horse Facilities and Amenities
- Horses Allowed On Property
- Stables
Utilities
- Central Air
- Window Unit Cooling System
- Air Source Heat Pump
- Back Up Electric Heat Pump System
- Heating System Powered By Leased Propane
- Above Ground Utilities
- Water Treatment System
- Well Permit on File
- Propane Water Heater
- Septic Tank
Additional Features
- Deck
- Property is near a park
- Barn
Community Details
- No Home Owners Association
Listing and Financial Details
- Assessor Parcel Number 386251032000
Map
Home Values in the Area
Average Home Value in this Area
Property History
| Date | Event | Price | Change | Sq Ft Price |
|---|---|---|---|---|
| 02/20/2025 02/20/25 | Sold | $1,550,000 | 0.0% | $276 / Sq Ft |
| 12/29/2024 12/29/24 | Pending | -- | -- | -- |
| 11/15/2024 11/15/24 | Price Changed | $1,550,000 | -3.1% | $276 / Sq Ft |
| 10/11/2024 10/11/24 | For Sale | $1,600,000 | +28.0% | $285 / Sq Ft |
| 01/19/2021 01/19/21 | Sold | $1,250,000 | 0.0% | $233 / Sq Ft |
| 12/16/2020 12/16/20 | Pending | -- | -- | -- |
| 12/10/2020 12/10/20 | For Sale | $1,250,000 | -- | $233 / Sq Ft |
Tax History
| Year | Tax Paid | Tax Assessment Tax Assessment Total Assessment is a certain percentage of the fair market value that is determined by local assessors to be the total taxable value of land and additions on the property. | Land | Improvement |
|---|---|---|---|---|
| 2024 | $12,195 | $1,409,800 | $313,000 | $1,096,800 |
| 2023 | $11,460 | $1,309,740 | $298,000 | $1,011,740 |
| 2022 | $10,506 | $1,180,430 | $258,000 | $922,430 |
| 2021 | $9,808 | $1,000,840 | $238,000 | $762,840 |
| 2020 | $9,812 | $948,010 | $238,000 | $710,010 |
| 2019 | $9,459 | $905,200 | $238,000 | $667,200 |
| 2018 | $9,801 | $903,360 | $238,000 | $665,360 |
| 2017 | $9,710 | $863,090 | $238,000 | $625,090 |
| 2016 | $10,001 | $873,440 | $0 | $0 |
| 2015 | $10,687 | $703,570 | $0 | $703,570 |
| 2014 | $10,495 | $695,640 | $0 | $695,640 |
Mortgage History
| Date | Status | Loan Amount | Loan Type |
|---|---|---|---|
| Open | $300,000 | New Conventional | |
| Open | $1,169,665 | New Conventional | |
| Previous Owner | $1,205,000 | VA | |
| Previous Owner | $320,000 | New Conventional | |
| Previous Owner | $570,000 | New Conventional |
Deed History
| Date | Type | Sale Price | Title Company |
|---|---|---|---|
| Deed | $1,550,000 | Ekko Title | |
| Warranty Deed | $1,250,000 | Total Title Services | |
| Deed | -- | -- | |
| Deed | -- | -- | |
| Warranty Deed | $920,000 | -- |
Similar Homes in Leesburg, VA
Source: Bright MLS
MLS Number: VALO2081240
APN: 386-25-1032
- 19077 Loudoun Orchard Rd
- 19411 Shelburne Glebe Rd
- 38245 Hughesville Rd
- 38101 Hunts End Place
- 19109 Peale Ln
- 18936 Harmony Church Rd
- 37961 Forest Mills Rd
- 18969 Peale Ln
- 38684 Mount Gilead Rd
- 0 Harmony Church Rd
- 37744 Hughesville Rd
- 18944 Woodburn Rd
- 17937 Manassas Gap Ct
- 39913 Thomas Mill Rd
- 38172 Stone Eden Dr
- 20233 Shelburne Glebe Rd
- 18698 Woodburn Rd
- 37677 Cooksville Rd
- 17723 Karen Hope Ct
- 17577 Wadell Ct
