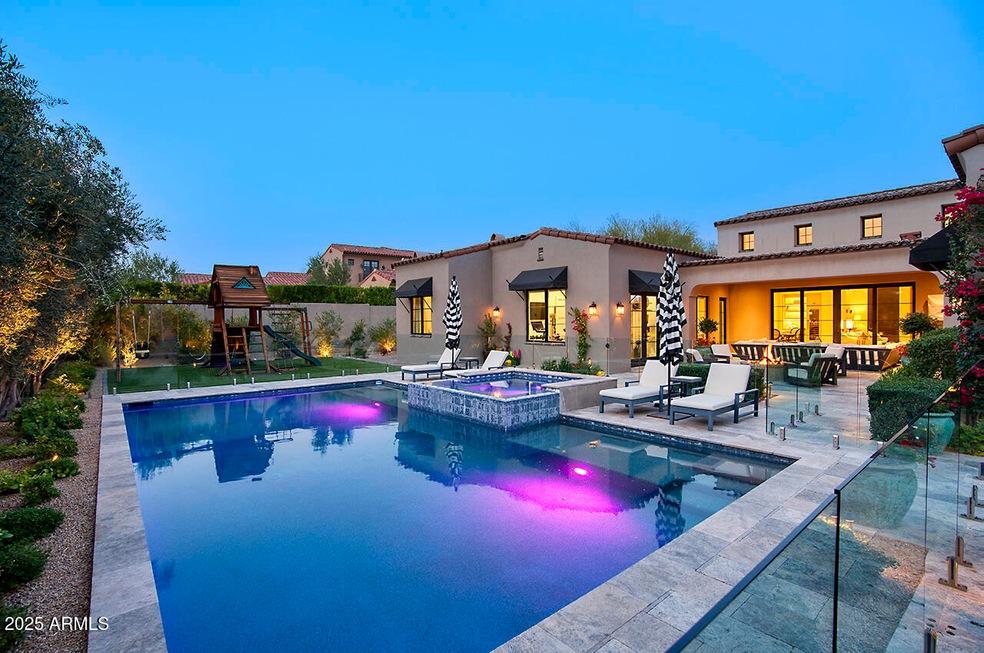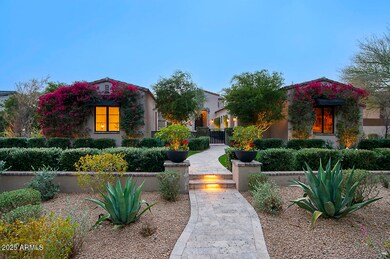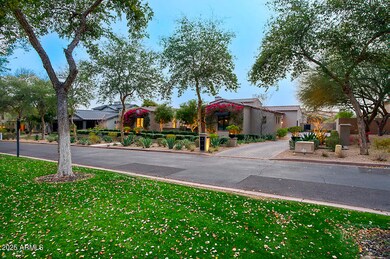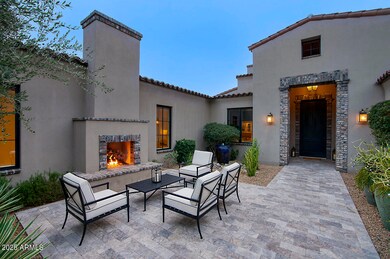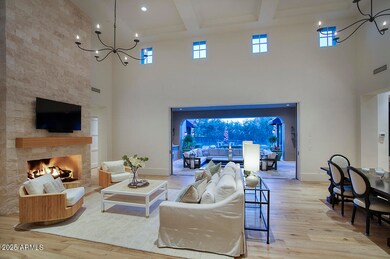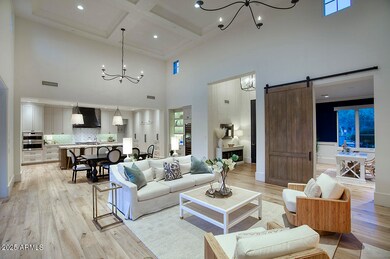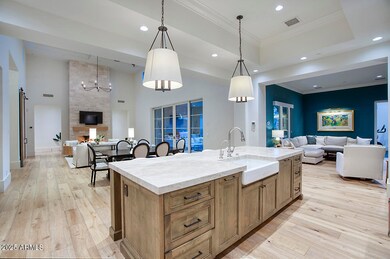
18916 N 98th St Unit 3709 Scottsdale, AZ 85255
DC Ranch NeighborhoodEstimated payment $33,890/month
Highlights
- Guest House
- Golf Course Community
- Gated with Attendant
- Copper Ridge School Rated A
- Fitness Center
- Heated Spa
About This Home
Silverleaf Club membership available with this stunning modern estate with charming drive-up appeal, desirably located facing neighborhood park in the exclusive guard gated community of Silverleaf Arcadia. Architecture rich in style and full of grace this well-designed masterpiece focused on deliberate detail maximizing seamless indoor/outdoor living and functionality. Chic modern character is distinct in this great room plan with five bedrooms including attached guest casita, plus office, exercise/flex room, plus den/bonus living area off secondary bedrooms. The seamless indoor/outdoor living in this estate is unparallel, from the courtyard sitting area and fireplace overlooking the park, to the expansive great room that opens with pocket doors to the spacious covered living area with firepit, with oversized grass area in backyard, plus a putting green pool and spa, Arizona living at its finest.
Exquisite finishes and details are abound, with a refined appeal.
Arcadia at Silverleaf is located at the base of the McDowell Mountain Range in North Scottsdale, Arizona. Full of character this charming 130 home neighborhood is postcard worthy with tree lined streets and three lush parks within an exclusive guard-gate. Located in the heart of North Scottsdale, with convenience and amenities, this extraordinarily refined estate is picture perfect for the most discerning clients.
Home Details
Home Type
- Single Family
Est. Annual Taxes
- $13,915
Year Built
- Built in 2019
Lot Details
- 0.54 Acre Lot
- Desert faces the front and back of the property
- Block Wall Fence
- Artificial Turf
- Front and Back Yard Sprinklers
- Sprinklers on Timer
- Private Yard
- Grass Covered Lot
HOA Fees
- $636 Monthly HOA Fees
Parking
- 3 Car Garage
- Electric Vehicle Home Charger
Home Design
- Room Addition Constructed in 2023
- Roof Updated in 2023
- Wood Frame Construction
- Tile Roof
- Stucco
Interior Spaces
- 5,543 Sq Ft Home
- 1-Story Property
- Ceiling Fan
- Gas Fireplace
- Double Pane Windows
- Low Emissivity Windows
- Living Room with Fireplace
- 3 Fireplaces
- Mountain Views
- Security System Owned
Kitchen
- Breakfast Bar
- Gas Cooktop
- Built-In Microwave
- Kitchen Island
Flooring
- Floors Updated in 2023
- Wood
- Carpet
- Stone
Bedrooms and Bathrooms
- 5 Bedrooms
- Fireplace in Primary Bedroom
- Bathroom Updated in 2023
- Primary Bathroom is a Full Bathroom
- 5.5 Bathrooms
- Dual Vanity Sinks in Primary Bathroom
Pool
- Heated Spa
- Heated Pool
Outdoor Features
- Balcony
- Outdoor Fireplace
- Built-In Barbecue
- Playground
Additional Homes
- Guest House
Schools
- Copper Ridge Elementary And Middle School
- Chaparral High School
Utilities
- Cooling System Updated in 2023
- Mini Split Air Conditioners
- Zoned Heating
- Heating System Uses Natural Gas
- Plumbing System Updated in 2023
- Wiring Updated in 2023
- High Speed Internet
- Cable TV Available
Listing and Financial Details
- Tax Lot 3709
- Assessor Parcel Number 217-68-452
Community Details
Overview
- Association fees include ground maintenance, street maintenance
- Dc Ranch Association, Phone Number (480) 513-1500
- Built by Calvis Wyant Homes
- Silverleaf At Dc Ranch Subdivision, Custom Floorplan
Amenities
- Clubhouse
- Recreation Room
Recreation
- Golf Course Community
- Tennis Courts
- Community Playground
- Fitness Center
- Heated Community Pool
- Community Spa
- Bike Trail
Security
- Gated with Attendant
Map
Home Values in the Area
Average Home Value in this Area
Tax History
| Year | Tax Paid | Tax Assessment Tax Assessment Total Assessment is a certain percentage of the fair market value that is determined by local assessors to be the total taxable value of land and additions on the property. | Land | Improvement |
|---|---|---|---|---|
| 2025 | $13,915 | $202,808 | -- | -- |
| 2024 | $13,570 | $193,150 | -- | -- |
| 2023 | $13,570 | $294,150 | $58,830 | $235,320 |
| 2022 | $12,855 | $246,500 | $49,300 | $197,200 |
| 2021 | $13,683 | $246,900 | $49,380 | $197,520 |
| 2020 | $13,564 | $223,810 | $44,760 | $179,050 |
| 2019 | $6,333 | $97,210 | $19,440 | $77,770 |
| 2018 | $3,432 | $83,820 | $83,820 | $0 |
| 2017 | $3,294 | $80,655 | $80,655 | $0 |
| 2016 | $3,215 | $72,570 | $72,570 | $0 |
| 2015 | $3,311 | $55,664 | $55,664 | $0 |
Property History
| Date | Event | Price | Change | Sq Ft Price |
|---|---|---|---|---|
| 03/30/2025 03/30/25 | Price Changed | $5,750,000 | -11.5% | $1,037 / Sq Ft |
| 03/19/2025 03/19/25 | For Sale | $6,500,000 | +136.4% | $1,173 / Sq Ft |
| 08/30/2019 08/30/19 | Sold | $2,750,000 | -8.2% | $546 / Sq Ft |
| 05/05/2017 05/05/17 | Price Changed | $2,995,000 | -9.2% | $595 / Sq Ft |
| 06/18/2015 06/18/15 | Price Changed | $3,300,000 | +10.2% | $656 / Sq Ft |
| 01/30/2015 01/30/15 | For Sale | $2,995,000 | -- | $595 / Sq Ft |
Deed History
| Date | Type | Sale Price | Title Company |
|---|---|---|---|
| Interfamily Deed Transfer | -- | None Available | |
| Warranty Deed | $2,750,000 | Landmark Ttl Assurance Agcy | |
| Warranty Deed | $724,000 | Premier Title Agency | |
| Trustee Deed | $563,000 | None Available | |
| Special Warranty Deed | $868,250 | Lawyers Title Of Arizona Inc | |
| Interfamily Deed Transfer | -- | Lawyers Title Ins |
Mortgage History
| Date | Status | Loan Amount | Loan Type |
|---|---|---|---|
| Open | $937,500 | Credit Line Revolving | |
| Open | $2,062,500 | New Conventional | |
| Closed | $2,200,000 | Adjustable Rate Mortgage/ARM | |
| Previous Owner | $280,000 | Unknown | |
| Previous Owner | $120,000 | Unknown | |
| Previous Owner | $260,000 | Unknown | |
| Previous Owner | $40,000 | Unknown | |
| Previous Owner | $425,000 | Unknown | |
| Previous Owner | $694,600 | New Conventional |
Similar Homes in the area
Source: Arizona Regional Multiple Listing Service (ARMLS)
MLS Number: 6838031
APN: 217-68-452
- 9735 E Kemper Way
- 18650 N Thompson Peak Pkwy Unit 1028
- 9848 E Parkside Ln
- 19452 N 98th Place
- 18873 N 94th Way Unit II
- 19034 N 94th Way
- 19494 N 98th Place
- 10024 E Siesta Ln Unit 3219
- 18720 N 101st St Unit 3006
- 18720 N 101st St Unit 3021
- 18720 N 101st St Unit 2017
- 18720 N 101st St Unit 2016
- 18720 N 101st St Unit 3019
- 18720 N 101st St Unit 2006
- 18720 N 101st St Unit 4019/18
- 18720 N 101st St Unit 3005
- 18720 N 101st St Unit 3016
- 18720 N 101st St Unit 3017
- 18720 N 101st St Unit 2019
- 18720 N 101st St Unit 2005
