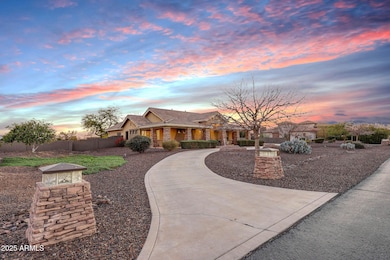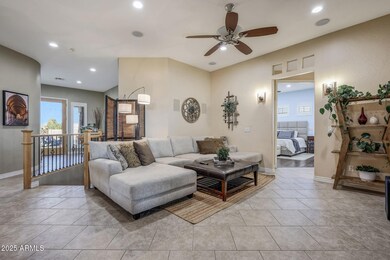
18919 W Verde Ln Litchfield Park, AZ 85340
North Goodyear NeighborhoodEstimated payment $7,477/month
Highlights
- Popular Property
- Private Pool
- 1.04 Acre Lot
- Verrado Middle School Rated A-
- RV Gated
- Mountain View
About This Home
BEAUTIFUL BASEMENT HOME! This stunning, craftsman-style, one-owner, custom-built home is located in the highly sought-after Litchfield Farms gated community. Nestled on just over 1-acre, this rare find offers 4 bedrooms and 4 bathrooms with a thoughtfully designed layout that includes a fully finished basement with a theater room, family room, wet bar, and full bath. The kitchen features granite countertops, a gas cooktop, double dishwashers, pendant lighting, under cabinet lighting, and a walk-in, professionally installed pantry.This home includes a multitude of recent high end upgrades including a $60,000 primary bath remodel! Secondary bathrooms have also been renovated. Custom designed closets. Plantation shutters and LED light inserts throughout Step outside to your private backyard oasis completely renovated in 2021. The outdoor space is designed for indoor/outdoor living year-round, with a sparkling solar-heated pool, in-ground fire pit, Alfresco brand pizza oven, bar, outdoor kitchen with a fireplace, large oversized pergola, an industrial-grade Mist America 360 misting system, a 42", 6 burner Grand Turbo grill, and plenty of room for entertaining on the expansive travertine patio and sun deck! The front of the home features fantastic curb appeal with a circular driveway, a wrap-around porch, and stunning views of the White Tank Mountains. The oversized drive-through 4 car garage can actually fit 5 vehicles. EV charger already installed. There is also an RV gate that leads to the lush backyard.
Open House Schedule
-
Sunday, April 27, 202511:00 am to 1:00 pm4/27/2025 11:00:00 AM +00:004/27/2025 1:00:00 PM +00:00Add to Calendar
Home Details
Home Type
- Single Family
Est. Annual Taxes
- $5,430
Year Built
- Built in 2004
Lot Details
- 1.04 Acre Lot
- Desert faces the front of the property
- Block Wall Fence
- Front Yard Sprinklers
- Grass Covered Lot
HOA Fees
- $75 Monthly HOA Fees
Parking
- 10 Open Parking Spaces
- 4 Car Garage
- Electric Vehicle Home Charger
- Side or Rear Entrance to Parking
- RV Gated
Home Design
- Wood Frame Construction
- Tile Roof
- Stone Exterior Construction
- Stucco
Interior Spaces
- 4,130 Sq Ft Home
- 1-Story Property
- Ceiling Fan
- Fireplace
- Double Pane Windows
- Mountain Views
- Finished Basement
- Basement Fills Entire Space Under The House
- Washer and Dryer Hookup
Kitchen
- Breakfast Bar
- Gas Cooktop
Flooring
- Floors Updated in 2025
- Carpet
- Laminate
- Tile
Bedrooms and Bathrooms
- 4 Bedrooms
- Bathroom Updated in 2024
- 4 Bathrooms
- Dual Vanity Sinks in Primary Bathroom
Pool
- Pool Updated in 2021
- Private Pool
Outdoor Features
- Outdoor Fireplace
- Fire Pit
Schools
- Scott L Libby Elementary School
- Verrado Heritage Elementary Middle School
- Verrado High School
Utilities
- Cooling Available
- Heating System Uses Propane
- Plumbing System Updated in 2024
- Wiring Updated in 2024
- Propane
- Water Softener
- Septic Tank
- High Speed Internet
Community Details
- Association fees include ground maintenance
- Roger Management Association, Phone Number (602) 490-0320
- Built by Custom
- Litchfield Farms Subdivision, Custom Floorplan
- FHA/VA Approved Complex
Listing and Financial Details
- Tax Lot 26
- Assessor Parcel Number 502-64-222
Map
Home Values in the Area
Average Home Value in this Area
Tax History
| Year | Tax Paid | Tax Assessment Tax Assessment Total Assessment is a certain percentage of the fair market value that is determined by local assessors to be the total taxable value of land and additions on the property. | Land | Improvement |
|---|---|---|---|---|
| 2025 | $5,430 | $47,147 | -- | -- |
| 2024 | $5,201 | $44,902 | -- | -- |
| 2023 | $5,201 | $69,830 | $13,960 | $55,870 |
| 2022 | $4,944 | $51,550 | $10,310 | $41,240 |
| 2021 | $5,021 | $47,660 | $9,530 | $38,130 |
| 2020 | $4,861 | $43,910 | $8,780 | $35,130 |
| 2019 | $5,591 | $38,710 | $7,740 | $30,970 |
| 2018 | $4,719 | $39,110 | $7,820 | $31,290 |
| 2017 | $4,634 | $35,170 | $7,030 | $28,140 |
| 2016 | $4,713 | $34,100 | $6,820 | $27,280 |
| 2015 | $5,341 | $36,100 | $7,220 | $28,880 |
Property History
| Date | Event | Price | Change | Sq Ft Price |
|---|---|---|---|---|
| 04/25/2025 04/25/25 | Price Changed | $1,245,000 | -0.4% | $301 / Sq Ft |
| 03/05/2025 03/05/25 | Off Market | $1,250,000 | -- | -- |
| 03/02/2025 03/02/25 | For Sale | $1,250,000 | 0.0% | $303 / Sq Ft |
| 02/27/2025 02/27/25 | For Sale | $1,250,000 | -- | $303 / Sq Ft |
Deed History
| Date | Type | Sale Price | Title Company |
|---|---|---|---|
| Interfamily Deed Transfer | -- | Great American Title Agency | |
| Interfamily Deed Transfer | -- | Great American Title Agency | |
| Interfamily Deed Transfer | -- | None Available | |
| Special Warranty Deed | $82,900 | First American Title Insuran |
Mortgage History
| Date | Status | Loan Amount | Loan Type |
|---|---|---|---|
| Open | $461,750 | New Conventional | |
| Closed | $460,000 | New Conventional | |
| Closed | $457,000 | New Conventional | |
| Closed | $500,000 | Unknown | |
| Closed | $170,000 | Credit Line Revolving | |
| Closed | $55,670 | Construction | |
| Closed | $333,700 | Unknown | |
| Previous Owner | $289,650 | Purchase Money Mortgage |
Similar Homes in Litchfield Park, AZ
Source: Arizona Regional Multiple Listing Service (ARMLS)
MLS Number: 6825897
APN: 502-64-222
- 2917 N Katie Ln
- 5508 N 192nd Ave
- 3308 N 190th Dr
- 18927 W Mitchell Ct
- 2319 N 192nd Ave
- 3608 N Mansfield Dr
- 3707 N 188th Ave
- 0000 N Jackrabbit Trail
- 3721 N Brindley Ave
- 19111 W Clarendon Ave
- 2679 N 195th Dr
- 0 N Jackrabbit Trail Unit 6510262
- 2667 N 195th Dr
- 2735 N 195th Dr
- 2670 N 196th Ln
- 2637 N 195th Dr
- 3094 N 195th Dr
- 19583 W Cheery Lynn Rd
- 19569 W Lewis Ave
- 19412 W Clarendon Ave






