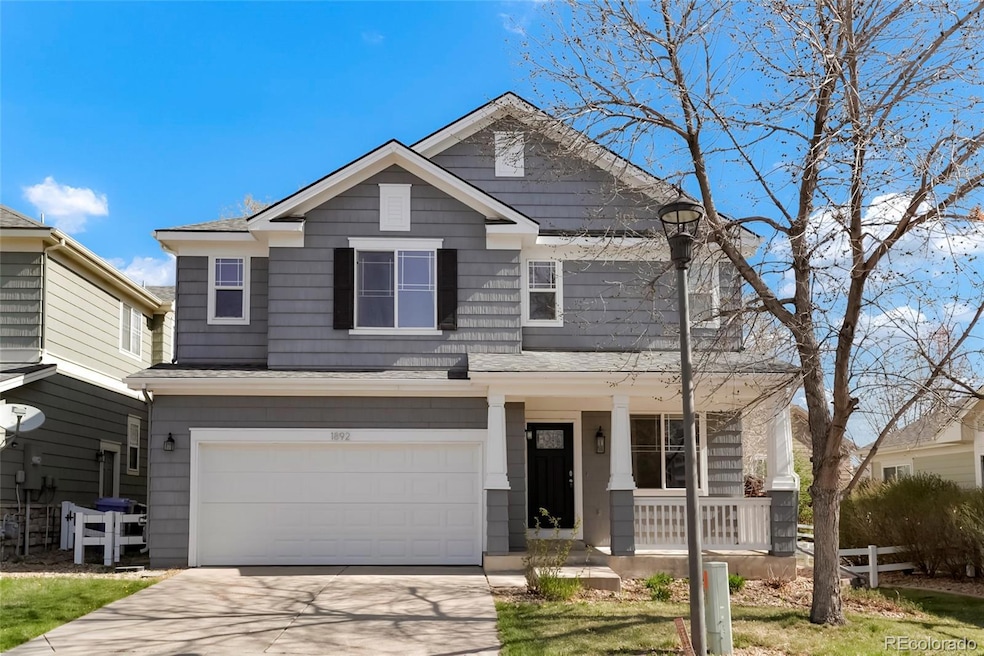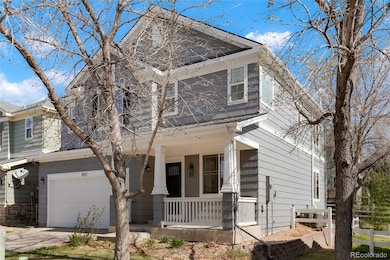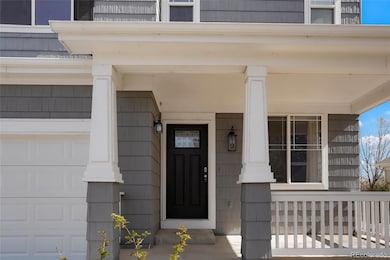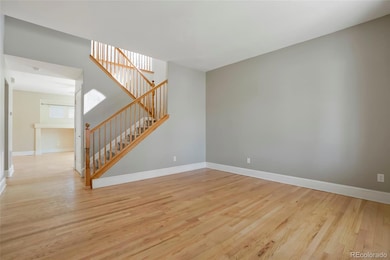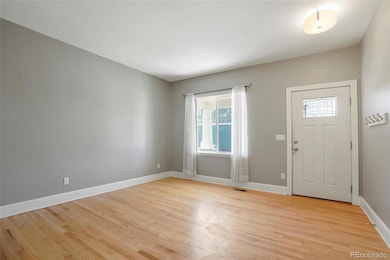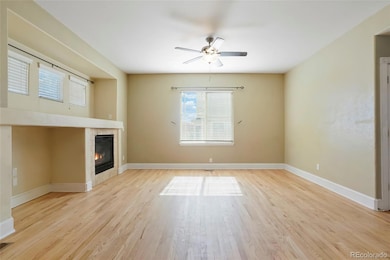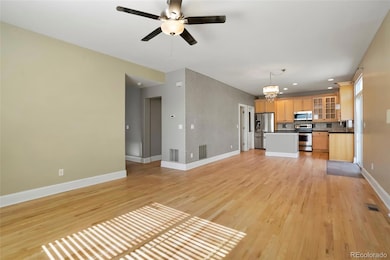
1892 Gunnison Place Loveland, CO 80538
Estimated payment $3,210/month
Highlights
- Located in a master-planned community
- Open Floorplan
- Deck
- Primary Bedroom Suite
- Mountain View
- Contemporary Architecture
About This Home
Welcome to this beautifully maintained two-story home in desirable West Loveland, just minutes from Mehaffey Park and the foothills! Featuring a spacious front porch perfect for relaxing, this former model home blends comfort and style with thoughtful updates throughout. Step inside to find real hardwood floors that span the open-concept main level, where the cozy family room with fireplace flows seamlessly into the updated kitchen. Enjoy newer cabinets, granite countertops, tile backsplash, an island for extra prep space, and a generous walk-in pantry. A large sliding glass door lets in abundant natural light and leads out to the Trex deck and low-maintenance backyard with astroturf—perfect for entertaining or everyday enjoyment. Upstairs, retreat to the luxurious primary suite with dual walk-in closets, new paint, and a spa-like 5-piece bath featuring a soaking tub and updated tile accents. Two additional bedrooms, a full bath, and a spacious loft offer flexible space for an office, playroom, or guest area. Fresh carpet in all upper-level bedrooms and closets adds a plush finishing touch. Additional highlights include an updated powder room with a charming shiplap accent wall, a convenient laundry room off the garage, newer furnaces, a new lower-level AC unit, and a brand-new garage door. The full basement is already roughed in and ready for your finishing touches. Radon mitigation system and front/back sprinkler systems are already installed for peace of mind and convenience. Located near the stunning 64-acre Mehaffey Park with trails, playgrounds, and sports facilities, and with quick access to Big Thompson Canyon and Estes Park—this home offers both lifestyle and location. Don’t miss your chance to own this move-in-ready gem in one of Loveland’s most sought-after areas!
Listing Agent
Colorado Flat Fee Realty Inc Brokerage Phone: 720-668-6633 License #40041745
Home Details
Home Type
- Single Family
Est. Annual Taxes
- $2,494
Year Built
- Built in 2001
Lot Details
- 3,524 Sq Ft Lot
- Cul-De-Sac
- Partially Fenced Property
- Landscaped
- Level Lot
- Front and Back Yard Sprinklers
- Private Yard
- Property is zoned P-30
HOA Fees
- $72 Monthly HOA Fees
Parking
- 2 Car Attached Garage
- Oversized Parking
- Exterior Access Door
Home Design
- Contemporary Architecture
- Frame Construction
- Composition Roof
- Radon Mitigation System
Interior Spaces
- 2-Story Property
- Open Floorplan
- Built-In Features
- Vaulted Ceiling
- Gas Log Fireplace
- Double Pane Windows
- Family Room with Fireplace
- Living Room
- Dining Room
- Bonus Room
- Mountain Views
Kitchen
- Oven
- Range
- Microwave
- Dishwasher
- Kitchen Island
- Granite Countertops
Flooring
- Wood
- Carpet
- Tile
Bedrooms and Bathrooms
- 3 Bedrooms
- Primary Bedroom Suite
- Walk-In Closet
Laundry
- Laundry Room
- Dryer
- Washer
Unfinished Basement
- Basement Fills Entire Space Under The House
- Interior Basement Entry
- Stubbed For A Bathroom
Home Security
- Carbon Monoxide Detectors
- Fire and Smoke Detector
Outdoor Features
- Deck
- Covered patio or porch
- Exterior Lighting
Schools
- Van Buren Elementary School
- Bill Reed Middle School
- Loveland High School
Utilities
- Forced Air Heating and Cooling System
- Heating System Uses Natural Gas
- Phone Available
- Cable TV Available
Community Details
- Association fees include reserves
- Trimble Hills Assoc Association, Phone Number (720) 408-1647
- Vanguard Famleco Seventh Sub Subdivision
- Located in a master-planned community
Listing and Financial Details
- Property held in a trust
- Assessor Parcel Number R1597800
Map
Home Values in the Area
Average Home Value in this Area
Tax History
| Year | Tax Paid | Tax Assessment Tax Assessment Total Assessment is a certain percentage of the fair market value that is determined by local assessors to be the total taxable value of land and additions on the property. | Land | Improvement |
|---|---|---|---|---|
| 2025 | $2,405 | $34,934 | $8,576 | $26,358 |
| 2024 | $2,405 | $34,934 | $8,576 | $26,358 |
| 2022 | $2,085 | $26,202 | $3,823 | $22,379 |
| 2021 | $2,142 | $26,956 | $3,933 | $23,023 |
| 2020 | $2,320 | $29,173 | $3,933 | $25,240 |
| 2019 | $2,280 | $29,173 | $3,933 | $25,240 |
| 2018 | $2,094 | $25,438 | $3,960 | $21,478 |
| 2017 | $1,803 | $25,438 | $3,960 | $21,478 |
| 2016 | $1,684 | $22,965 | $4,378 | $18,587 |
| 2015 | $1,671 | $22,970 | $4,380 | $18,590 |
| 2014 | $1,396 | $18,570 | $4,380 | $14,190 |
Property History
| Date | Event | Price | Change | Sq Ft Price |
|---|---|---|---|---|
| 04/12/2025 04/12/25 | For Sale | $525,000 | +38.2% | $239 / Sq Ft |
| 03/23/2021 03/23/21 | Off Market | $380,000 | -- | -- |
| 12/22/2020 12/22/20 | Sold | $380,000 | -1.8% | $173 / Sq Ft |
| 10/30/2020 10/30/20 | Price Changed | $387,000 | -3.0% | $176 / Sq Ft |
| 10/09/2020 10/09/20 | For Sale | $399,000 | 0.0% | $182 / Sq Ft |
| 10/09/2020 10/09/20 | Price Changed | $399,000 | +5.0% | $182 / Sq Ft |
| 09/30/2020 09/30/20 | Off Market | $380,000 | -- | -- |
| 08/30/2020 08/30/20 | For Sale | $405,000 | -- | $185 / Sq Ft |
Deed History
| Date | Type | Sale Price | Title Company |
|---|---|---|---|
| Interfamily Deed Transfer | -- | None Available | |
| Special Warranty Deed | $380,000 | Unified Title Company | |
| Interfamily Deed Transfer | -- | None Available | |
| Warranty Deed | $229,900 | None Available | |
| Warranty Deed | $265,918 | Land Title Guarantee Company |
Mortgage History
| Date | Status | Loan Amount | Loan Type |
|---|---|---|---|
| Open | $209,000 | New Conventional | |
| Previous Owner | $225,461 | FHA | |
| Previous Owner | $35,000,000 | Purchase Money Mortgage |
Similar Homes in the area
Source: REcolorado®
MLS Number: 8416239
APN: 95093-43-004
- 1892 Gunnison Place
- 2115 Rio Blanco Ave
- 1973 Creede Ave
- 1605 Cliff Side Dr
- 3800 W Eisenhower Blvd
- 1601 Cliff Side Dr
- 1701 Firerock Ct
- 3041 W 22nd St
- 0 Cherry Ave
- 3112 Westcliff Dr
- 3026 Gladstone Ave
- 3021 Ironton Dr
- 3008 Gladstone Ave
- 3109 Ironton Dr
- 3073 Ironton Dr
- 3078 Gladstone Ave
- 3133 Westcliff Dr
- 3120 Westcliff Dr
- 3028 Ironton Dr
- 3136 Westcliff Dr
