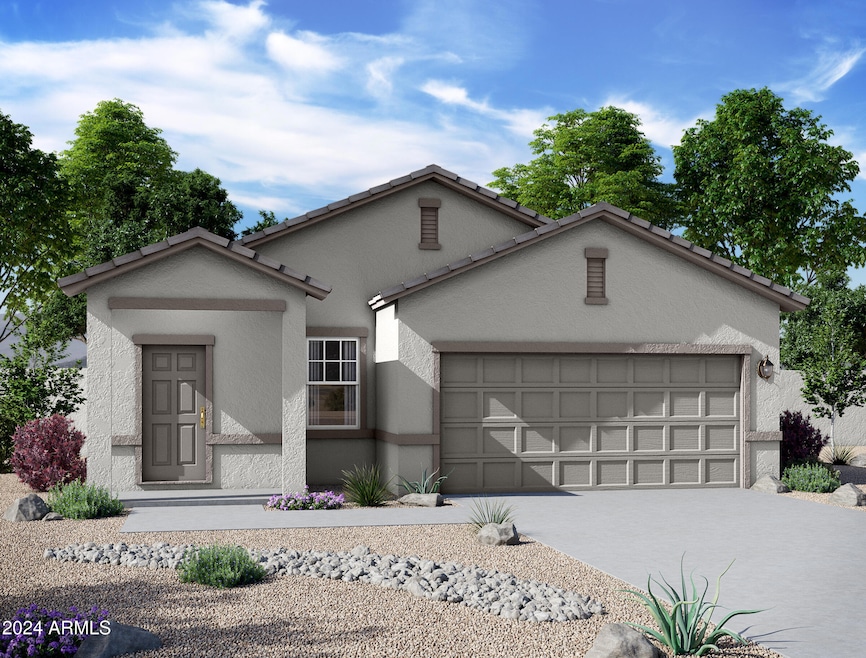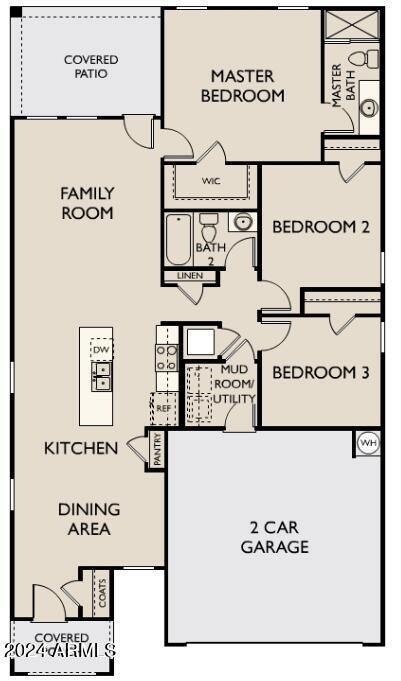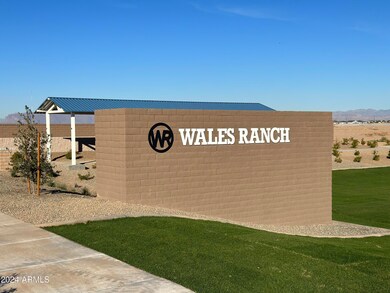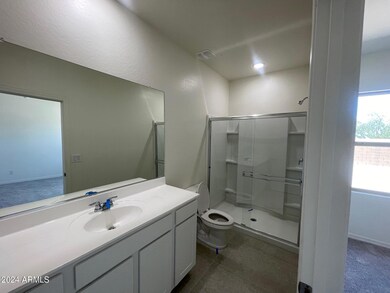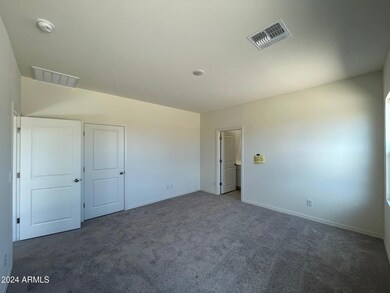
1892 Harness Ln San Tan Valley, AZ 85140
Highlights
- Mountain View
- Corner Lot
- Covered patio or porch
- Contemporary Architecture
- Private Yard
- Double Pane Windows
About This Home
As of January 2025Beautiful NEW Home in PRIME San Tan Valley location, close proximity to Queen Creek and other major cities. JANUARY 2025 MOVE IN! Prime CORNER North/South exposure lot overlooking scenic desert views. Featuring countless upgrades such as 9' ceilings, Shaw Ceramic Tile Floors, Granite countertops in the kitchen. GE Stainless steel appliances and white cabinetry. Energy-efficient features throughout, Wi-Fi & programmable thermostat, and electric range. Spacious walk-in closet in owner's suite! Front yard landscaping with irrigation included and generous covered patio in the backyard. Minutes from hiking trails and scenic mountain views! Fantastic proposed amenities include community lake, parcourse stations, bike loops and racks, ramadas, shaded play structures, great park area including large community pavilion, BBQ grills, picnic tables, pickleball court, cornhole, horseshoes and open space areas. Located near Queen Creek, highly rated schools and easy access to shopping centers, dining options and entertainment venues.
Home Details
Home Type
- Single Family
Est. Annual Taxes
- $138
Year Built
- Built in 2024 | Under Construction
Lot Details
- 5,379 Sq Ft Lot
- Desert faces the front of the property
- Block Wall Fence
- Corner Lot
- Front Yard Sprinklers
- Private Yard
HOA Fees
- $90 Monthly HOA Fees
Parking
- 2 Car Garage
Home Design
- Contemporary Architecture
- Wood Frame Construction
- Tile Roof
- Stucco
Interior Spaces
- 1,402 Sq Ft Home
- 1-Story Property
- Ceiling height of 9 feet or more
- Double Pane Windows
- Mountain Views
Kitchen
- Breakfast Bar
- Built-In Microwave
- Kitchen Island
Bedrooms and Bathrooms
- 3 Bedrooms
- 2 Bathrooms
Outdoor Features
- Covered patio or porch
Schools
- Kathryn Sue Simonton Elementary School
- J. O. Combs Middle School
- Combs High School
Utilities
- Refrigerated Cooling System
- Zoned Heating
- High Speed Internet
- Cable TV Available
Listing and Financial Details
- Tax Lot 108
- Assessor Parcel Number 109-33-111
Community Details
Overview
- Association fees include ground maintenance
- Wales Ranch Association, Phone Number (480) 771-6569
- Built by Starlight Homes
- Wales Ranch Subdivision, Sterling Floorplan
Recreation
- Community Playground
- Bike Trail
Map
Home Values in the Area
Average Home Value in this Area
Property History
| Date | Event | Price | Change | Sq Ft Price |
|---|---|---|---|---|
| 01/17/2025 01/17/25 | Sold | $354,990 | 0.0% | $253 / Sq Ft |
| 10/30/2024 10/30/24 | For Sale | $354,990 | -- | $253 / Sq Ft |
Tax History
| Year | Tax Paid | Tax Assessment Tax Assessment Total Assessment is a certain percentage of the fair market value that is determined by local assessors to be the total taxable value of land and additions on the property. | Land | Improvement |
|---|---|---|---|---|
| 2025 | $138 | -- | -- | -- |
| 2024 | $141 | -- | -- | -- |
| 2023 | $141 | $1,613 | $1,613 | $0 |
Deed History
| Date | Type | Sale Price | Title Company |
|---|---|---|---|
| Special Warranty Deed | $354,990 | First American Title Insurance | |
| Special Warranty Deed | $774,189 | First American Title |
Similar Homes in the area
Source: Arizona Regional Multiple Listing Service (ARMLS)
MLS Number: 6777805
APN: 109-33-111
- 1963 Harness Ln
- 1997 Bucking Bronco Dr
- 2076 E Bucking Bronco Dr
- 38153 N Stallion St
- 2025 Bucking Bronco Dr
- 2049 E Bucking Bronco Dr
- 1984 Bucking Bronco Dr
- 1998 Bucking Bronco Dr
- 2063 Bucking Bronco Dr
- 2010 Bucking Bronco Dr
- 2075 Bucking Bronco Dr
- 2036 Bucking Bronco Dr
- 2087 Bucking Bronco Dr
- 2101 Bucking Bronco Dr
- 2062 Bucking Bronco Dr
- 2113 Bucking Bronco Dr
- 2088 Bucking Bronco Dr
- 2127 Bucking Bronco Dr
- 2124 E Bucking Bronco Dr
- 37713 N Cowboy Ln
