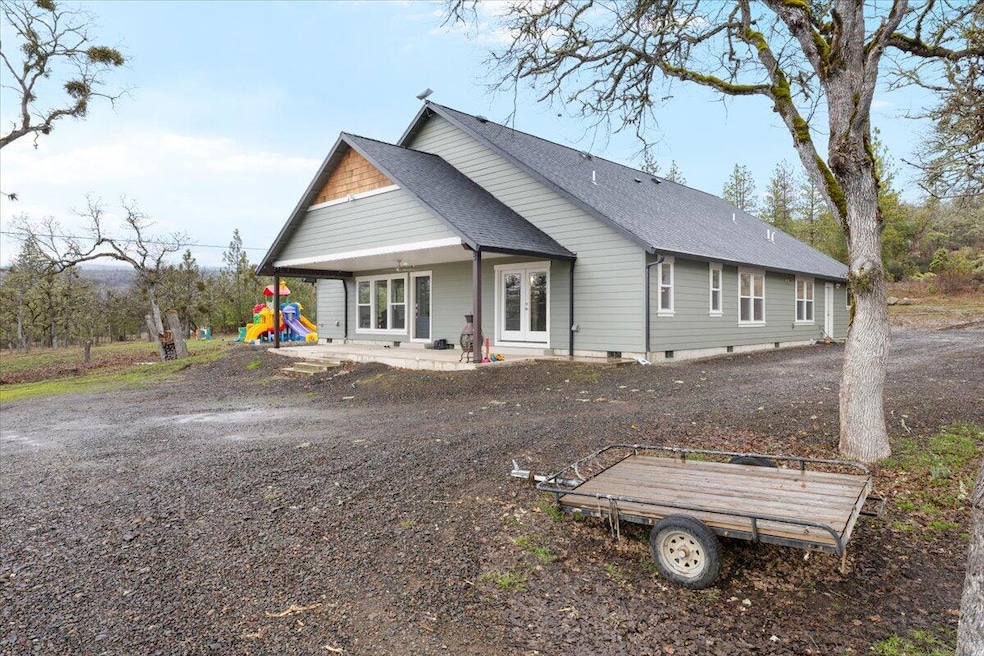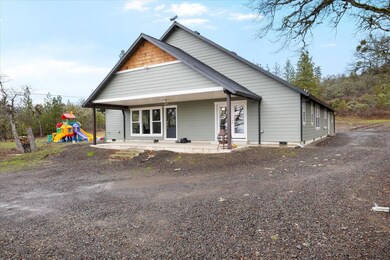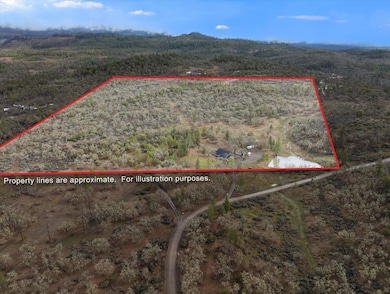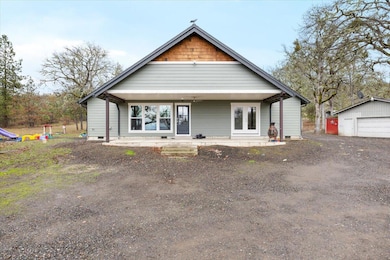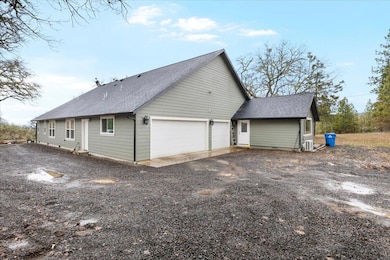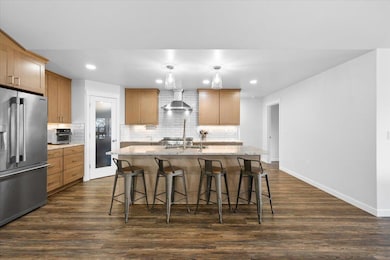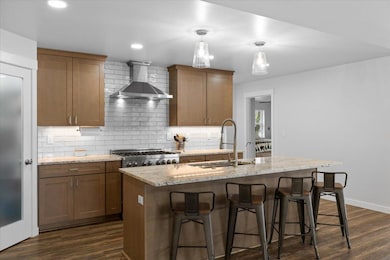
1892 S Obenchain Rd Eagle Point, OR 97524
Estimated payment $5,360/month
Highlights
- Home fronts a pond
- 40 Acre Lot
- Craftsman Architecture
- Second Garage
- Open Floorplan
- Mountain View
About This Home
Welcome Home to this beautiful 3 bedroom, two bath Countryside Retreat. This property contains 40 useable acres with a seasonal pond,
surrounded by BLM for a hunter's paradise or for peace and tranquility. Inside you will find an inviting open living space. The kitchen
features Granite Counter tops, custom cabinetry and all stainless-steel appliances. This home is equipped with mini split whole home heating
and air for great efficiency. The attached garage has an EV charger and plenty of room for storage. The Primary suite includes a walk in
closet and a custom tile shower. This Home also includes a mother in-law/guest quarters, equipped with a full kitchen with brand new
appliances, bathroom, bedroom and living room with its own separate entrance. There is also a detached garage/shop! Don't let the year of
this home fool you, schedule your tour today! Seller's Agent is related to Seller.
Home Details
Home Type
- Single Family
Est. Annual Taxes
- $4,071
Year Built
- Built in 1966
Lot Details
- 40 Acre Lot
- Home fronts a pond
- Dirt Road
- Poultry Coop
- Native Plants
- Property is zoned OSR, OSR
Parking
- 5 Car Garage
- Second Garage
- Garage Door Opener
- Gravel Driveway
Property Views
- Mountain
- Territorial
Home Design
- Craftsman Architecture
- Frame Construction
- Composition Roof
- Concrete Perimeter Foundation
Interior Spaces
- 2,672 Sq Ft Home
- 1-Story Property
- Open Floorplan
- Vaulted Ceiling
- Ceiling Fan
- Double Pane Windows
- Vinyl Clad Windows
- Living Room
- Dining Room
- Laundry Room
Kitchen
- Oven
- Cooktop with Range Hood
- Microwave
- Dishwasher
- Kitchen Island
- Granite Countertops
- Disposal
Flooring
- Concrete
- Vinyl
Bedrooms and Bathrooms
- 3 Bedrooms
- Linen Closet
- Walk-In Closet
- 2 Full Bathrooms
- Double Vanity
- Bathtub with Shower
- Bathtub Includes Tile Surround
Home Security
- Security System Owned
- Smart Lights or Controls
- Carbon Monoxide Detectors
- Fire and Smoke Detector
Schools
- Eagle Point Middle School
- Eagle Point High School
Utilities
- Ductless Heating Or Cooling System
- Zoned Heating and Cooling
- Private Water Source
- Well
- Tankless Water Heater
- Water Softener
- Private Sewer
Community Details
- No Home Owners Association
- Property is near a preserve or public land
Listing and Financial Details
- Exclusions: outdoor childrens play structures.
- Tax Lot 11703
- Assessor Parcel Number 10583017
Map
Home Values in the Area
Average Home Value in this Area
Tax History
| Year | Tax Paid | Tax Assessment Tax Assessment Total Assessment is a certain percentage of the fair market value that is determined by local assessors to be the total taxable value of land and additions on the property. | Land | Improvement |
|---|---|---|---|---|
| 2024 | $4,071 | $398,910 | $108,490 | $290,420 |
| 2023 | $3,942 | $387,300 | $105,330 | $281,970 |
| 2022 | $3,806 | $387,300 | $105,330 | $281,970 |
| 2021 | $2,277 | $236,500 | $102,250 | $134,250 |
| 2020 | $2,524 | $229,620 | $99,280 | $130,340 |
| 2019 | $2,484 | $216,450 | $93,600 | $122,850 |
| 2018 | $2,427 | $210,150 | $90,880 | $119,270 |
| 2017 | $2,375 | $210,150 | $90,880 | $119,270 |
| 2016 | $2,311 | $198,090 | $85,660 | $112,430 |
| 2015 | $2,227 | $198,090 | $85,660 | $112,430 |
| 2014 | $2,188 | $186,730 | $80,740 | $105,990 |
Property History
| Date | Event | Price | Change | Sq Ft Price |
|---|---|---|---|---|
| 04/11/2025 04/11/25 | Price Changed | $899,500 | -3.8% | $337 / Sq Ft |
| 03/06/2025 03/06/25 | For Sale | $935,000 | -- | $350 / Sq Ft |
Deed History
| Date | Type | Sale Price | Title Company |
|---|---|---|---|
| Warranty Deed | $342,000 | First American Title | |
| Warranty Deed | $172,000 | Jackson County Title | |
| Interfamily Deed Transfer | -- | Crater Title Insurance |
Mortgage History
| Date | Status | Loan Amount | Loan Type |
|---|---|---|---|
| Open | $44,000 | Credit Line Revolving | |
| Open | $542,400 | New Conventional | |
| Previous Owner | $324,900 | New Conventional | |
| Previous Owner | $22,700 | No Value Available |
Similar Homes in Eagle Point, OR
Source: Southern Oregon MLS
MLS Number: 220196874
APN: 10583017
- 1750 Worthington Rd
- 1886 S Obenchain Rd
- 688 Worthington Rd
- 446 Ayres Rd
- 766 Meridian Rd
- 5871 Oregon 140
- 0 Stevens Rd Unit 24594260
- 0 Stevens Rd Unit 220193975
- 0 Stevens Rd Unit 220193927
- 2051 Riley Rd
- 1213 Overlook Dr
- 1324 Poppy Ridge Dr
- 101 Stonegate Dr Unit 470
- 1273 Stonegate Dr Unit 477
- 331 Patricia Ln
- 107 Stonegate Dr Unit 469
- 113 Stonegate Dr Unit 468
- 494 Pinnacle Ridge
- 1020 Azure Way
- 1013 Ruby Meadows Dr
